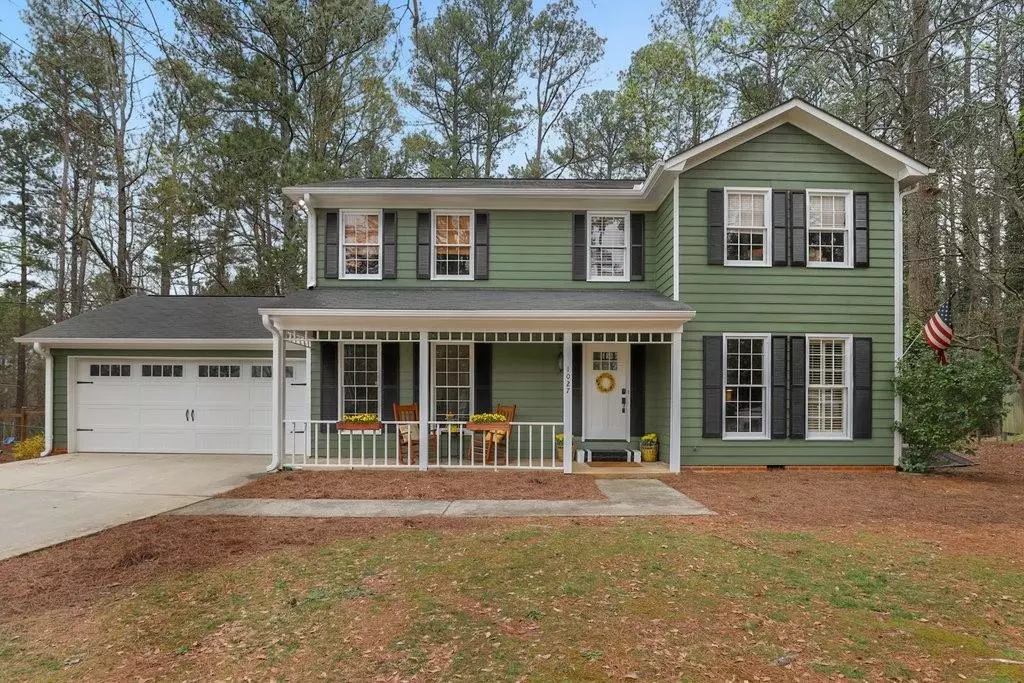$261,000
$255,000
2.4%For more information regarding the value of a property, please contact us for a free consultation.
4 Beds
2.5 Baths
2,106 SqFt
SOLD DATE : 06/17/2020
Key Details
Sold Price $261,000
Property Type Single Family Home
Sub Type Single Family Residence
Listing Status Sold
Purchase Type For Sale
Square Footage 2,106 sqft
Price per Sqft $123
Subdivision Spring Mill
MLS Listing ID 6703730
Sold Date 06/17/20
Style Traditional
Bedrooms 4
Full Baths 2
Half Baths 1
Construction Status Resale
HOA Y/N No
Originating Board FMLS API
Year Built 1982
Annual Tax Amount $2,870
Tax Year 2019
Lot Size 0.650 Acres
Acres 0.65
Property Description
Gorgeous move-in ready 4 BR/2.5 BA family home in desirable Parkview school cluster. Nestled within a cul-de-sac this home features a beautifully landscaped front yard with a large fenced backyard and large storage shed outback. Exterior features of the home include new paint, siding, soffits and more! The main level features delightful touches and upgrades throughout. Enjoy dining in the beautiful kitchen featuring brand new flooring, interior paint, refreshed cabinets & hardware, backsplash, and updated appliances. The second level features a spacious master bedroom with walk-in closet and ensuite bathroom. Three additional spacious bedrooms complete the second-floor layout. With no HOA, easy access to highway 78, close proximity to shopping, dining and entertainment, walking distance to Mountain Park Park, Mountain Park Library and JB Williams Park your dream home search ends here... Don't miss this amazing opportunity! Schedule a tour today!
Location
State GA
County Gwinnett
Area 64 - Gwinnett County
Lake Name None
Rooms
Bedroom Description Oversized Master, Sitting Room
Other Rooms Barn(s)
Basement Crawl Space
Dining Room Separate Dining Room
Interior
Interior Features Bookcases, High Speed Internet
Heating Central, Natural Gas
Cooling Ceiling Fan(s), Central Air
Flooring Carpet, Vinyl
Fireplaces Number 1
Fireplaces Type Gas Starter, Great Room
Window Features Shutters
Appliance Dishwasher, Electric Range, ENERGY STAR Qualified Appliances, Refrigerator, Self Cleaning Oven
Laundry In Kitchen, Lower Level
Exterior
Exterior Feature Storage
Parking Features Attached, Garage, Garage Door Opener, Garage Faces Front, Storage
Garage Spaces 2.0
Fence Back Yard, Chain Link, Invisible
Pool None
Community Features Near Schools, Near Shopping, Near Trails/Greenway, Street Lights
Utilities Available Cable Available, Electricity Available, Natural Gas Available, Phone Available, Water Available
Waterfront Description None
View Other
Roof Type Shingle
Street Surface Concrete
Accessibility None
Handicap Access None
Porch Deck, Front Porch
Total Parking Spaces 2
Building
Lot Description Back Yard, Cul-De-Sac
Story Two
Sewer Septic Tank
Water Public
Architectural Style Traditional
Level or Stories Two
Structure Type Cement Siding
New Construction No
Construction Status Resale
Schools
Elementary Schools Camp Creek
Middle Schools Trickum
High Schools Parkview
Others
Senior Community no
Restrictions false
Tax ID R6094 163
Ownership Fee Simple
Financing no
Special Listing Condition None
Read Less Info
Want to know what your home might be worth? Contact us for a FREE valuation!

Our team is ready to help you sell your home for the highest possible price ASAP

Bought with Weichert, Realtors - The Collective

"My job is to find and attract mastery-based agents to the office, protect the culture, and make sure everyone is happy! "

