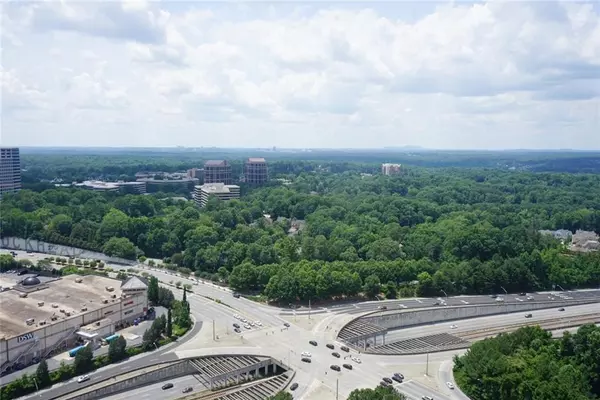$339,800
$339,800
For more information regarding the value of a property, please contact us for a free consultation.
1 Bed
1 Bath
1,303 SqFt
SOLD DATE : 07/26/2019
Key Details
Sold Price $339,800
Property Type Condo
Sub Type Condominium
Listing Status Sold
Purchase Type For Sale
Square Footage 1,303 sqft
Price per Sqft $260
Subdivision Paramount At Buckhead
MLS Listing ID 6570554
Sold Date 07/26/19
Style Contemporary/Modern, High Rise (6 or more stories)
Bedrooms 1
Full Baths 1
Construction Status Resale
HOA Fees $556
HOA Y/N Yes
Originating Board FMLS API
Year Built 2006
Annual Tax Amount $3,906
Tax Year 2018
Lot Size 1,302 Sqft
Acres 0.0299
Property Description
Location! Location! Location! Desirably located in the heart of Buckhead. 5-10 min walking to Lenox mall, Phipps Plaza, Marta, Path 400! This unit is on the 33rd floor. It offers a spectacular overhead panoramic view of Buckhead skyline and green nature. This is the largest 1 bedroom available in Buckhead. The bonus room can be used as home office, formal dinning, or guest room, you name it! Amenities include 24-h concierge, gym, pool, tennis, movie theaters, private cabanas, conference room, coffee bar, BBQ space. A truly must see!
Location
State GA
County Fulton
Area 21 - Atlanta North
Lake Name None
Rooms
Bedroom Description Master on Main
Other Rooms None
Basement None
Main Level Bedrooms 1
Dining Room Separate Dining Room
Interior
Interior Features Bookcases, Double Vanity, Elevator, Entrance Foyer, High Ceilings 10 ft Main, High Speed Internet, Walk-In Closet(s)
Heating Central
Cooling Central Air
Flooring Carpet, Hardwood
Fireplaces Type None
Window Features None
Appliance Dishwasher, Disposal, Dryer, Electric Range, Electric Water Heater, Microwave, Refrigerator, Self Cleaning Oven, Washer
Laundry Laundry Room
Exterior
Exterior Feature Balcony, Gas Grill, Storage
Parking Features Assigned, Covered, Parking Lot
Fence None
Pool Above Ground
Community Features Clubhouse, Concierge, Homeowners Assoc, Meeting Room, Near Marta, Near Schools, Near Shopping, Near Trails/Greenway, Pool, Public Transportation, Restaurant, Tennis Court(s)
Utilities Available Cable Available
View City
Roof Type Composition
Street Surface Concrete
Accessibility Accessible Elevator Installed, Accessible Entrance, Accessible Hallway(s)
Handicap Access Accessible Elevator Installed, Accessible Entrance, Accessible Hallway(s)
Porch Front Porch
Total Parking Spaces 1
Building
Lot Description Corner Lot
Story One
Sewer Public Sewer
Water Public
Architectural Style Contemporary/Modern, High Rise (6 or more stories)
Level or Stories One
Structure Type Other
New Construction No
Construction Status Resale
Schools
Elementary Schools Smith
Middle Schools Sutton
High Schools North Atlanta
Others
HOA Fee Include Door person, Maintenance Structure, Security, Swim/Tennis, Trash
Senior Community no
Restrictions true
Tax ID 17 004500013046
Ownership Condominium
Financing no
Special Listing Condition None
Read Less Info
Want to know what your home might be worth? Contact us for a FREE valuation!

Our team is ready to help you sell your home for the highest possible price ASAP

Bought with Trend Atlanta Realty, Inc.
"My job is to find and attract mastery-based agents to the office, protect the culture, and make sure everyone is happy! "






