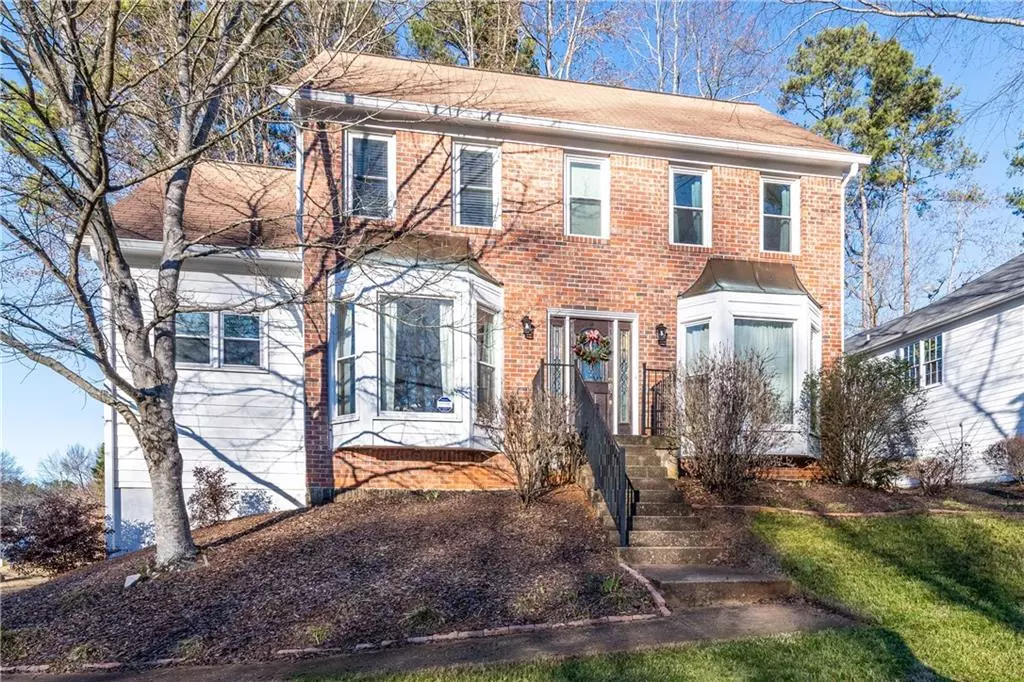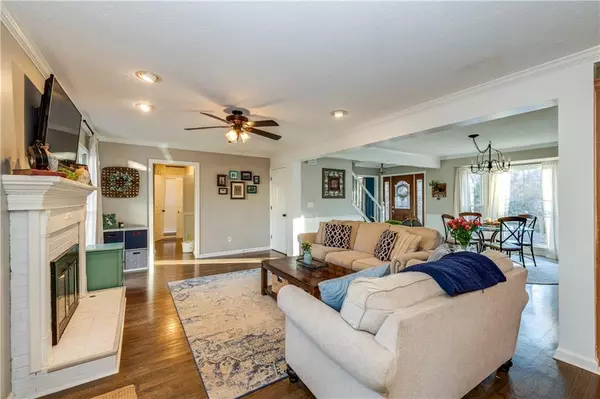$349,900
$349,900
For more information regarding the value of a property, please contact us for a free consultation.
3 Beds
2.5 Baths
1,912 SqFt
SOLD DATE : 03/04/2019
Key Details
Sold Price $349,900
Property Type Single Family Home
Sub Type Single Family Residence
Listing Status Sold
Purchase Type For Sale
Square Footage 1,912 sqft
Price per Sqft $183
Subdivision Whitehall
MLS Listing ID 6118008
Sold Date 03/04/19
Style Traditional
Bedrooms 3
Full Baths 2
Half Baths 1
Construction Status Resale
HOA Fees $638
HOA Y/N Yes
Originating Board FMLS API
Year Built 1986
Available Date 2019-01-10
Annual Tax Amount $2,488
Tax Year 2018
Lot Size 7,862 Sqft
Acres 0.1805
Property Description
PRICE JUST DROPPED BY $10k!! Seller to have home inspected 1/25. House has open floor plan concept with gleaming, solid oak floors on main level. Separate LR, now used as office. Bay windows provide natural light to make it feel bright and airy. Neutral interior paint. New carpet upstairs. Kitchen has new cabinets, granite & stainless appliances. Upstairs boasts totally renovated master bath with soaker tub and frameless glass shower. Walk-in closets in all BRs & walk-in attic space, great for storage! Oversized deck overlooking fenced yard, perfect for entertaining.
Location
State GA
County Fulton
Area 13 - Fulton North
Lake Name None
Rooms
Bedroom Description Other
Other Rooms None
Basement Interior Entry, Partial, Unfinished
Dining Room None
Interior
Interior Features Double Vanity, High Speed Internet, Walk-In Closet(s)
Heating Forced Air, Natural Gas, Zoned
Cooling Ceiling Fan(s), Central Air, Zoned
Flooring Carpet, Hardwood
Fireplaces Number 1
Fireplaces Type Factory Built, Family Room, Gas Log, Gas Starter
Appliance Dishwasher, Disposal, Dryer, Gas Range, Gas Water Heater, Microwave, Refrigerator, Self Cleaning Oven, Washer
Laundry In Hall, Main Level
Exterior
Exterior Feature Other
Parking Features Drive Under Main Level, Driveway, Garage, Garage Door Opener, Level Driveway
Garage Spaces 2.0
Fence Back Yard, Fenced, Wood
Pool None
Community Features Homeowners Assoc, Near Shopping, Playground, Pool, Street Lights, Tennis Court(s)
Utilities Available Cable Available, Electricity Available, Natural Gas Available, Underground Utilities
Waterfront Description None
Roof Type Composition, Ridge Vents
Street Surface Paved
Accessibility None
Handicap Access None
Porch Deck
Total Parking Spaces 2
Building
Lot Description Corner Lot, Landscaped, Wooded
Story Two
Sewer Public Sewer
Water Public
Architectural Style Traditional
Level or Stories Two
Structure Type Brick Front, Cement Siding, Frame
New Construction No
Construction Status Resale
Schools
Elementary Schools Hembree Springs
Middle Schools Elkins Pointe
High Schools Roswell
Others
HOA Fee Include Swim/Tennis
Senior Community no
Restrictions false
Tax ID 12 206204710402
Special Listing Condition None
Read Less Info
Want to know what your home might be worth? Contact us for a FREE valuation!

Our team is ready to help you sell your home for the highest possible price ASAP

Bought with Harry Norman Realtors
"My job is to find and attract mastery-based agents to the office, protect the culture, and make sure everyone is happy! "






