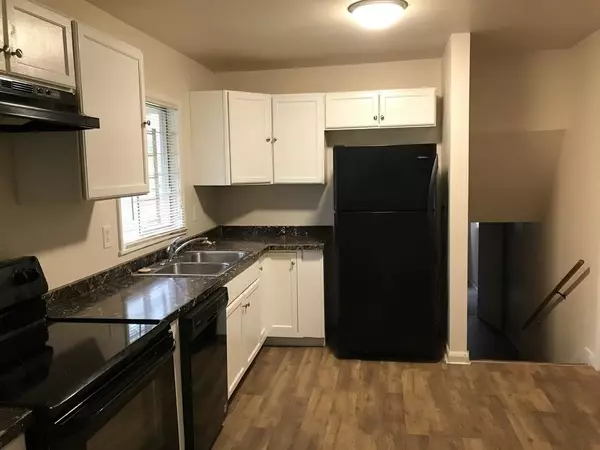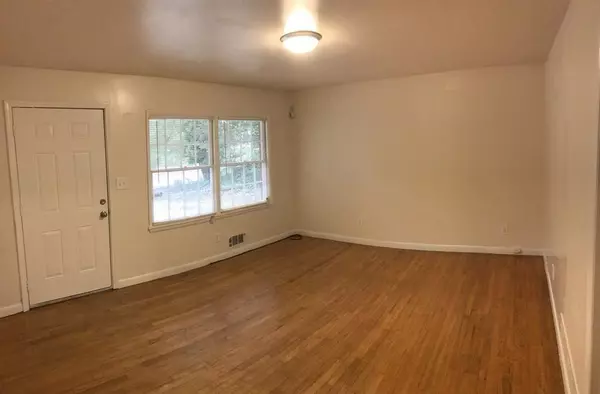$120,000
$122,000
1.6%For more information regarding the value of a property, please contact us for a free consultation.
3 Beds
2 Baths
1,625 SqFt
SOLD DATE : 02/28/2019
Key Details
Sold Price $120,000
Property Type Single Family Home
Sub Type Single Family Residence
Listing Status Sold
Purchase Type For Sale
Square Footage 1,625 sqft
Price per Sqft $73
Subdivision Heatherwood North
MLS Listing ID 6105318
Sold Date 02/28/19
Style Traditional
Bedrooms 3
Full Baths 2
Construction Status Resale
HOA Y/N No
Originating Board FMLS API
Year Built 1966
Available Date 2018-11-26
Annual Tax Amount $1,310
Tax Year 2017
Lot Size 0.300 Acres
Acres 0.3
Property Description
**Reduced Price** Excellent Investment in your Future! Great for Savvy first time Home Buyer or investor looking to buy and hold. Recently renovated split/level has plenty of room for everyone. Extra Large Bonus room could easily be a Game Room or Fourth Bedroom. Walk out basement to backyard for Barbecues and fun time. Lots of space for play, grilling, or a relaxing fire pit Don't miss this opportunity. Come see soon.
Location
State GA
County Dekalb
Area 42 - Dekalb-East
Lake Name None
Rooms
Bedroom Description In-Law Floorplan, Split Bedroom Plan
Other Rooms None
Basement Daylight, Exterior Entry, Finished Bath, Finished, Partial
Dining Room Open Concept
Interior
Interior Features Other
Heating Forced Air, Natural Gas
Cooling Central Air
Flooring Carpet, Hardwood
Fireplaces Type None
Window Features None
Appliance Dishwasher, Electric Range, Refrigerator, Self Cleaning Oven
Laundry In Basement
Exterior
Exterior Feature Garden
Parking Features Carport, Driveway
Fence Fenced
Pool None
Community Features Street Lights
Utilities Available Cable Available, Electricity Available, Natural Gas Available
Waterfront Description None
View Other
Roof Type Composition, Shingle
Street Surface Paved
Accessibility None
Handicap Access None
Porch None
Total Parking Spaces 2
Building
Lot Description Sloped
Story Multi/Split
Sewer Public Sewer
Water Public
Architectural Style Traditional
Level or Stories Multi/Split
Structure Type Brick 4 Sides, Frame
New Construction No
Construction Status Resale
Schools
Elementary Schools Rowland
Middle Schools Mary Mcleod Bethune
High Schools Towers
Others
Senior Community no
Restrictions false
Tax ID 15 194 04 003
Financing no
Special Listing Condition None
Read Less Info
Want to know what your home might be worth? Contact us for a FREE valuation!

Our team is ready to help you sell your home for the highest possible price ASAP

Bought with Village Realty
"My job is to find and attract mastery-based agents to the office, protect the culture, and make sure everyone is happy! "






