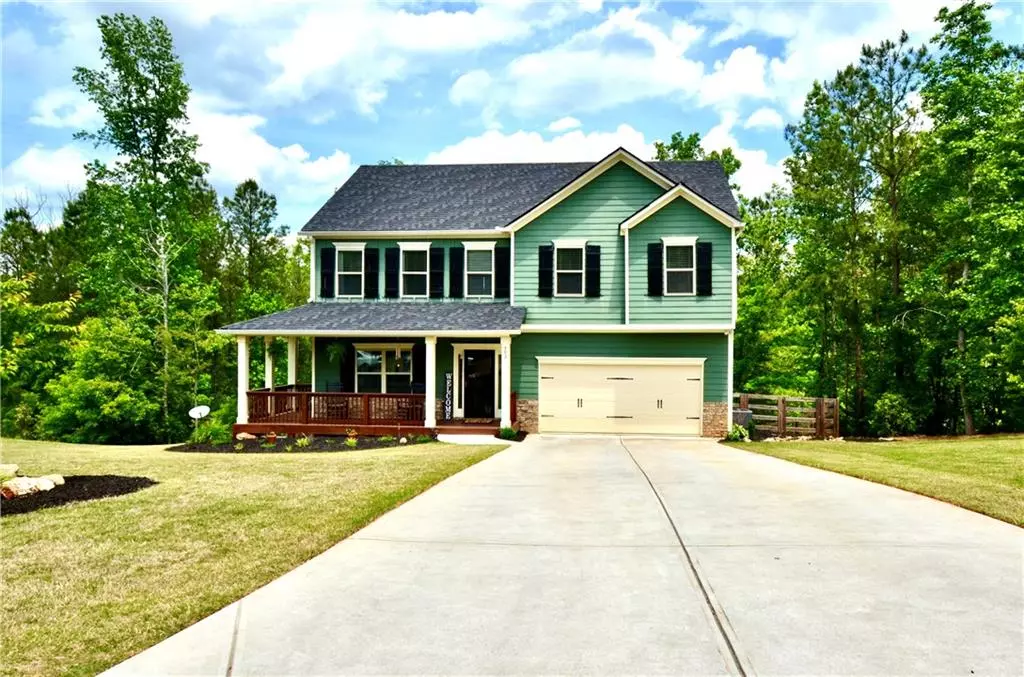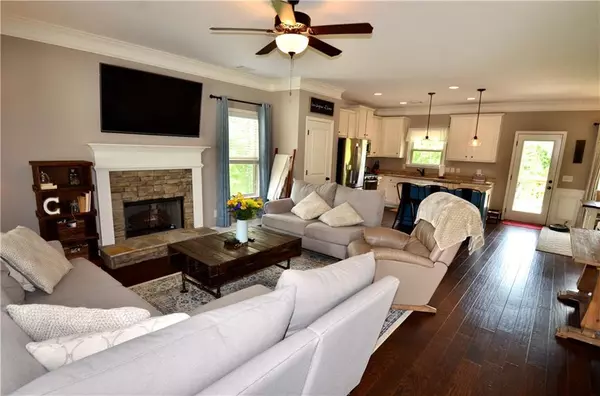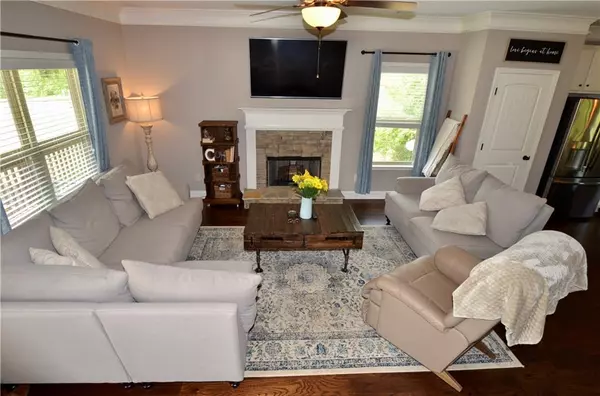$314,000
$315,000
0.3%For more information regarding the value of a property, please contact us for a free consultation.
4 Beds
2.5 Baths
2,172 SqFt
SOLD DATE : 07/17/2020
Key Details
Sold Price $314,000
Property Type Single Family Home
Sub Type Single Family Residence
Listing Status Sold
Purchase Type For Sale
Square Footage 2,172 sqft
Price per Sqft $144
Subdivision Heritage Woods
MLS Listing ID 6728178
Sold Date 07/17/20
Style Traditional
Bedrooms 4
Full Baths 2
Half Baths 1
Construction Status Resale
HOA Fees $200
HOA Y/N Yes
Originating Board FMLS API
Year Built 2017
Annual Tax Amount $3,511
Tax Year 2019
Lot Size 0.940 Acres
Acres 0.94
Property Description
Remarkable Home Inside and Out, Perfectly Located on a Quiet Cul-De-Sac Offering Incredible Privacy in back and Plenty of Space in Front - The Ideal Home!!! The Bright 2 Story Foyer leads to an Open, Spacious Main-level Living Space, Boasting Upgrades, such as Hardwood Floors Throughout the Main (Including Stairs), Crown Molding, Larger 42" White Kitchen Cabinets, GE Stainless Steel Appliances and Granite Kitchen Counter Tops. Kitchen also Features a Gas Range, Island, Wainscoting, Pantry and Dining Area. Upstairs, the Large Master Suite features a Trey Ceiling, Crown Molding and Two Separate Large Walk-in Closets!! Master Bath Features a Separate Shower and Tub, Plus an Upgraded Comfort-Height Dual Vanity with Granite Top. The Secondary Bedrooms are Large and Full of Natural Light, located Upstairs along with the Laundry Room. This Well-Maintained Home is based upon the 4 Bedroom/ 1 Office design, yet has been Customized to Deliver 3 Large Bedrooms with 2 Large, Bedroom-sized Offices/Studies and an Extra Master Closet instead. It also Delivers Many Other Premium Upgrades, including: Double-Door Entry in Daylight Basement(Stubbed for Bath), Storm Door, Granite-Topped Bathroom Vanities, LVT Floors in Wet Areas, Window Screens, Fenced Backyard w/ Double Gates and a Fire Pit!! Enjoy Relaxing Evenings Gathered Around the Fire Pit or watching the Kids play in the Big Front Yard from your Rocking-Chair Front Porch… This is the Perfect Home in a Great Neighborhood, Conveniently Located near Downtown Ball Ground, Area Attractions, Wonderful Schools and the Highway!! Welcome Home!!! (Agent is related to Owner)
Location
State GA
County Cherokee
Area 114 - Cherokee County
Lake Name None
Rooms
Bedroom Description Oversized Master
Other Rooms None
Basement Bath/Stubbed, Daylight, Exterior Entry, Full, Interior Entry, Unfinished
Dining Room None
Interior
Interior Features Double Vanity, Entrance Foyer, Entrance Foyer 2 Story, High Ceilings 9 ft Main, High Speed Internet, His and Hers Closets, Tray Ceiling(s), Walk-In Closet(s), Other
Heating Forced Air, Natural Gas, Zoned
Cooling Ceiling Fan(s), Central Air
Flooring Carpet, Ceramic Tile, Hardwood
Fireplaces Number 1
Fireplaces Type Family Room, Gas Log, Gas Starter, Masonry
Window Features Insulated Windows, Shutters
Appliance Dishwasher, Dryer, Electric Water Heater, Gas Oven, Gas Range, Microwave, Range Hood, Self Cleaning Oven
Laundry Laundry Room, Upper Level
Exterior
Exterior Feature Private Front Entry, Private Rear Entry, Private Yard
Parking Features Driveway, Garage, Garage Door Opener, Kitchen Level, Level Driveway
Garage Spaces 2.0
Fence Back Yard, Fenced, Wood
Pool None
Community Features Clubhouse, Homeowners Assoc, Near Trails/Greenway, Sidewalks, Street Lights
Utilities Available Cable Available, Electricity Available, Natural Gas Available, Phone Available, Underground Utilities, Water Available
View Mountain(s)
Roof Type Shingle
Street Surface Asphalt, Paved
Accessibility None
Handicap Access None
Porch Deck, Front Porch
Total Parking Spaces 2
Building
Lot Description Cul-De-Sac, Front Yard, Landscaped, Private, Sloped, Wooded
Story Three Or More
Sewer Septic Tank
Water Public
Architectural Style Traditional
Level or Stories Three Or More
Structure Type Cement Siding, Frame, Stone
New Construction No
Construction Status Resale
Schools
Elementary Schools Ball Ground
Middle Schools Creekland - Cherokee
High Schools Creekview
Others
Senior Community no
Restrictions false
Tax ID 04N01A 041
Special Listing Condition None
Read Less Info
Want to know what your home might be worth? Contact us for a FREE valuation!

Our team is ready to help you sell your home for the highest possible price ASAP

Bought with SBS Realty Group, LLC.
"My job is to find and attract mastery-based agents to the office, protect the culture, and make sure everyone is happy! "






