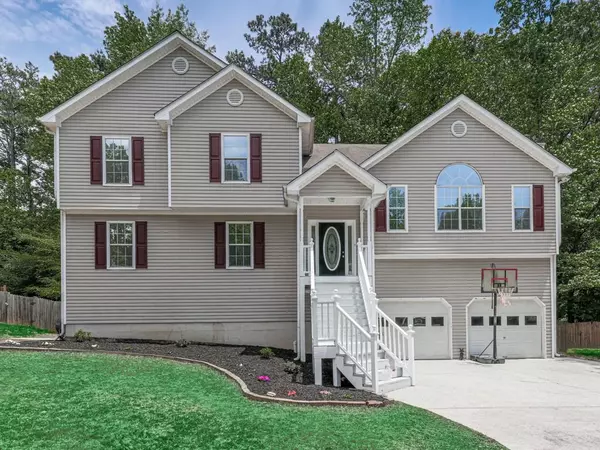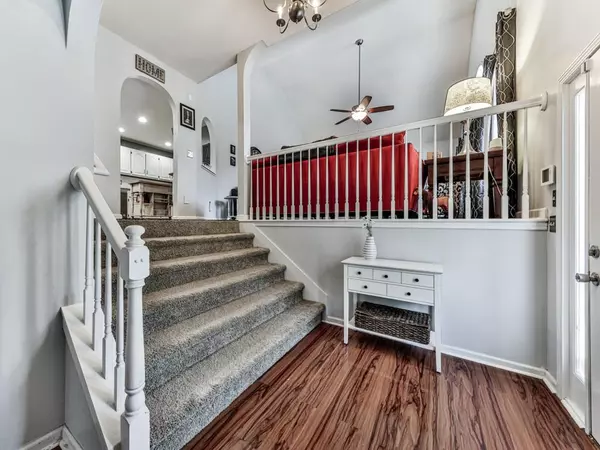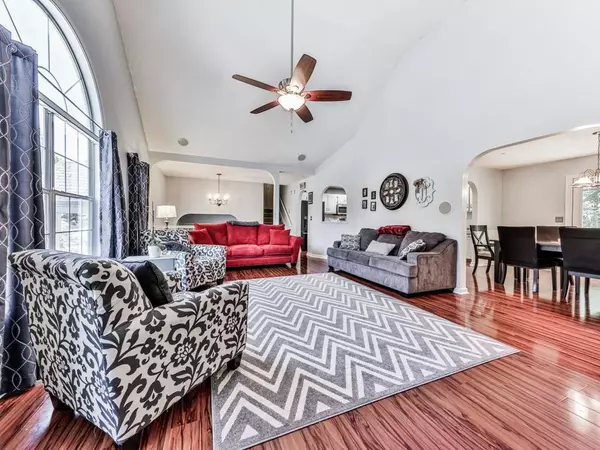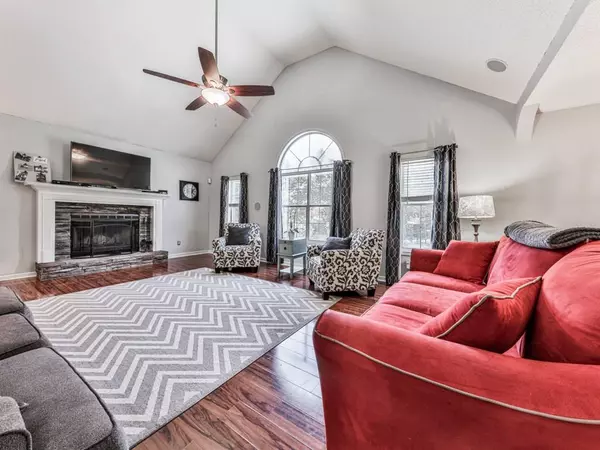$290,000
$270,000
7.4%For more information regarding the value of a property, please contact us for a free consultation.
4 Beds
3 Baths
2,308 SqFt
SOLD DATE : 06/19/2020
Key Details
Sold Price $290,000
Property Type Single Family Home
Sub Type Single Family Residence
Listing Status Sold
Purchase Type For Sale
Square Footage 2,308 sqft
Price per Sqft $125
Subdivision Taylors Farm
MLS Listing ID 6723076
Sold Date 06/19/20
Style Traditional
Bedrooms 4
Full Baths 3
Construction Status Resale
HOA Y/N No
Originating Board FMLS API
Year Built 2000
Annual Tax Amount $3,021
Tax Year 2019
Lot Size 10,454 Sqft
Acres 0.24
Property Description
On cul-de-sac, fully updated with finished lower level AND workshop/hobby area! Just LOOK at the pics! Smart farmhouse flair with updated with gray paint throughout and TRULY move-in ready and a gem of a find! Ample great room leads to updated farmhouse kitchen with LOADS of cupboard/counter space and flows seamlessly into grand dining room. Beautifully appointed master with tray ceiling, chestnut-toned floors, en-suite bath, double vanities. Finished lower level includes great room, ANOTHER bedroom, full bath AND a huge workshop/hobby/storage area..What??!! Onto the backyard with a deck and patio along with very pretty fenced yard. New water heater. Newer HVAC. This is the whole package so ya gotta run to it before someone else grabs YOUR home!
Location
State GA
County Cherokee
Area 113 - Cherokee County
Lake Name None
Rooms
Bedroom Description Oversized Master, Split Bedroom Plan
Other Rooms RV/Boat Storage, Workshop
Basement Daylight, Exterior Entry, Finished, Finished Bath, Full, Interior Entry
Dining Room Separate Dining Room
Interior
Interior Features Disappearing Attic Stairs, Entrance Foyer, High Speed Internet, His and Hers Closets, Walk-In Closet(s)
Heating Forced Air, Natural Gas
Cooling Central Air
Flooring Carpet, Hardwood, Vinyl
Fireplaces Number 1
Fireplaces Type Factory Built, Gas Starter, Great Room, Wood Burning Stove
Window Features Shutters
Appliance Dishwasher, Gas Range, Gas Water Heater, Microwave, Self Cleaning Oven
Laundry Laundry Room, Lower Level
Exterior
Exterior Feature Garden, Private Front Entry, Private Rear Entry
Parking Features Attached, Drive Under Main Level, Garage, Garage Door Opener, Garage Faces Front, Storage
Garage Spaces 2.0
Fence Back Yard, Fenced, Privacy, Wood
Pool None
Community Features Sidewalks
Utilities Available Cable Available, Electricity Available, Natural Gas Available, Underground Utilities
Waterfront Description None
View Other
Roof Type Shingle
Street Surface Paved
Accessibility None
Handicap Access None
Porch Deck, Front Porch, Patio, Rear Porch
Total Parking Spaces 2
Building
Lot Description Back Yard, Cul-De-Sac, Landscaped, Level, Private
Story Multi/Split
Sewer Public Sewer
Water Public
Architectural Style Traditional
Level or Stories Multi/Split
Structure Type Vinyl Siding
New Construction No
Construction Status Resale
Schools
Elementary Schools Indian Knoll
Middle Schools Dean Rusk
High Schools Sequoyah
Others
Senior Community no
Restrictions false
Tax ID 15N14G 136
Ownership Fee Simple
Financing no
Special Listing Condition None
Read Less Info
Want to know what your home might be worth? Contact us for a FREE valuation!

Our team is ready to help you sell your home for the highest possible price ASAP

Bought with Non FMLS Member
"My job is to find and attract mastery-based agents to the office, protect the culture, and make sure everyone is happy! "






