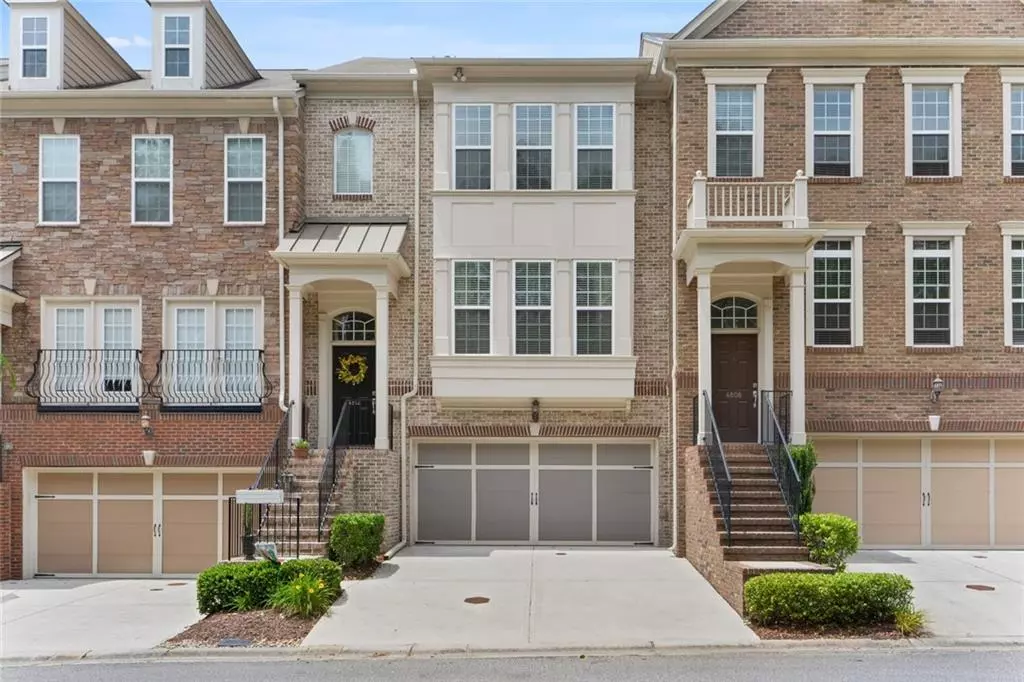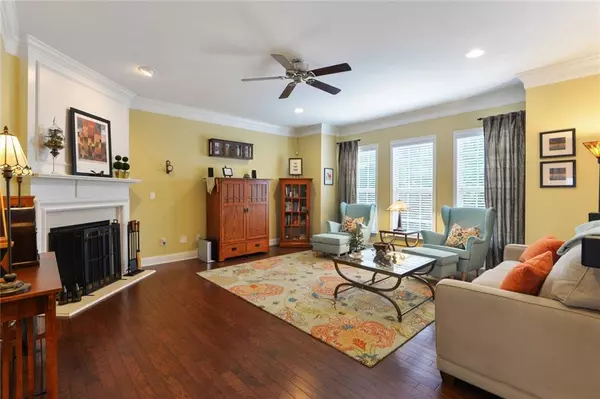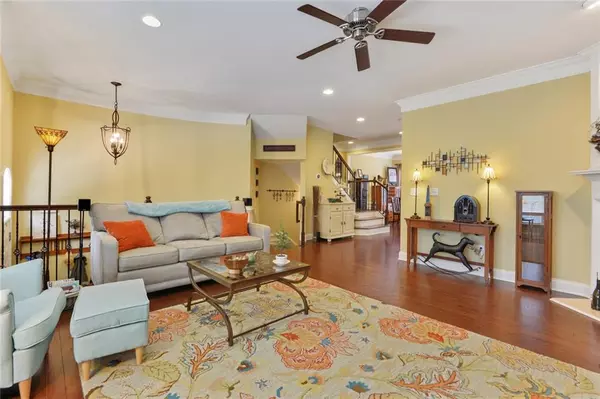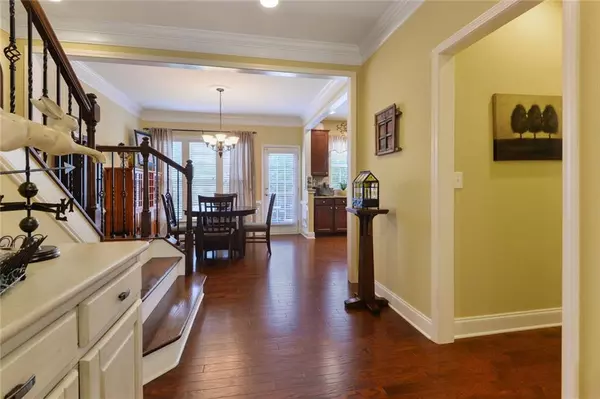$340,000
$343,000
0.9%For more information regarding the value of a property, please contact us for a free consultation.
3 Beds
3.5 Baths
2,404 SqFt
SOLD DATE : 06/28/2019
Key Details
Sold Price $340,000
Property Type Townhouse
Sub Type Townhouse
Listing Status Sold
Purchase Type For Sale
Square Footage 2,404 sqft
Price per Sqft $141
Subdivision Westbury At Vinings
MLS Listing ID 6545361
Sold Date 06/28/19
Style Townhouse, Traditional
Bedrooms 3
Full Baths 3
Half Baths 1
HOA Fees $175
Originating Board FMLS API
Year Built 2011
Annual Tax Amount $3,133
Tax Year 2018
Lot Size 871 Sqft
Property Description
Meticulously maintained townhouse in ultra-convenient location. If privacy is key, this is the unit for you. Nothing but woods behind it! Gorgeous finishes throughout all 3 levels. Gourmet kitchen w/ lots of space to work & a large island & pantry. Dual masters upstairs both w/ huge walk-in closets. One w/ dual vanities, soaking tub w/sep shower. Full bath on lower level. Patio & yard area fenced for you own private oasis. Deck off living room & community pool great for entertaining. Best value in Vinings w/ low Cobb taxes. Also has a huge fenced dog park & active HOA.
Location
State GA
County Cobb
Rooms
Other Rooms None
Basement Daylight, Exterior Entry, Finished, Finished Bath, Full, Interior Entry
Dining Room Separate Dining Room
Interior
Interior Features Disappearing Attic Stairs, Double Vanity, Entrance Foyer 2 Story, High Ceilings 9 ft Lower, High Ceilings 9 ft Main, High Ceilings 9 ft Upper, Tray Ceiling(s), Walk-In Closet(s)
Heating Central, Forced Air, Natural Gas, Zoned
Cooling Ceiling Fan(s), Central Air, Zoned
Flooring Carpet, Ceramic Tile, Hardwood
Fireplaces Number 1
Fireplaces Type Factory Built
Laundry Laundry Room, Upper Level
Exterior
Exterior Feature Private Yard
Parking Features Attached, Drive Under Main Level, Garage, Garage Faces Front, Storage
Garage Spaces 2.0
Fence Back Yard, Fenced, Privacy, Wood
Pool None
Community Features Dog Park, Homeowners Assoc, Near Shopping, Pool, Street Lights
Utilities Available Cable Available, Electricity Available, Natural Gas Available, Phone Available, Sewer Available, Underground Utilities, Water Available
View Other
Roof Type Composition
Building
Lot Description Back Yard, Landscaped, Private, Wooded
Story Multi/Split
Sewer Public Sewer
Water Public
New Construction No
Schools
Elementary Schools Nickajack
Middle Schools Campbell
High Schools Campbell
Others
Senior Community no
Ownership Fee Simple
Special Listing Condition None
Read Less Info
Want to know what your home might be worth? Contact us for a FREE valuation!

Our team is ready to help you sell your home for the highest possible price ASAP

Bought with KELLER WILLIAMS REALTY CITYSIDE
"My job is to find and attract mastery-based agents to the office, protect the culture, and make sure everyone is happy! "






