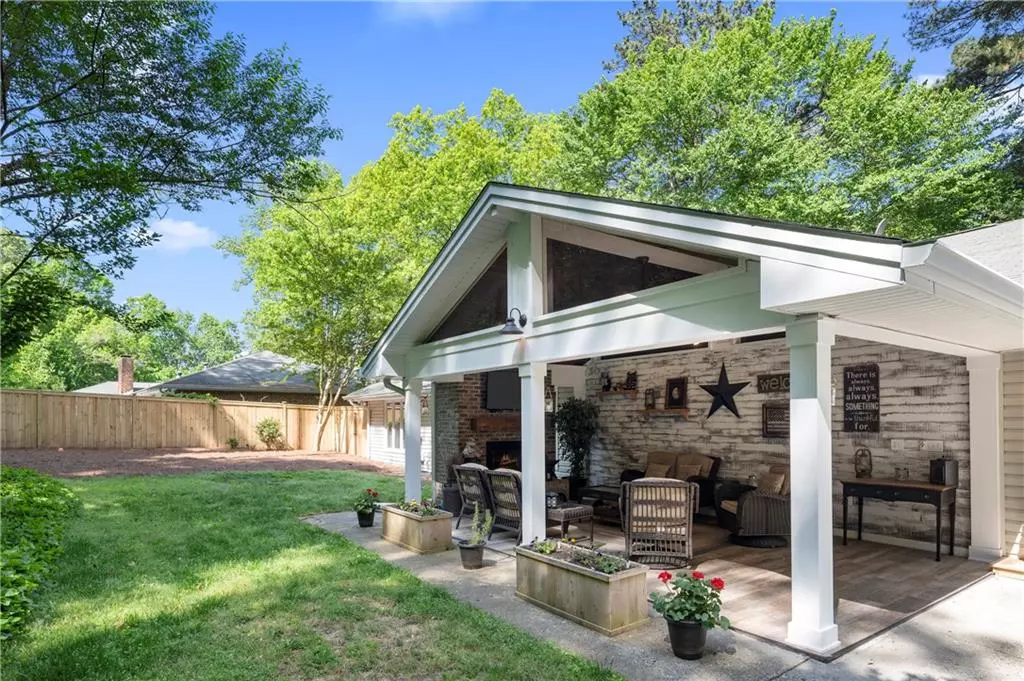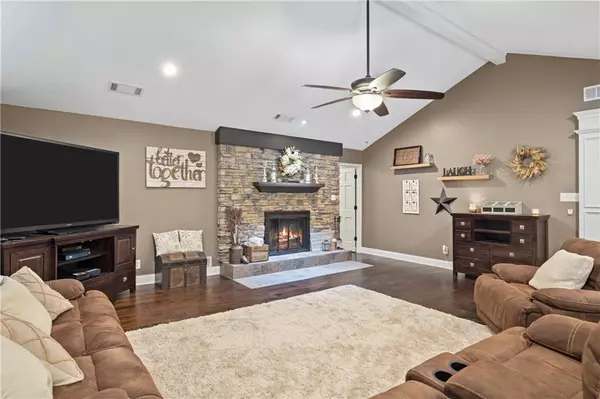$440,000
$445,000
1.1%For more information regarding the value of a property, please contact us for a free consultation.
4 Beds
3.5 Baths
2,733 SqFt
SOLD DATE : 06/11/2019
Key Details
Sold Price $440,000
Property Type Single Family Home
Sub Type Single Family Residence
Listing Status Sold
Purchase Type For Sale
Square Footage 2,733 sqft
Price per Sqft $160
Subdivision Brookfield Country Club
MLS Listing ID 6544196
Sold Date 06/11/19
Style A-Frame, Ranch
Bedrooms 4
Full Baths 3
Half Baths 1
Construction Status Resale
HOA Y/N No
Originating Board FMLS API
Year Built 1975
Annual Tax Amount $3,101
Tax Year 2017
Lot Size 0.972 Acres
Acres 0.972
Property Description
Absolutely stunning/quality renovation 3 years ago. Kitchen features all stainless steel appliances, beverage fridge,hidden message/key center, huge eat up island with seating for 4+,granite counters, built ins galore, Medallion cabinets with dove tail drawer finishes and soft close.Wall was removed to create an amazingly OPEN floor plan. PLUS,the most incredible farm house chic outdoor room that looks like it's straight out of Chip and Joanna Gaine's Fixer Upper with an outdoor fireplace! This is a game changer for entertaining and pure enjoyment year around!
Location
State GA
County Fulton
Area 13 - Fulton North
Lake Name None
Rooms
Bedroom Description Master on Main
Other Rooms None
Basement None
Main Level Bedrooms 4
Dining Room Seats 12+, Separate Dining Room
Interior
Interior Features Cathedral Ceiling(s), Double Vanity, High Ceilings 9 ft Main, His and Hers Closets
Heating Forced Air, Natural Gas
Cooling Ceiling Fan(s), Central Air
Flooring Carpet, Ceramic Tile
Fireplaces Number 2
Fireplaces Type Family Room, Masonry
Window Features None
Appliance Dishwasher, Disposal, Double Oven, Gas Cooktop, Gas Oven, Gas Range, Gas Water Heater, Self Cleaning Oven
Laundry Laundry Room, Main Level
Exterior
Exterior Feature Other
Parking Features Attached, Garage, Garage Door Opener, Garage Faces Front, Garage Faces Rear
Garage Spaces 2.0
Fence None
Pool None
Community Features Homeowners Assoc
Utilities Available None
Waterfront Description None
View Other
Roof Type Composition
Street Surface Paved
Accessibility Accessible Kitchen
Handicap Access Accessible Kitchen
Porch Covered, Patio, Rear Porch
Total Parking Spaces 2
Building
Lot Description Back Yard, Private, Sloped
Story One
Sewer Septic Tank
Water Public
Architectural Style A-Frame, Ranch
Level or Stories One
Structure Type Vinyl Siding, Other
New Construction No
Construction Status Resale
Schools
Elementary Schools Mountain Park - Fulton
Middle Schools Crabapple
High Schools Roswell
Others
Senior Community no
Restrictions false
Tax ID 22 346312310064
Financing no
Special Listing Condition None
Read Less Info
Want to know what your home might be worth? Contact us for a FREE valuation!

Our team is ready to help you sell your home for the highest possible price ASAP

Bought with Keller Williams Realty ATL North
"My job is to find and attract mastery-based agents to the office, protect the culture, and make sure everyone is happy! "






