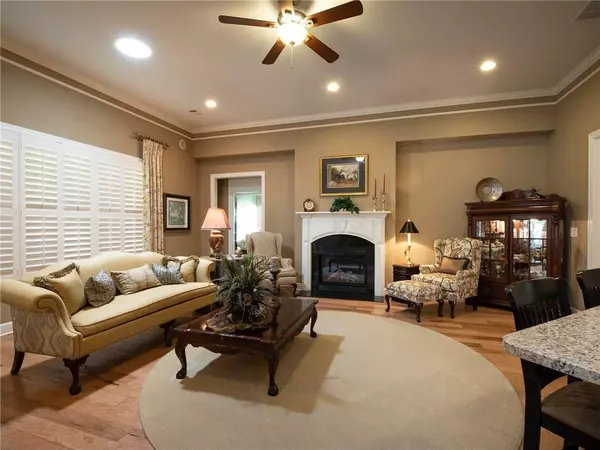$472,500
$485,000
2.6%For more information regarding the value of a property, please contact us for a free consultation.
4 Beds
3.5 Baths
2,746 SqFt
SOLD DATE : 12/18/2018
Key Details
Sold Price $472,500
Property Type Single Family Home
Sub Type Single Family Residence
Listing Status Sold
Purchase Type For Sale
Square Footage 2,746 sqft
Price per Sqft $172
Subdivision Cresswind At Lake Lanier
MLS Listing ID 6048709
Sold Date 12/18/18
Style Ranch
Bedrooms 4
Full Baths 3
Half Baths 1
Construction Status Resale
HOA Fees $3,468
HOA Y/N Yes
Originating Board FMLS API
Year Built 2013
Available Date 2018-07-26
Annual Tax Amount $3,329
Tax Year 2017
Lot Size 0.260 Acres
Acres 0.26
Property Description
Live the life @ Cresswind on Lake Lanier! Adult community, Meticulously maintained and better than new w/extra crown molding, plantation shutters, blinds, speakers, extended garage & more. Open floor plan offers nice flow & solar tube brightens the space. Three bedrooms on main plus a separate suite on the 2nd level. Enjoy the over sized screen porch looking out to the private backyard. Forget about doing yard work here. Instead go to the fabulous clubhouse and enjoy the gym, pool and so many more happenings.
This is the MAPLE plan but much larger than the model.
Location
State GA
County Hall
Area 265 - Hall County
Lake Name None
Rooms
Bedroom Description Master on Main
Other Rooms None
Basement None
Main Level Bedrooms 3
Dining Room Separate Dining Room
Interior
Interior Features Bookcases, Double Vanity, High Ceilings 10 ft Main, High Ceilings 10 ft Upper, Low Flow Plumbing Fixtures, Tray Ceiling(s), Walk-In Closet(s)
Heating Electric, Forced Air, Heat Pump
Cooling Ceiling Fan(s), Central Air, Heat Pump, Zoned
Flooring Hardwood
Fireplaces Number 1
Fireplaces Type Family Room, Gas Log
Appliance Dishwasher, Disposal, Double Oven, Electric Range, Electric Water Heater, Microwave
Laundry Laundry Room
Exterior
Exterior Feature Other
Garage Garage, Level Driveway
Fence None
Pool None
Community Features Homeowners Assoc, Pool, Tennis Court(s)
Utilities Available Cable Available
Waterfront Description None
View Other
Roof Type Composition
Street Surface Paved
Accessibility Accessible Doors
Handicap Access Accessible Doors
Porch Covered, Enclosed
Building
Lot Description Level
Story One and One Half
Sewer Public Sewer
Water Public
Architectural Style Ranch
Level or Stories One and One Half
Structure Type Cement Siding
New Construction No
Construction Status Resale
Schools
Elementary Schools Chestnut Mountain
Middle Schools West Hall
High Schools West Hall
Others
HOA Fee Include Maintenance Grounds, Security, Trash
Senior Community no
Restrictions false
Tax ID 08021 001273
Special Listing Condition None
Read Less Info
Want to know what your home might be worth? Contact us for a FREE valuation!

Our team is ready to help you sell your home for the highest possible price ASAP

Bought with Atlanta Fine Homes Sothebys Intl.

"My job is to find and attract mastery-based agents to the office, protect the culture, and make sure everyone is happy! "






