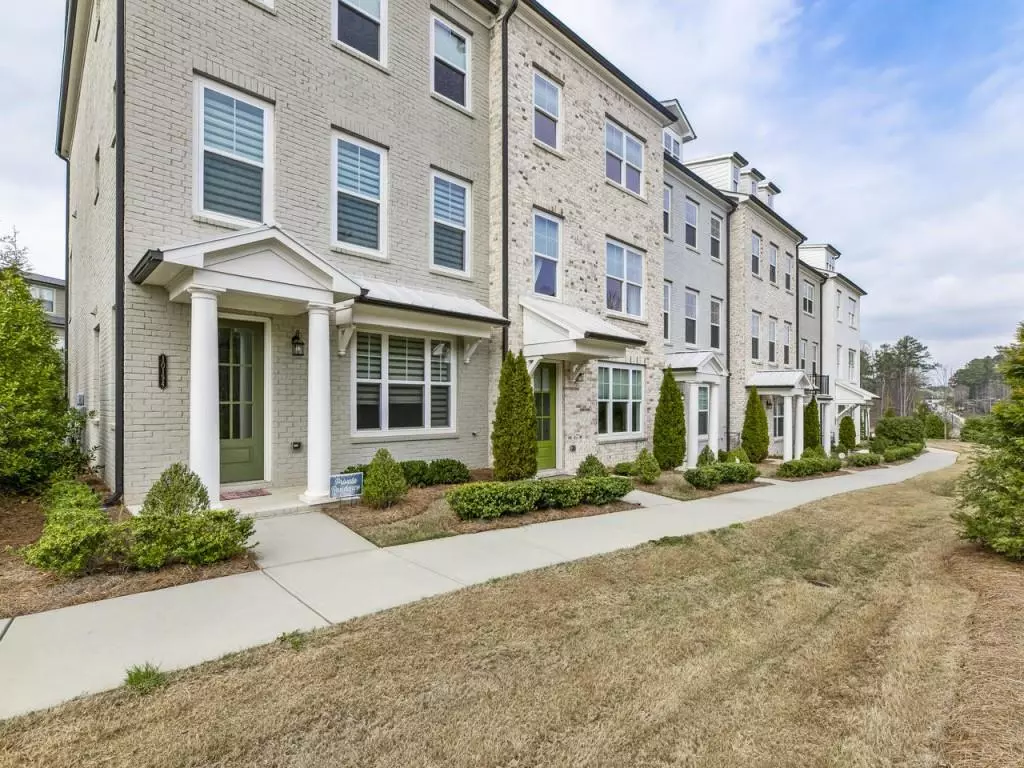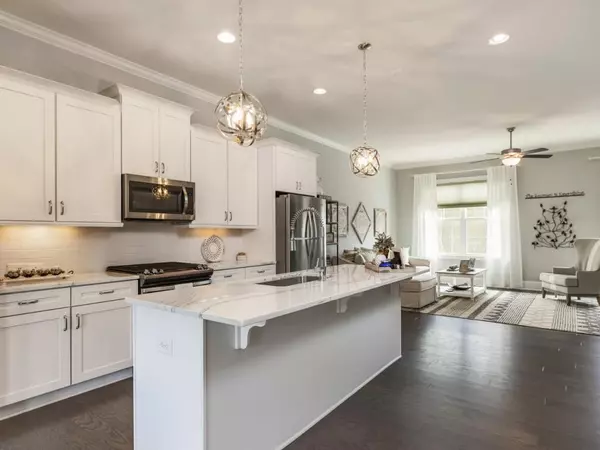$413,400
$407,900
1.3%For more information regarding the value of a property, please contact us for a free consultation.
3 Beds
3.5 Baths
2,025 SqFt
SOLD DATE : 07/31/2020
Key Details
Sold Price $413,400
Property Type Townhouse
Sub Type Townhouse
Listing Status Sold
Purchase Type For Sale
Square Footage 2,025 sqft
Price per Sqft $204
Subdivision Harlow
MLS Listing ID 6704867
Sold Date 07/31/20
Style Townhouse, Traditional
Bedrooms 3
Full Baths 3
Half Baths 1
HOA Fees $250
Originating Board FMLS API
Year Built 2016
Annual Tax Amount $3,844
Tax Year 2019
Lot Size 2,439 Sqft
Property Description
Just down the road from Old Roswell and inspired by historic Charleston with resort-like amenities, this townhome has everything you've been looking for! This "Farmhouse-cool" unit is the ONLY ONE in prestigious Harlow to have a gas fireplace and it comes with refrigerator, washer and drier! This beautiful home boasts a gourmet kitchen with stunning Quartz countertops and stainless appliances, all upgraded fixtures, open floor plan, hardwood floors throughout, outdoor deck perfect for entertaining, huge walk in closet in master bedroom and owner's bath includes a large frameless shower. Media/bonus room with full bath on walk-in level can also be used as a guest suite. Please call/text Listing Agent to receive the Video Property Tour or to schedule a Virtual Showing. This home is a stunner - you don't wanna miss!
Location
State GA
County Fulton
Rooms
Other Rooms None
Basement None
Dining Room Open Concept
Interior
Interior Features Entrance Foyer, High Ceilings 9 ft Upper, High Ceilings 9 ft Lower, High Ceilings 10 ft Main, High Speed Internet, Tray Ceiling(s), Walk-In Closet(s)
Heating Central, Electric
Cooling Ceiling Fan(s), Central Air, Zoned
Flooring Carpet, Hardwood
Fireplaces Number 1
Fireplaces Type Gas Log, Gas Starter, Living Room
Laundry Laundry Room, Upper Level
Exterior
Exterior Feature Balcony, Garden, Private Front Entry, Private Rear Entry
Parking Features Attached, Covered, Garage, Garage Door Opener, Garage Faces Rear, Level Driveway, Storage
Garage Spaces 2.0
Fence None
Pool None
Community Features Clubhouse, Concierge, Dog Park, Gated, Homeowners Assoc, Near Schools, Near Shopping, Playground, Pool, Sidewalks, Tennis Court(s)
Utilities Available Cable Available, Electricity Available, Natural Gas Available, Sewer Available, Underground Utilities, Water Available
Waterfront Description None
View Other
Roof Type Composition, Ridge Vents
Building
Lot Description Landscaped, Level
Story Three Or More
Sewer Public Sewer
Water Public
New Construction No
Schools
Elementary Schools Hembree Springs
Middle Schools Elkins Pointe
High Schools Milton
Others
Senior Community no
Ownership Fee Simple
Special Listing Condition None
Read Less Info
Want to know what your home might be worth? Contact us for a FREE valuation!

Our team is ready to help you sell your home for the highest possible price ASAP

Bought with Harry Norman Realtor
"My job is to find and attract mastery-based agents to the office, protect the culture, and make sure everyone is happy! "






