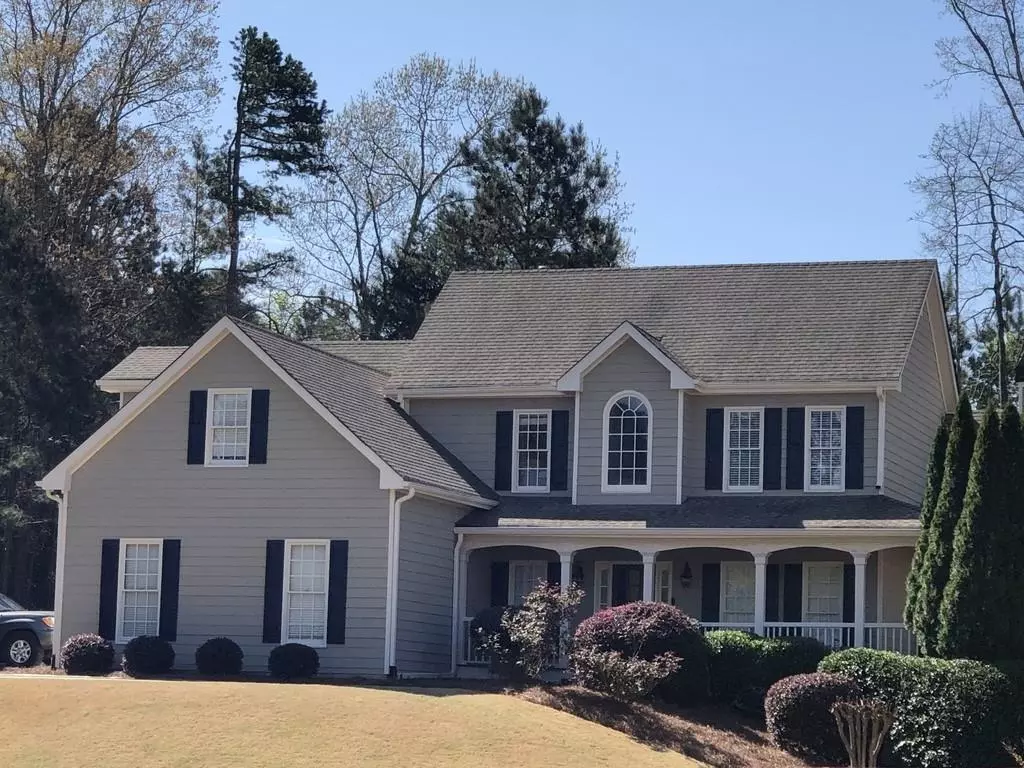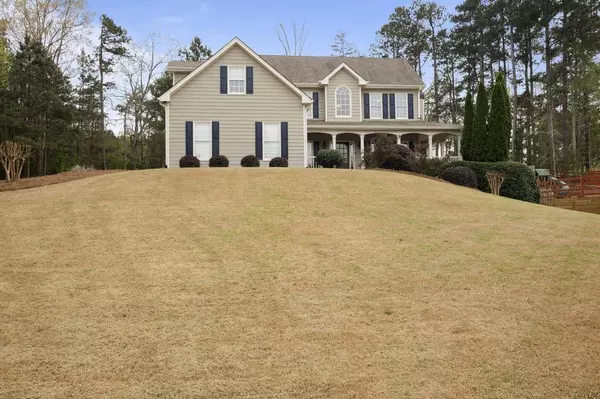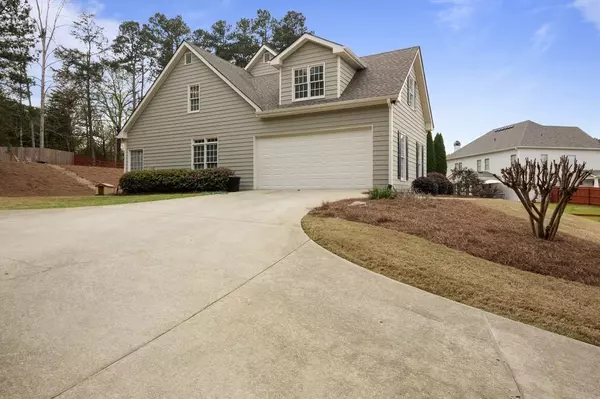$315,000
$315,000
For more information regarding the value of a property, please contact us for a free consultation.
5 Beds
3.5 Baths
2,730 SqFt
SOLD DATE : 06/09/2020
Key Details
Sold Price $315,000
Property Type Single Family Home
Sub Type Single Family Residence
Listing Status Sold
Purchase Type For Sale
Square Footage 2,730 sqft
Price per Sqft $115
Subdivision Southern Trace
MLS Listing ID 6704474
Sold Date 06/09/20
Style Craftsman
Bedrooms 5
Full Baths 3
Half Baths 1
HOA Fees $300
Originating Board FMLS API
Year Built 1997
Annual Tax Amount $3,122
Tax Year 2018
Lot Size 0.620 Acres
Property Description
Gracious house-on-hill, located in quiet cul-de-sac, freshly painted, ready for a family to make it home. Spacious living areas inside & out include full, partially finished basement, expansive new deck, & private backyard. Large kitchen w tiled backsplash, granite counters, new stainless appliances, & built-in desk is a family's dream. Beautiful hardwoods in foyer, dining room, 1/2 bath. Featuring master on main & 4 upstairs bedrooms w walk-in closets, tile floor laundry room, located in established swim/tennis community, this beautiful Gainesville gem won't last long.
Location
State GA
County Hall
Rooms
Other Rooms None
Basement Daylight, Finished, Full
Dining Room Separate Dining Room
Interior
Interior Features High Ceilings 10 ft Lower, Entrance Foyer 2 Story, High Ceilings 9 ft Upper, Cathedral Ceiling(s), Double Vanity, Disappearing Attic Stairs, Tray Ceiling(s), Walk-In Closet(s)
Heating Central, Natural Gas
Cooling Central Air
Flooring Carpet, Ceramic Tile, Hardwood
Fireplaces Number 1
Fireplaces Type Factory Built, Gas Log, Gas Starter, Living Room
Laundry Laundry Room
Exterior
Exterior Feature Private Yard
Parking Features Attached, Garage
Garage Spaces 2.0
Fence Back Yard
Pool None
Community Features Homeowners Assoc, Pool, Street Lights
Utilities Available Underground Utilities
Waterfront Description None
View Other
Roof Type Composition, Shingle
Building
Lot Description Back Yard, Cul-De-Sac, Front Yard
Story Two
Sewer Septic Tank
Water Public
New Construction No
Schools
Elementary Schools Oakwood
Middle Schools West Hall
High Schools West Hall
Others
Senior Community no
Special Listing Condition None
Read Less Info
Want to know what your home might be worth? Contact us for a FREE valuation!

Our team is ready to help you sell your home for the highest possible price ASAP

Bought with Pend Realty, LLC.
"My job is to find and attract mastery-based agents to the office, protect the culture, and make sure everyone is happy! "






