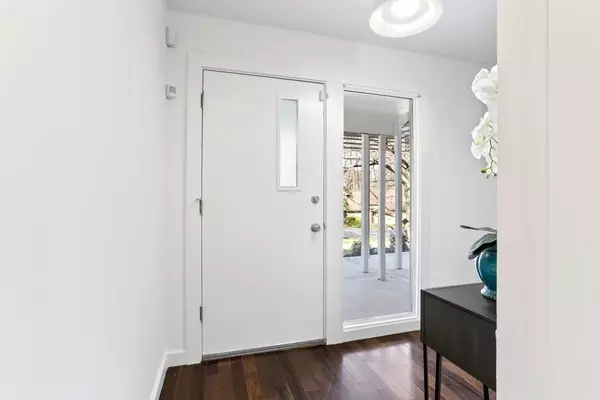$305,000
$299,900
1.7%For more information regarding the value of a property, please contact us for a free consultation.
4 Beds
3 Baths
1,956 SqFt
SOLD DATE : 04/14/2020
Key Details
Sold Price $305,000
Property Type Single Family Home
Sub Type Single Family Residence
Listing Status Sold
Purchase Type For Sale
Square Footage 1,956 sqft
Price per Sqft $155
Subdivision Barrington Farms
MLS Listing ID 6693626
Sold Date 04/14/20
Style Traditional
Bedrooms 4
Full Baths 3
HOA Fees $95
Originating Board FMLS API
Year Built 1980
Annual Tax Amount $2,912
Tax Year 2018
Lot Size 0.331 Acres
Property Description
Move-in ready 4-bed, 3-bath home in sought after Roswell! Filled with natural light, this home features new exterior paint, new interior paint, hardwood floors and brand new carpet upstairs! Hard to find additional bonus space on the main floor which functions perfectly as a formal dining room, sitting area, play room or an office! Enjoy a private back patio overlooking an expansive fenced in backyard! Spacious fireside family room with brand new lighting opens to gourmet kitchen equipped with stainless steel appliances, quartz counters, gas stove, abundant counter space and single bowl, extra deep stainless sink with 2 faucets! Retreat to an oversized master accompanied by sitting area and a large walk-in closet! Laundry upstairs! Convenient to shopping, dining, multiple parks, major highways, North Point Mall, Avalon and top rated schools! Bedroom on the main level! BACK ON MARKET!
Location
State GA
County Fulton
Rooms
Other Rooms None
Basement None
Dining Room Separate Dining Room, Open Concept
Interior
Interior Features Disappearing Attic Stairs, Entrance Foyer, Other, Wet Bar, Walk-In Closet(s)
Heating Central, Forced Air, Natural Gas
Cooling Central Air
Flooring Carpet, Hardwood
Fireplaces Number 1
Fireplaces Type Family Room, Gas Starter, Great Room
Laundry Laundry Room, Upper Level
Exterior
Exterior Feature Awning(s), Garden, Private Yard, Private Front Entry, Private Rear Entry
Parking Features Attached, Covered, Driveway, Garage, Garage Faces Front, Kitchen Level, Level Driveway
Garage Spaces 1.0
Fence None
Pool None
Community Features None
Utilities Available None
Waterfront Description None
View Other
Roof Type Shingle
Building
Lot Description Back Yard, Level, Landscaped, Private, Wooded, Front Yard
Story Two
Sewer Public Sewer
Water Public
New Construction No
Schools
Elementary Schools Northwood
Middle Schools Haynes Bridge
High Schools Centennial
Others
Senior Community no
Special Listing Condition None
Read Less Info
Want to know what your home might be worth? Contact us for a FREE valuation!

Our team is ready to help you sell your home for the highest possible price ASAP

Bought with Path & Post Real Estate
"My job is to find and attract mastery-based agents to the office, protect the culture, and make sure everyone is happy! "






