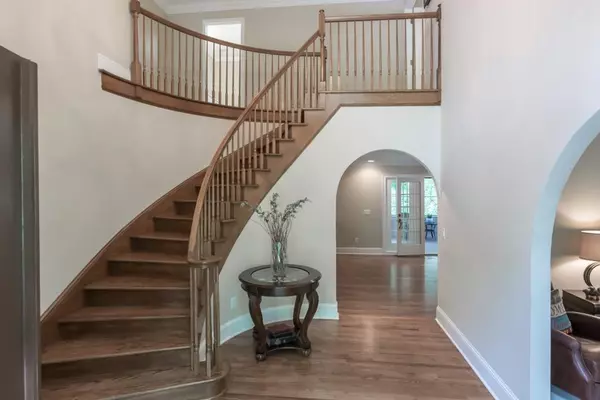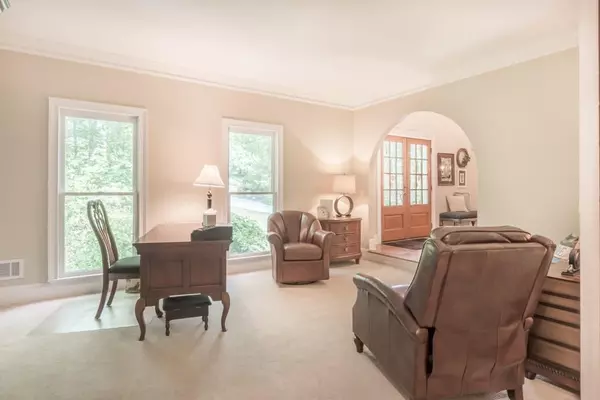$520,000
$534,700
2.7%For more information regarding the value of a property, please contact us for a free consultation.
5 Beds
4.5 Baths
5,299 SqFt
SOLD DATE : 11/13/2019
Key Details
Sold Price $520,000
Property Type Single Family Home
Sub Type Single Family Residence
Listing Status Sold
Purchase Type For Sale
Square Footage 5,299 sqft
Price per Sqft $98
Subdivision Willow Springs
MLS Listing ID 6547378
Sold Date 11/13/19
Style Traditional
Bedrooms 5
Full Baths 4
Half Baths 1
HOA Fees $340
Originating Board FMLS API
Year Built 1983
Annual Tax Amount $4,180
Tax Year 2017
Lot Size 0.740 Acres
Property Description
Immaculate home in Willow Springs/Country Club of Roswell offers gracious living & prime location. Striking curved staircase, arched entryways, wet bar in fam. room & French doors to an enclosed patio are just a few unique features. The eat in chef's kitchen boasts high end cabinets, granite counters, lg island w/seating. Upstairs find a comfortable mstr suite w/separate his/hers counters. Four more roomy bdrms & two baths are down the hall. Full, fin. bsemnt w/full bath is perfect for entertaining. Unwind on the lg back deck. New elec. wiring and copper pipes in 2005.
Location
State GA
County Fulton
Rooms
Other Rooms None
Basement Exterior Entry, Finished Bath, Finished, Full, Interior Entry
Dining Room Seats 12+, Separate Dining Room
Interior
Interior Features Entrance Foyer 2 Story, Double Vanity, High Speed Internet, Tray Ceiling(s), Walk-In Closet(s)
Heating Forced Air, Natural Gas, Zoned
Cooling Electric Air Filter, Ceiling Fan(s), Central Air, Zoned
Flooring Carpet, Ceramic Tile, Hardwood
Fireplaces Number 1
Fireplaces Type Family Room, Great Room
Laundry Lower Level, Laundry Room
Exterior
Exterior Feature Other
Parking Features None
Garage Spaces 2.0
Fence None
Pool None
Community Features Country Club, Golf, Near Trails/Greenway, Fitness Center, Playground, Pool, Tennis Court(s)
Utilities Available None
Waterfront Description None
View Golf Course
Roof Type Composition
Building
Lot Description Back Yard, Front Yard, Landscaped, Level, Wooded
Story Two
Sewer Public Sewer
Water Public
New Construction No
Schools
Elementary Schools Northwood
Middle Schools Haynes Bridge
High Schools Centennial
Others
Senior Community no
Special Listing Condition None
Read Less Info
Want to know what your home might be worth? Contact us for a FREE valuation!

Our team is ready to help you sell your home for the highest possible price ASAP

Bought with Potts Realty Inc.
"My job is to find and attract mastery-based agents to the office, protect the culture, and make sure everyone is happy! "






