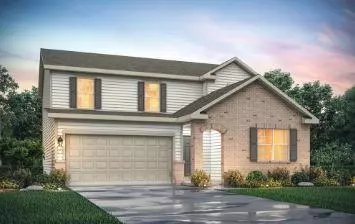$248,000
$252,955
2.0%For more information regarding the value of a property, please contact us for a free consultation.
5 Beds
3 Baths
2,570 SqFt
SOLD DATE : 05/29/2020
Key Details
Sold Price $248,000
Property Type Single Family Home
Sub Type Single Family Residence
Listing Status Sold
Purchase Type For Sale
Square Footage 2,570 sqft
Price per Sqft $96
Subdivision Bailey Glynn
MLS Listing ID 6695378
Sold Date 05/29/20
Style A-Frame
Bedrooms 5
Full Baths 3
Construction Status New Construction
HOA Fees $350
HOA Y/N Yes
Originating Board FMLS API
Year Built 2020
Annual Tax Amount $273
Tax Year 2019
Lot Size 10,454 Sqft
Acres 0.24
Property Description
This Harding floor plan design is a 5 bedroom, 3 bath single-family New Construction home in the brand new Bailey Glynn Community. Main floor boasts a secondary bedroom, full bathroom, and living/study aside the oversized foyer. Granite kitchen with stainless steel appliances and island with centered sink encompasses grand, open views into the eating area and family room. Linear fireplace in the family room gives a fabulous ambiance to this outstanding open concept design. Second floor provides room for the Owner's suite and it's luxurious bathroom boasting. Lastly, three additional secondary bedrooms with great closet space and another secondary bathroom. All situated in an amazing location, just minutes from shopping and dining. Affordable luxury at its finest. Available now, ready for June 2020 move-in.
Location
State GA
County Newton
Area 151 - Newton County
Lake Name None
Rooms
Bedroom Description In-Law Floorplan
Other Rooms Garage(s)
Basement None
Main Level Bedrooms 1
Dining Room Open Concept
Interior
Interior Features Double Vanity, Entrance Foyer, Smart Home, Walk-In Closet(s)
Heating Central, Electric, Zoned
Cooling Central Air, Electric Air Filter, Zoned
Flooring Carpet, Vinyl, Other
Fireplaces Number 1
Fireplaces Type Family Room
Window Features Insulated Windows, Shutters
Appliance Dishwasher, Disposal, Dryer, Electric Oven, Electric Range, Electric Water Heater, ENERGY STAR Qualified Appliances, Microwave, Refrigerator, Washer
Laundry In Hall, Laundry Room, Upper Level
Exterior
Exterior Feature Private Front Entry, Private Rear Entry, Private Yard
Parking Features Attached, Covered, Garage, Garage Faces Front
Garage Spaces 2.0
Fence None
Pool None
Community Features Homeowners Assoc, Near Schools, Near Shopping, Restaurant, Sidewalks, Street Lights
Utilities Available Cable Available, Electricity Available, Phone Available, Underground Utilities, Water Available
Waterfront Description None
View Other
Roof Type Shingle
Street Surface Concrete
Accessibility None
Handicap Access None
Porch Covered, Front Porch, Patio
Total Parking Spaces 6
Building
Lot Description Back Yard, Landscaped, Private
Story Two
Sewer Public Sewer
Water Public
Architectural Style A-Frame
Level or Stories Two
Structure Type Cement Siding
New Construction No
Construction Status New Construction
Schools
Elementary Schools South Salem
Middle Schools Liberty - Newton
High Schools Newton
Others
Senior Community no
Restrictions true
Tax ID 0027K00000068000
Special Listing Condition None
Read Less Info
Want to know what your home might be worth? Contact us for a FREE valuation!

Our team is ready to help you sell your home for the highest possible price ASAP

Bought with BHGRE Metro Brokers
"My job is to find and attract mastery-based agents to the office, protect the culture, and make sure everyone is happy! "

