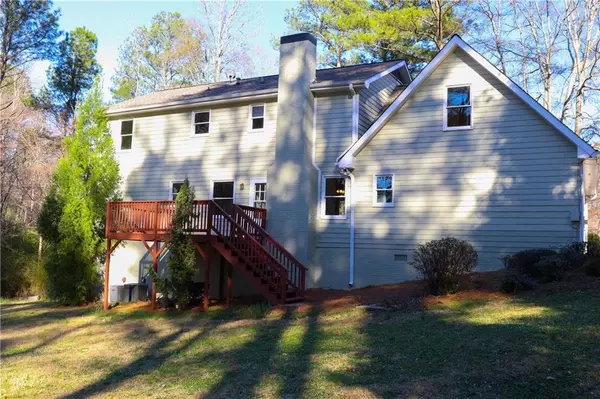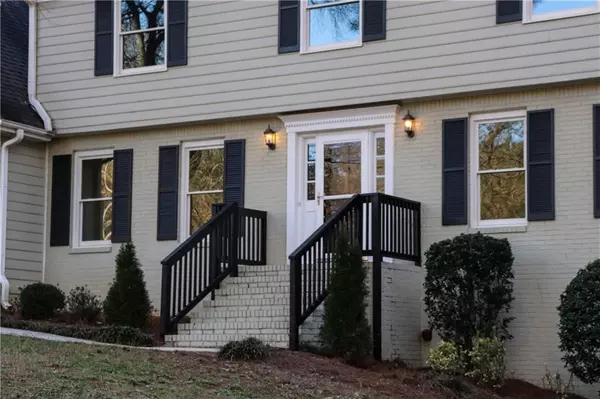$260,000
$262,000
0.8%For more information regarding the value of a property, please contact us for a free consultation.
4 Beds
2.5 Baths
2,820 SqFt
SOLD DATE : 05/17/2019
Key Details
Sold Price $260,000
Property Type Single Family Home
Sub Type Single Family Residence
Listing Status Sold
Purchase Type For Sale
Square Footage 2,820 sqft
Price per Sqft $92
Subdivision Stones Crossing
MLS Listing ID 6111218
Sold Date 05/17/19
Style Colonial
Bedrooms 4
Full Baths 2
Half Baths 1
Construction Status Resale
HOA Y/N No
Originating Board FMLS API
Year Built 1980
Annual Tax Amount $205,100
Tax Year 2018
Lot Size 0.810 Acres
Acres 0.81
Property Description
** A MUST SEE*** HUGE UPDATED 4BED/2.5 BATH HOME IN EXCELLENT LOCATION! CONVENIENT TO DOWNTOWN,
SHOPPING, SCHOOLS, HWY & MORE! FRESHLY PAINTED, NEW CARPET/FLOORING, NEW STOVE &
DISHWASHER, NEW HVACS (1-2YRS OLD WITH 10 YR WARRANTIES), 7 YR OLD ARCHITECTURE ROOF, SEPTIC PUMPED/NEW LID ON SEPTIC, ALL NEW ENERGY EFFICIENT WINDOWS,NEW STORM DOOR ON FRONT, NEW GRANITE COUNTERTOPS, UPDATED TILE SHOWERS, SPACIOUS
BEDRMS WITH BONUS ROOM, NEW DECK, PRIVATE BACKYARD WITH VIEW OF LAKE BEHIND,FULL BASEMENT W/3 RMS
PROPERTY, PARTIAL BASEMENT WITH 2 LARGE ROOMS AND A WORKSHOP.
Location
State GA
County Gwinnett
Area 65 - Gwinnett County
Lake Name None
Rooms
Bedroom Description Split Bedroom Plan
Other Rooms None
Basement Exterior Entry, Unfinished
Dining Room Separate Dining Room
Interior
Interior Features Disappearing Attic Stairs, Entrance Foyer, His and Hers Closets
Heating Forced Air
Cooling Central Air
Flooring Carpet
Fireplaces Number 1
Fireplaces Type Factory Built, Family Room, Gas Starter, Glass Doors
Appliance Dishwasher, Electric Range
Laundry In Hall, Main Level
Exterior
Exterior Feature Rear Stairs
Garage Attached, Garage Door Opener, Kitchen Level, Level Driveway
Garage Spaces 2.0
Fence None
Pool None
Community Features None
Utilities Available Cable Available, Electricity Available
Roof Type Composition
Street Surface Paved
Accessibility None
Handicap Access None
Porch Deck, Front Porch
Total Parking Spaces 2
Building
Lot Description Landscaped
Story Two
Sewer Septic Tank
Water Public
Architectural Style Colonial
Level or Stories Two
Structure Type Other
New Construction No
Construction Status Resale
Schools
Elementary Schools Shiloh
Middle Schools Shiloh
High Schools Shiloh
Others
Senior Community no
Restrictions false
Tax ID R6057 096
Special Listing Condition None
Read Less Info
Want to know what your home might be worth? Contact us for a FREE valuation!

Our team is ready to help you sell your home for the highest possible price ASAP

Bought with PalmerHouse Properties

"My job is to find and attract mastery-based agents to the office, protect the culture, and make sure everyone is happy! "






