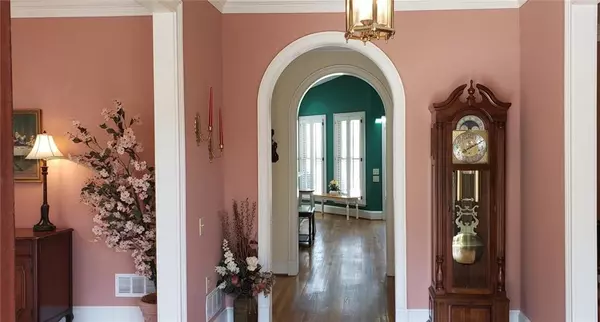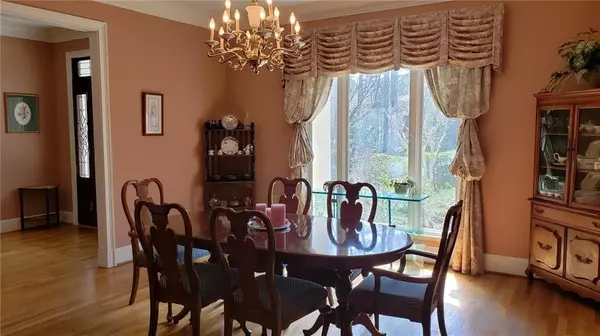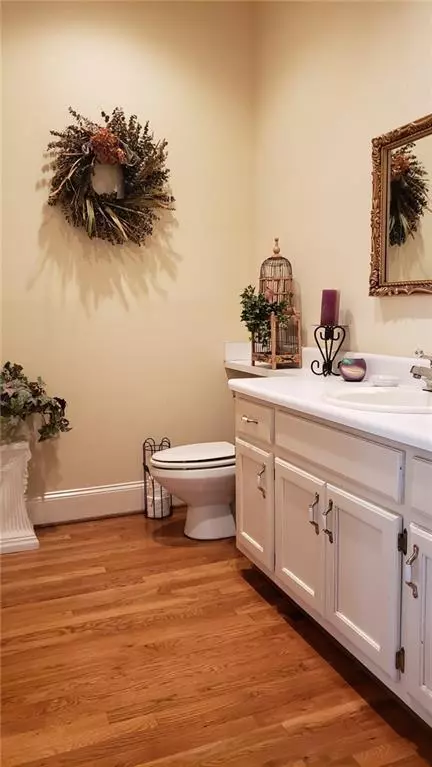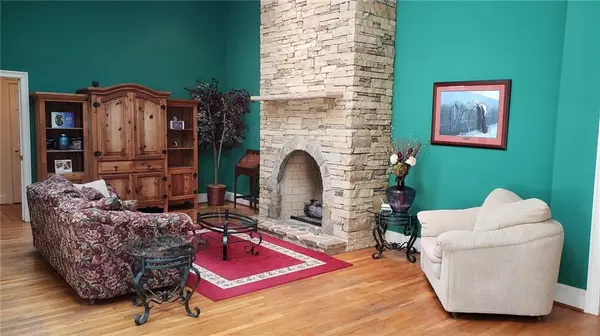$309,000
$335,000
7.8%For more information regarding the value of a property, please contact us for a free consultation.
5 Beds
4 Baths
3,896 SqFt
SOLD DATE : 05/21/2020
Key Details
Sold Price $309,000
Property Type Single Family Home
Sub Type Single Family Residence
Listing Status Sold
Purchase Type For Sale
Square Footage 3,896 sqft
Price per Sqft $79
Subdivision Eastburn
MLS Listing ID 6699171
Sold Date 05/21/20
Style Ranch, Traditional
Bedrooms 5
Full Baths 3
Half Baths 2
Originating Board FMLS API
Year Built 1990
Annual Tax Amount $2,167
Tax Year 2019
Lot Size 1.690 Acres
Property Description
Fabulous opportunity to own a custom designed Ranch home on 1.69 beautiful acres in the heart of Parkview schools! The unique floor plan features an awesome vaulted living space with a large open kitchen and breakfast area overlooking the great room with a gorgeous stacked stone gas log fireplace. The living room also has a wood burning fireplace and would make a fantastic office. The separate dining room can easily accommodate +12. The spaciously scaled bedrooms are conveniently located with 2 on each side of the home. There is an additional wing that is perfect as an in-law suite or game room with a separate entrance and full bath. Step outside into the private courtyard that was created for entertaining with a beautiful Japanese maple, an outdoor screened kitchen/grill area and a hot tub! The huge level private backyard is perfect for gardening or hours of fun exploring and playing in the small creek. This home offers one level living at its best with real hardwood floors, wide hallways and stepless entry. Home is being sold AS-IS.
Location
State GA
County Gwinnett
Rooms
Other Rooms Outdoor Kitchen
Basement Crawl Space
Dining Room Seats 12+, Separate Dining Room
Interior
Interior Features High Ceilings 9 ft Main, Cathedral Ceiling(s), Disappearing Attic Stairs, High Speed Internet, Entrance Foyer, Other, Walk-In Closet(s)
Heating Central, Forced Air, Natural Gas
Cooling Ceiling Fan(s), Central Air
Flooring Carpet, Ceramic Tile, Hardwood
Fireplaces Number 2
Fireplaces Type Family Room, Gas Log, Gas Starter, Living Room
Laundry Laundry Room, Main Level
Exterior
Exterior Feature Gas Grill, Private Yard, Courtyard
Parking Features Attached, Garage Door Opener, Garage, Kitchen Level, Level Driveway, Garage Faces Side
Garage Spaces 2.0
Fence Back Yard, Chain Link, Fenced
Pool None
Community Features Near Trails/Greenway, Street Lights, Near Schools
Utilities Available Cable Available, Electricity Available, Natural Gas Available, Phone Available, Underground Utilities, Water Available
Waterfront Description Creek
View Other
Roof Type Composition, Ridge Vents, Shingle
Building
Lot Description Back Yard, Cul-De-Sac, Level, Landscaped, Private, Front Yard
Story One
Sewer Septic Tank
Water Public
New Construction No
Schools
Elementary Schools Camp Creek
Middle Schools Trickum
High Schools Parkview
Others
Senior Community no
Special Listing Condition None
Read Less Info
Want to know what your home might be worth? Contact us for a FREE valuation!

Our team is ready to help you sell your home for the highest possible price ASAP

Bought with Keller Williams Realty Chattahoochee North, LLC

"My job is to find and attract mastery-based agents to the office, protect the culture, and make sure everyone is happy! "






