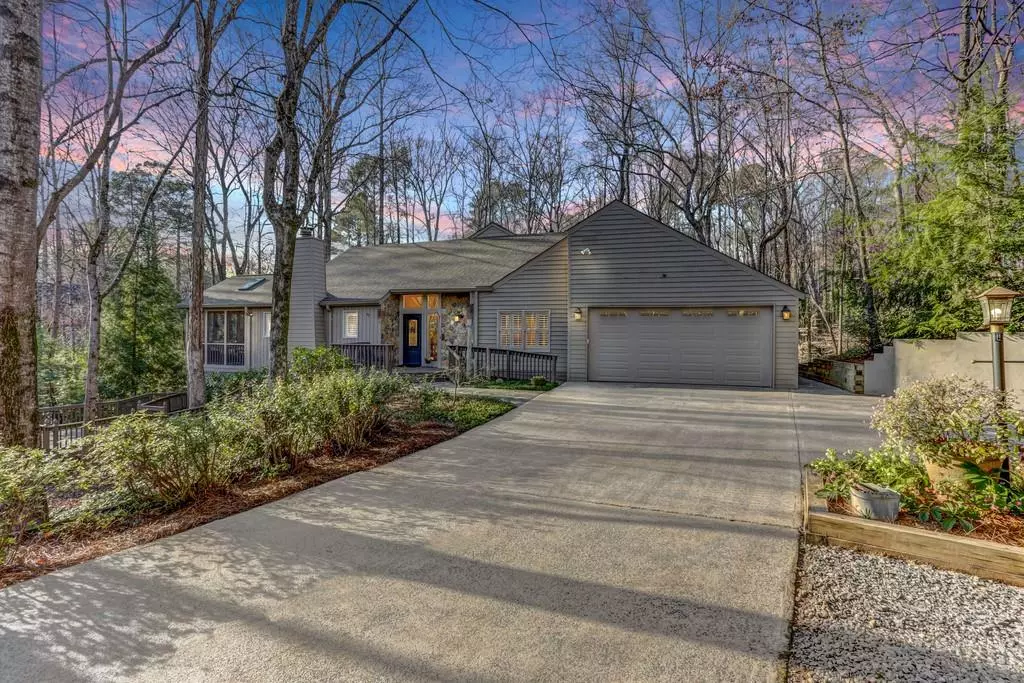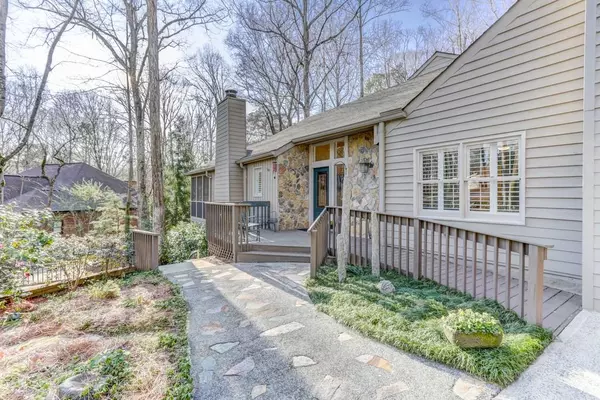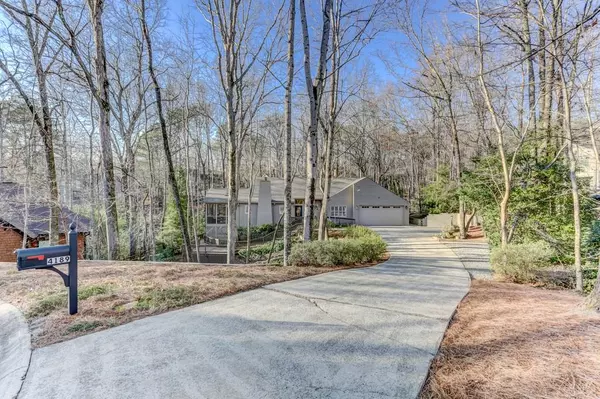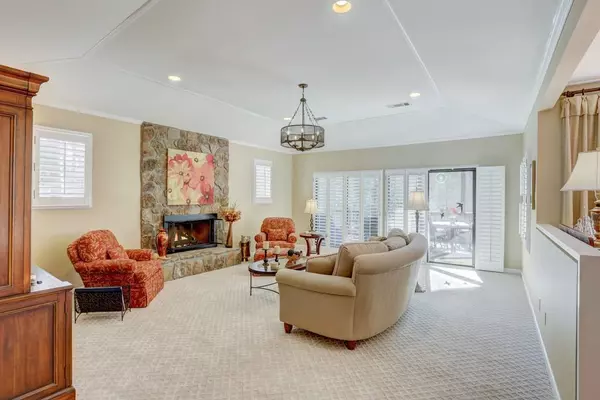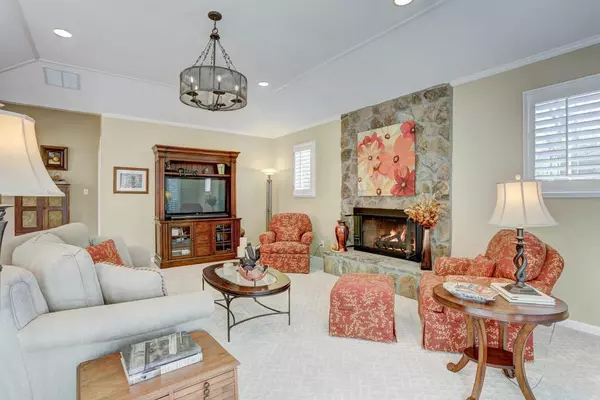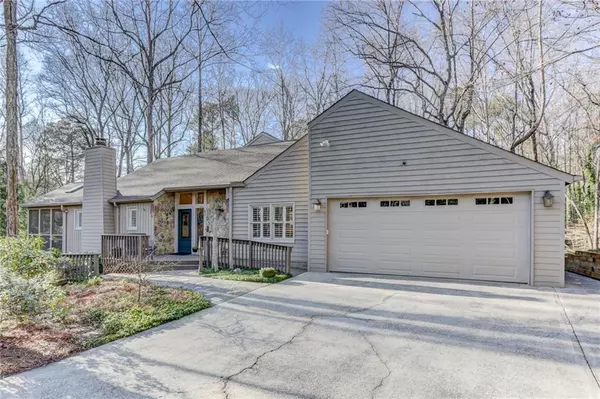$462,000
$475,000
2.7%For more information regarding the value of a property, please contact us for a free consultation.
5 Beds
4 Baths
3,260 SqFt
SOLD DATE : 05/21/2020
Key Details
Sold Price $462,000
Property Type Single Family Home
Sub Type Single Family Residence
Listing Status Sold
Purchase Type For Sale
Square Footage 3,260 sqft
Price per Sqft $141
Subdivision Loch Highland
MLS Listing ID 6686714
Sold Date 05/21/20
Style Ranch, Traditional
Bedrooms 5
Full Baths 4
HOA Fees $800
Originating Board FMLS API
Year Built 1983
Annual Tax Amount $1,028
Tax Year 2018
Lot Size 0.510 Acres
Property Description
Open, Entertainer's Dream in desirable LASSITER High! Light-filled, spotless & meticulously maintained. Move-in ready on a quiet, beautiful cul-de-sac! Huge vaulted Master on Main w/newer bath. ELEVATOR! 2 other Bedrooms & Baths on the Main. The delicious Kitchen is the heart of this home & opens to the fireside Family Room, the Dining Room & the Breakfast Room which create great flow. The Screen Porch & extensive Decking system are like living in the forest! Long, flat driveway (rare for this neighborhood) with area for play. Must see to appreciate. COBB taxes! You'll love the giant finished Terrace Level with another Family Room, 2 large Bedrooms, Full Bath, a Flex Room (think gym, craft, 6th bdrm) and huge storage. Loch Highland has one of the most unique landscapes in Cobb County and features two expansive lakes, towering pines and cedar trees, and architecture that blends each unique home into the natural setting. At Loch Highland you can relax among the wooded surroundings on your deck, barbecue in your backyard, or take advantage of the wonderful amenities available.
Location
State GA
County Cobb
Rooms
Other Rooms Workshop
Basement Daylight, Exterior Entry, Finished Bath, Finished, Full, Interior Entry
Dining Room Open Concept, Separate Dining Room
Interior
Interior Features High Ceilings 10 ft Lower, High Ceilings 9 ft Main, Cathedral Ceiling(s), Double Vanity, Disappearing Attic Stairs, High Speed Internet, Elevator, Entrance Foyer, Low Flow Plumbing Fixtures, Other, Tray Ceiling(s), Walk-In Closet(s)
Heating Central, Forced Air, Natural Gas, Zoned
Cooling Ceiling Fan(s), Central Air, Zoned
Flooring Carpet, Ceramic Tile, Hardwood
Fireplaces Number 1
Fireplaces Type Family Room, Factory Built, Gas Log
Laundry In Kitchen, Laundry Room, Main Level
Exterior
Exterior Feature Private Front Entry, Private Yard
Parking Features Attached, Driveway, Garage, Garage Door Opener, Garage Faces Front, Kitchen Level
Garage Spaces 2.0
Fence None
Pool None
Community Features Clubhouse, Community Dock, Homeowners Assoc, Lake, Park, Playground, Pool, Street Lights, Swim Team, Tennis Court(s), Near Schools
Utilities Available Cable Available, Electricity Available, Natural Gas Available, Phone Available, Underground Utilities
Waterfront Description None
View Other
Roof Type Composition, Ridge Vents
Building
Lot Description Back Yard, Cul-De-Sac, Landscaped, Private, Wooded
Story Two
Sewer Public Sewer
Water Public
New Construction No
Schools
Elementary Schools Garrison Mill
Middle Schools Mabry
High Schools Lassiter
Others
Senior Community no
Special Listing Condition None
Read Less Info
Want to know what your home might be worth? Contact us for a FREE valuation!

Our team is ready to help you sell your home for the highest possible price ASAP

Bought with Keller Williams Realty Peachtree Rd.
"My job is to find and attract mastery-based agents to the office, protect the culture, and make sure everyone is happy! "

