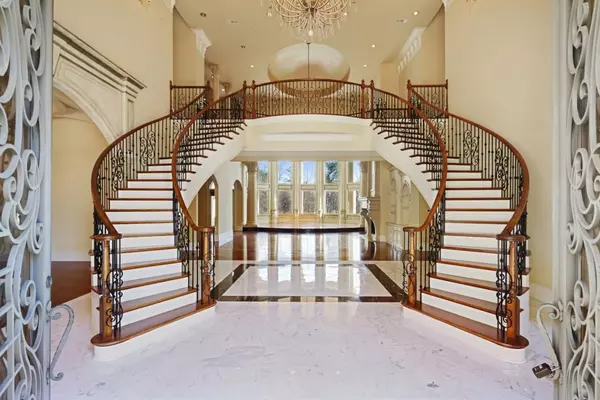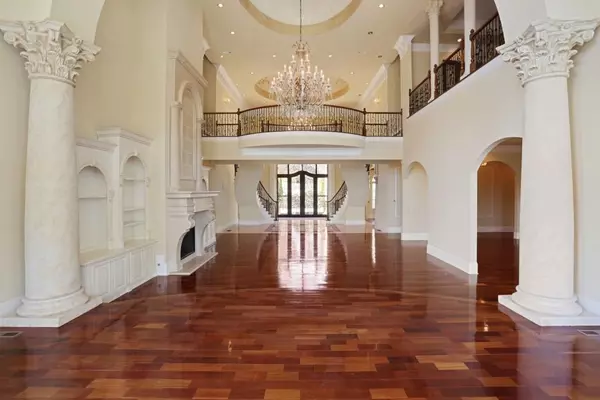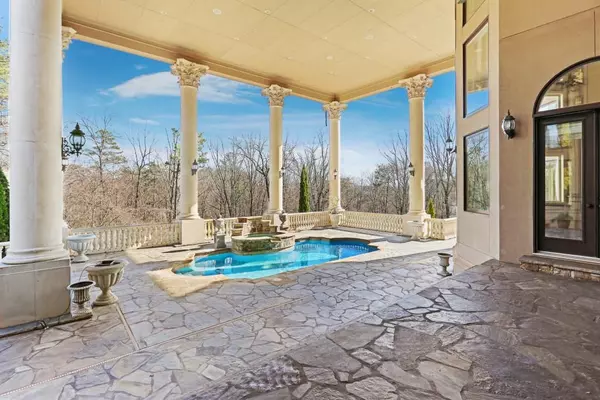$4,500,000
$4,995,000
9.9%For more information regarding the value of a property, please contact us for a free consultation.
8 Beds
10 Baths
26,000 SqFt
SOLD DATE : 03/18/2020
Key Details
Sold Price $4,500,000
Property Type Single Family Home
Sub Type Single Family Residence
Listing Status Sold
Purchase Type For Sale
Square Footage 26,000 sqft
Price per Sqft $173
Subdivision Sandy Springs
MLS Listing ID 6674396
Sold Date 03/18/20
Style Mediterranean
Bedrooms 8
Full Baths 8
Half Baths 4
Construction Status Resale
HOA Y/N No
Originating Board FMLS API
Year Built 2008
Annual Tax Amount $79,097
Tax Year 2018
Lot Size 3.400 Acres
Acres 3.4
Property Description
Expansive, luxury Mediterranean estate on 3.4+/- acres. You are welcomed to this 26,000+/- home by 18-foot iron front doors which lead to the stunning two-story foyer and double staircase. The home features 8 bedrooms, 8 full- and 4 half-bathrooms, gourmet kitchen, two-level, paneled library, master suite on main, terrace level complete with bar, custom media room, wine cellar, cigar room, elevator, 8-car garage and large in-law suite with separate entrance. The outdoors will impress you with total privacy, a stunning skyline view of the city, heated saltwater pool and spa and putting green. The home also features Creston lighting control, security system, cameras and a whole house generator.
Location
State GA
County Fulton
Area 132 - Sandy Springs
Lake Name None
Rooms
Bedroom Description In-Law Floorplan, Master on Main, Oversized Master
Other Rooms Garage(s)
Basement Daylight, Exterior Entry, Finished
Main Level Bedrooms 1
Dining Room Seats 12+, Separate Dining Room
Interior
Interior Features Double Vanity, Elevator, Entrance Foyer 2 Story, High Ceilings 10 ft Main, High Ceilings 10 ft Upper, High Ceilings 10 ft Lower, His and Hers Closets
Heating Natural Gas, Zoned
Cooling Ceiling Fan(s), Central Air, Zoned
Flooring Hardwood
Fireplaces Number 5
Fireplaces Type Gas Log
Window Features Insulated Windows
Appliance Dishwasher, Double Oven, Microwave, Refrigerator
Laundry Main Level, Upper Level
Exterior
Exterior Feature Other
Parking Features Garage, Kitchen Level
Garage Spaces 8.0
Fence Fenced
Pool Heated, In Ground
Community Features Gated
Utilities Available None
Waterfront Description None
View City
Roof Type Tile
Street Surface Paved
Accessibility Accessible Elevator Installed
Handicap Access Accessible Elevator Installed
Porch Covered, Patio
Total Parking Spaces 8
Private Pool true
Building
Lot Description Back Yard, Front Yard, Private
Story Three Or More
Sewer Public Sewer
Water Public
Architectural Style Mediterranean
Level or Stories Three Or More
Structure Type Stucco
New Construction No
Construction Status Resale
Schools
Elementary Schools Heards Ferry
Middle Schools Ridgeview Charter
High Schools Riverwood International Charter
Others
Senior Community no
Restrictions false
Tax ID 17 0203 LL0786
Ownership Fee Simple
Financing no
Special Listing Condition None
Read Less Info
Want to know what your home might be worth? Contact us for a FREE valuation!

Our team is ready to help you sell your home for the highest possible price ASAP

Bought with Berkshire Hathaway HomeServices Georgia Properties
"My job is to find and attract mastery-based agents to the office, protect the culture, and make sure everyone is happy! "






