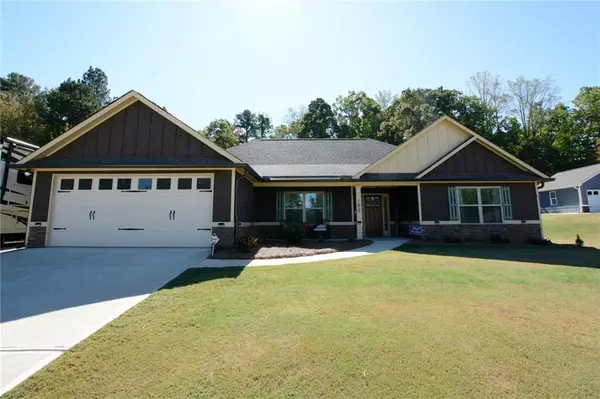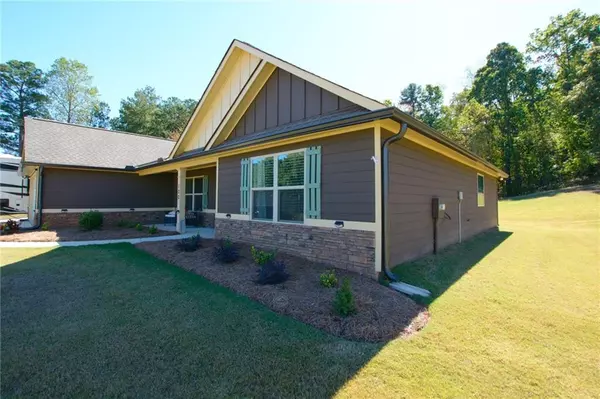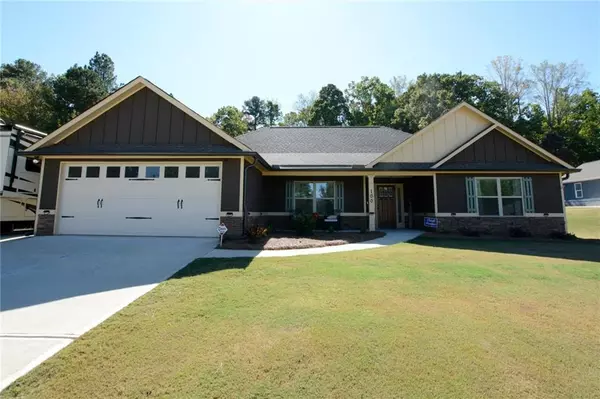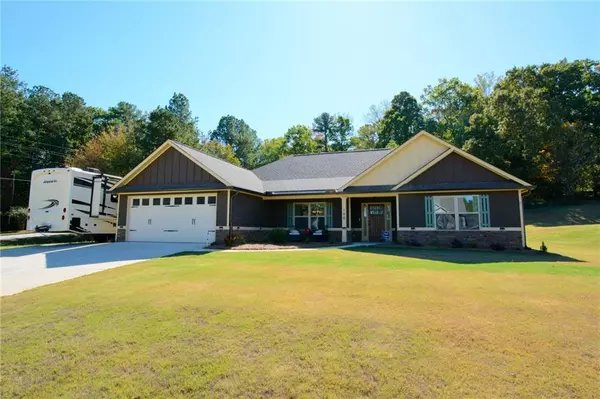$255,000
$255,000
For more information regarding the value of a property, please contact us for a free consultation.
3 Beds
2 Baths
1,940 SqFt
SOLD DATE : 04/30/2020
Key Details
Sold Price $255,000
Property Type Single Family Home
Sub Type Single Family Residence
Listing Status Sold
Purchase Type For Sale
Square Footage 1,940 sqft
Price per Sqft $131
Subdivision Harlan Trace
MLS Listing ID 6673582
Sold Date 04/30/20
Style Craftsman, Ranch
Bedrooms 3
Full Baths 2
Construction Status Resale
HOA Y/N No
Originating Board FMLS API
Year Built 2018
Annual Tax Amount $2,110
Tax Year 2019
Lot Size 1.070 Acres
Acres 1.07
Property Description
Stunning stepless ranch good as new-True open concept offering amazing expansive entertainers kitchen-Upgraded cabinets, party size granite island, subway tile backsplash, recessed lighting huge pantry, gathering dining room & breakfast area Vaulted family room w/stack stone fireplace Split bedroom plan Relaxing oversized owners suite master bath offers soaking tub separate shower double sinks w/granite & huge closet Ample space in mud/laundry room w/upgraded cabinets tiled flooring Secondary bedroom are spacious w/ nice sized closets- 2 car kitchen level entry- 2 car kitchen level entry with opener Rocking chair front porch Extra parking for RV/Camper with electrical connection Covered patio 1.07 Acre corner lot Hardi & stone exterior upgraded round gutters and so much more. You will be impressed! Property is occupied. Use Showingtime to schedule appointments. - Some buyers do not disclose that they are working with an agent despite me asking directly. Should Wendee Long provide your role without knowledge of you to include but not limited to the following: providing access to the property, showing the property, research, negotiation, the selling broker shall be 1%. - Please email buyers approval letter or proof of funds prior to any showing. All information will be verified they have the ability to purchase prior to showings per sellers.
Location
State GA
County Carroll
Area 231 - Carroll County
Lake Name None
Rooms
Bedroom Description Master on Main, Oversized Master, Split Bedroom Plan
Other Rooms None
Basement None
Main Level Bedrooms 3
Dining Room Open Concept, Seats 12+
Interior
Interior Features Double Vanity, High Ceilings 10 ft Upper, Low Flow Plumbing Fixtures, Walk-In Closet(s)
Heating Central, Electric
Cooling Ceiling Fan(s), Central Air
Flooring Ceramic Tile, Hardwood, Sustainable
Fireplaces Number 1
Fireplaces Type Family Room
Window Features Insulated Windows
Appliance Dishwasher, Electric Oven, Microwave
Laundry Common Area, Main Level, Mud Room
Exterior
Exterior Feature Other
Parking Features Attached, Garage, Garage Door Opener, Kitchen Level
Garage Spaces 2.0
Fence None
Pool None
Community Features None
Utilities Available Cable Available, Electricity Available
View Rural
Roof Type Composition
Street Surface Asphalt
Accessibility Accessible Entrance
Handicap Access Accessible Entrance
Porch Patio
Total Parking Spaces 2
Building
Lot Description Back Yard, Corner Lot
Story One
Sewer Septic Tank
Water Public
Architectural Style Craftsman, Ranch
Level or Stories One
Structure Type Stone, Other
New Construction No
Construction Status Resale
Schools
Elementary Schools Villa Rica
Middle Schools Bay Springs
High Schools Villa Rica
Others
Senior Community no
Restrictions false
Tax ID 167 0906
Special Listing Condition None
Read Less Info
Want to know what your home might be worth? Contact us for a FREE valuation!

Our team is ready to help you sell your home for the highest possible price ASAP

Bought with Keller Williams Realty Atl Partners
"My job is to find and attract mastery-based agents to the office, protect the culture, and make sure everyone is happy! "






