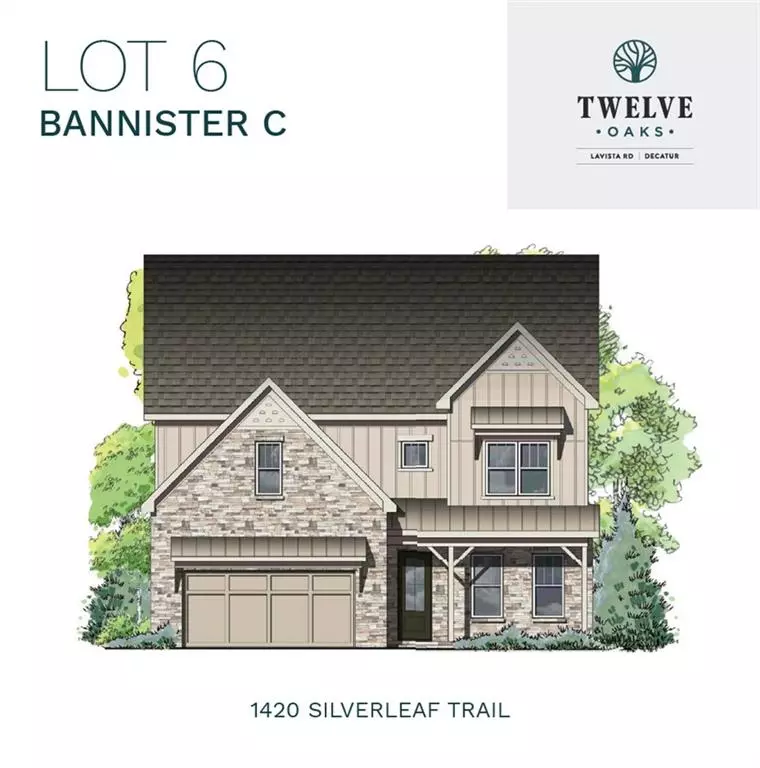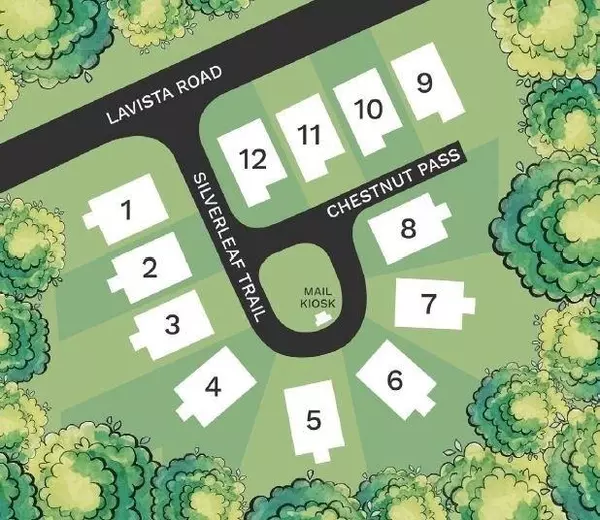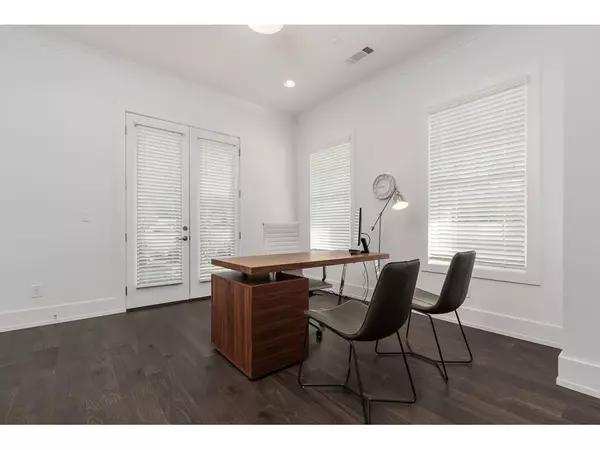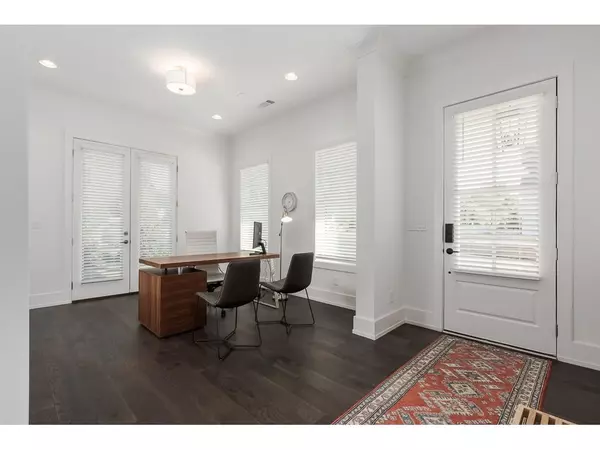$905,865
$851,989
6.3%For more information regarding the value of a property, please contact us for a free consultation.
5 Beds
4.5 Baths
3,583 SqFt
SOLD DATE : 08/03/2020
Key Details
Sold Price $905,865
Property Type Single Family Home
Sub Type Single Family Residence
Listing Status Sold
Purchase Type For Sale
Square Footage 3,583 sqft
Price per Sqft $252
Subdivision Twelve Oaks
MLS Listing ID 6667325
Sold Date 08/03/20
Style Craftsman, Traditional
Bedrooms 5
Full Baths 4
Half Baths 1
HOA Fees $280
Originating Board FMLS API
Year Built 2019
Tax Year 2019
Lot Size 6,969 Sqft
Property Description
The Bannister features a highly functional floor plan that you will be sure to love to call home. As you enter this spectacular home, you are greeted with a light filled foyer and a large, open flexible space which can serve as an office, a sixth bedroom, a playroom, or simply remain flexible to your needs. As you continue through the home, it opens into a gorgeous high-end kitchen featuring Bell custom cabinetry, high-end Bosch stainless-steel appliances, and quartz countertops while also overlooking the dining area, fireside family room and back patio. The Bannister floor plan also features 10' ceilings and a guest suite on the main level with a private en suite featuring a large walk-in tiled shower. Continue upstairs to enjoy movie night in the optional media room, fifth bedroom or open loft area or retreat to the oversized owner's suite and two additional bedrooms. The owner's suite offers tray ceilings, a separate sitting area, and a private en suite featuring a dual sink vanity, large tiled walk-in shower, soaking tub and an his/her closet space. Two full bathrooms and a laundry room complete the upper level.
Location
State GA
County Dekalb
Rooms
Other Rooms None
Basement None
Dining Room Open Concept
Interior
Interior Features High Ceilings 10 ft Main, High Ceilings 9 ft Upper, Disappearing Attic Stairs, High Speed Internet, Entrance Foyer, Low Flow Plumbing Fixtures, Other, Tray Ceiling(s), Walk-In Closet(s)
Heating Forced Air, Natural Gas
Cooling Ceiling Fan(s), Central Air
Flooring Carpet, Ceramic Tile, Hardwood
Fireplaces Number 1
Fireplaces Type Family Room, Factory Built, Gas Starter, Great Room
Laundry Laundry Room
Exterior
Exterior Feature Private Yard, Private Front Entry
Parking Features Garage Door Opener, Driveway, Garage, Garage Faces Front, Kitchen Level, Level Driveway
Garage Spaces 2.0
Fence None
Pool None
Community Features Homeowners Assoc, Near Trails/Greenway, Sidewalks, Street Lights, Near Schools, Near Shopping
Utilities Available None
Waterfront Description None
View Other
Roof Type Composition
Building
Lot Description Back Yard, Front Yard, Landscaped, Level
Story Two
Sewer Public Sewer
Water Public
New Construction No
Schools
Elementary Schools Sagamore Hills
Middle Schools Henderson - Dekalb
High Schools Lakeside - Dekalb
Others
Senior Community no
Special Listing Condition None
Read Less Info
Want to know what your home might be worth? Contact us for a FREE valuation!

Our team is ready to help you sell your home for the highest possible price ASAP

Bought with Non FMLS Member
"My job is to find and attract mastery-based agents to the office, protect the culture, and make sure everyone is happy! "






