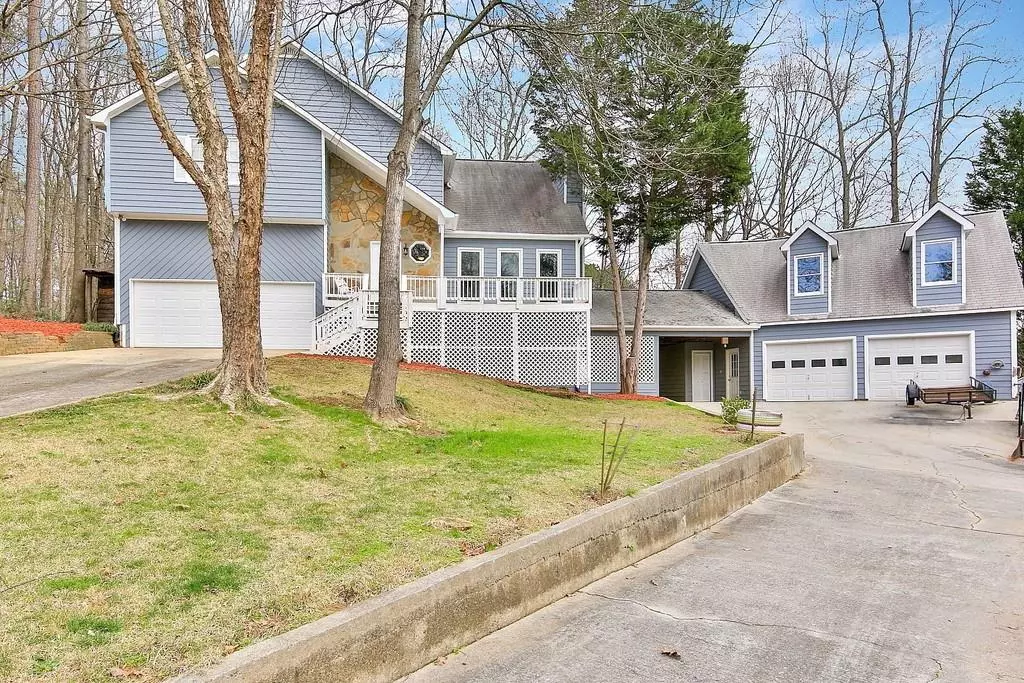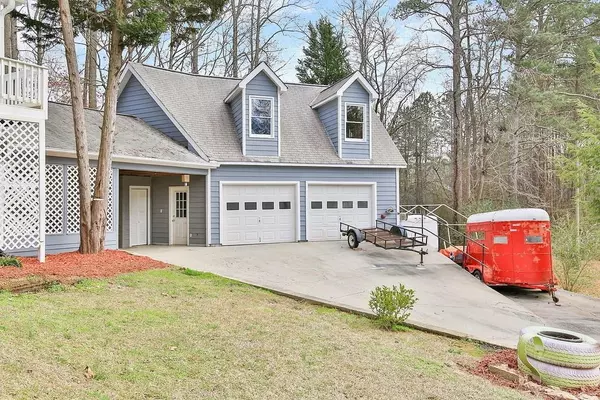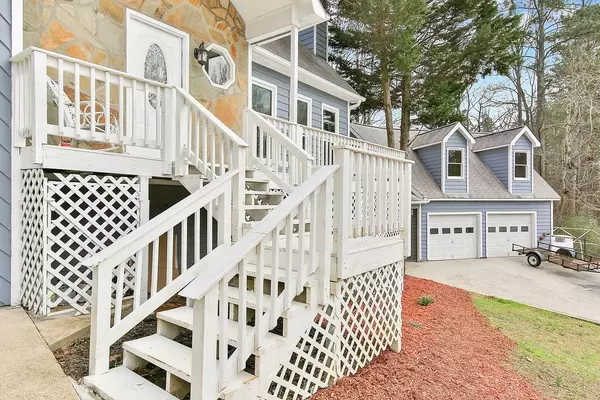$235,000
$229,000
2.6%For more information regarding the value of a property, please contact us for a free consultation.
4 Beds
3.5 Baths
3,056 SqFt
SOLD DATE : 02/25/2020
Key Details
Sold Price $235,000
Property Type Single Family Home
Sub Type Single Family Residence
Listing Status Sold
Purchase Type For Sale
Square Footage 3,056 sqft
Price per Sqft $76
Subdivision Powder Creek Crossing
MLS Listing ID 6669446
Sold Date 02/25/20
Style Traditional
Bedrooms 4
Full Baths 3
Half Baths 1
Originating Board FMLS API
Year Built 1987
Annual Tax Amount $1,962
Tax Year 2018
Lot Size 0.530 Acres
Property Description
Rare Gem! Maintained & functional, & beautifully updated. Basement in-law suite w/ full kit, gas stove, pantry, tile shower, living rm & bd rm. 4 car garage, lots of driveway. Chefs kitchen on main w/ cabinets galore, stainless appliances, workstation kitchen sink, island w/ flat cook top & grill, built in stove, pot rack, recessed lighting, French doors. Laundry rm off kit. w/ utility sink & tile floors, dryer included. Enjoy endless hot water w/ tankless heater plus a water softener system!! Like new HVAC. Unfinished Rm above 24x24 detached garage. Fenced backyard.
Location
State GA
County Paulding
Rooms
Other Rooms Garage(s)
Basement Daylight, Exterior Entry, Finished Bath, Finished, Full, Interior Entry
Dining Room Seats 12+, Separate Dining Room
Interior
Interior Features High Ceilings 9 ft Main, Disappearing Attic Stairs, Entrance Foyer, Other, Walk-In Closet(s)
Heating Central, Forced Air, Natural Gas, Zoned
Cooling Ceiling Fan(s), Central Air, Zoned
Flooring Carpet, Ceramic Tile, Vinyl
Fireplaces Number 1
Fireplaces Type Gas Log, Gas Starter, Living Room
Laundry In Kitchen, Laundry Room, Main Level
Exterior
Exterior Feature Rear Stairs
Parking Features Attached, Drive Under Main Level, Driveway, Detached, Garage, Garage Faces Front, Level Driveway
Garage Spaces 4.0
Fence Back Yard, Chain Link, Fenced
Pool None
Community Features None
Utilities Available Cable Available, Electricity Available, Natural Gas Available, Phone Available, Sewer Available, Water Available
Waterfront Description None
View Rural
Roof Type Composition, Shingle
Building
Lot Description Back Yard, Creek On Lot, Cul-De-Sac, Private
Story Two
Sewer Public Sewer
Water Public
New Construction No
Schools
Elementary Schools Mcgarity
Middle Schools P.B. Ritch
High Schools East Paulding
Others
Senior Community no
Special Listing Condition None
Read Less Info
Want to know what your home might be worth? Contact us for a FREE valuation!

Our team is ready to help you sell your home for the highest possible price ASAP

Bought with Towneclub Realty, LLC.
"My job is to find and attract mastery-based agents to the office, protect the culture, and make sure everyone is happy! "






