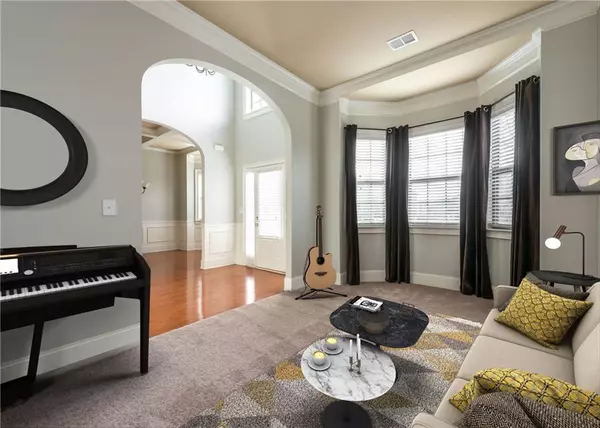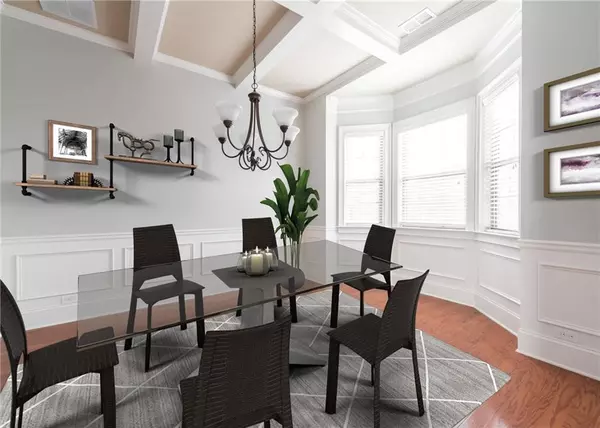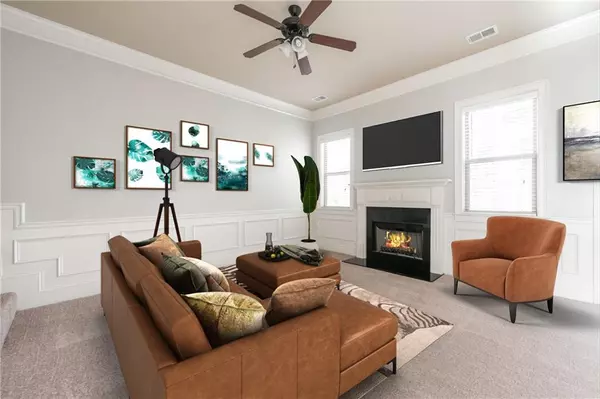$255,000
$256,600
0.6%For more information regarding the value of a property, please contact us for a free consultation.
5 Beds
3 Baths
2,969 SqFt
SOLD DATE : 02/14/2020
Key Details
Sold Price $255,000
Property Type Single Family Home
Sub Type Single Family Residence
Listing Status Sold
Purchase Type For Sale
Square Footage 2,969 sqft
Price per Sqft $85
Subdivision Broadstone
MLS Listing ID 6668312
Sold Date 02/14/20
Style Traditional
Bedrooms 5
Full Baths 3
HOA Fees $300
Originating Board FMLS API
Year Built 2009
Annual Tax Amount $1,718
Tax Year 2018
Lot Size 7,840 Sqft
Property Description
Immaculate, elegant, and remodeled--all that's missing is your personal touch! Impress your friends and family the moment they walk in with the captivating two-story entrance foyer, filling the home with gorgeous natural light. Boasting engineered hardwood floors, brand new carpet, and fresh paint all throughout, enjoy a beautiful home that is easy to maintain and turnkey ready for move in! The stunning eat-in kitchen features granite counter tops, tiled backsplash, and stainless steel appliance package, perfect for cooking up delicious meals and filling the home with scrumptious aromas. The bedroom and full bath on the main level make it easy for hosting overnight guests and is also great for converting into a home office. Feel like royalty in the massive owner's suite, boasting a large sitting room, walk-in closet, and private bath with luxurious soaking tub. Don't miss out on your dream home! Schedule your showing today before this exquisite gem disappears!
Location
State GA
County Fulton
Rooms
Other Rooms None
Basement None
Dining Room Separate Dining Room
Interior
Interior Features Cathedral Ceiling(s), Coffered Ceiling(s), Double Vanity, Entrance Foyer 2 Story, High Ceilings 9 ft Main, High Ceilings 9 ft Upper, Walk-In Closet(s)
Heating Electric, Forced Air
Cooling Ceiling Fan(s), Central Air
Flooring Carpet, Ceramic Tile, Hardwood
Fireplaces Number 1
Fireplaces Type Family Room
Laundry Laundry Room, Upper Level
Exterior
Exterior Feature Private Yard
Parking Features Attached, Driveway, Garage, Garage Faces Front, Kitchen Level
Garage Spaces 2.0
Fence None
Pool None
Community Features Clubhouse, Homeowners Assoc, Sidewalks, Street Lights, Tennis Court(s)
Utilities Available Cable Available, Electricity Available, Sewer Available, Underground Utilities, Water Available
View Other
Roof Type Composition, Shingle
Building
Lot Description Back Yard, Front Yard, Level, Private, Sloped
Story Two
Sewer Public Sewer
Water Public
New Construction No
Schools
Elementary Schools Cliftondale
Middle Schools Renaissance
High Schools Langston Hughes
Others
Senior Community no
Special Listing Condition None
Read Less Info
Want to know what your home might be worth? Contact us for a FREE valuation!

Our team is ready to help you sell your home for the highest possible price ASAP

Bought with Sovereign Real Estate Group National Corp.
"My job is to find and attract mastery-based agents to the office, protect the culture, and make sure everyone is happy! "






