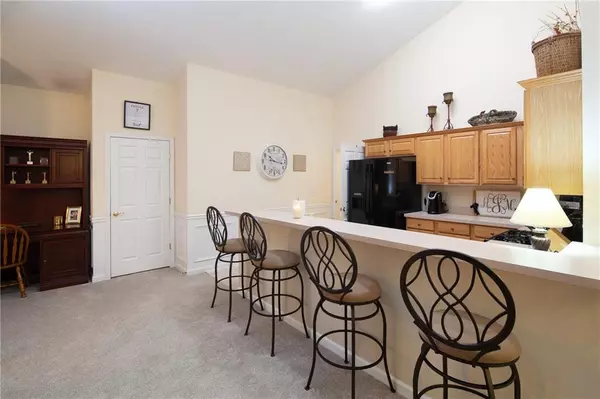$235,000
$239,900
2.0%For more information regarding the value of a property, please contact us for a free consultation.
2 Beds
2 Baths
1,533 SqFt
SOLD DATE : 06/30/2021
Key Details
Sold Price $235,000
Property Type Condo
Sub Type Condominium
Listing Status Sold
Purchase Type For Sale
Square Footage 1,533 sqft
Price per Sqft $153
Subdivision Villas At Evans Mill
MLS Listing ID 6892883
Sold Date 06/30/21
Style Ranch, Traditional
Bedrooms 2
Full Baths 2
Construction Status Resale
HOA Fees $300
HOA Y/N Yes
Originating Board FMLS API
Year Built 2006
Annual Tax Amount $2,186
Tax Year 2020
Lot Size 2,178 Sqft
Acres 0.05
Property Description
Welcome to your new basement home! This very well looked after one level home has extra potential for finished living space in the basement. It really feels like it's its own home tucked away in the corner of the community. The main living area which has huge vaulted ceilings nicely separates each bedroom. Allowing the kitchen and lounge to become one, this home has the open plan living at its best! The home features two full baths and two large bedrooms with the option of converting the dining room area to an extra bedroom. With private views from the rear deck and onto lawn with access to basement, this home is in turn key condition with a newer HVAC, roof, paint and carpet! Sitting on a full, partially finished basement with office it definitely has room to grow. The double garage includes custom made storage cabinets for keeping the area clear. This property is sure to go fast!
Location
State GA
County Paulding
Area 192 - Paulding County
Lake Name None
Rooms
Bedroom Description Master on Main
Other Rooms None
Basement Exterior Entry, Interior Entry, Partial, Unfinished
Main Level Bedrooms 2
Dining Room Seats 12+, Separate Dining Room
Interior
Interior Features Cathedral Ceiling(s), Entrance Foyer, High Ceilings 9 ft Main, High Speed Internet, Walk-In Closet(s)
Heating Electric, Heat Pump
Cooling Central Air, Heat Pump
Flooring Carpet, Hardwood
Fireplaces Number 1
Fireplaces Type Family Room, Gas Log
Window Features None
Appliance Dishwasher, Disposal, Dryer, Electric Water Heater, Gas Oven, Gas Range, Microwave, Refrigerator, Self Cleaning Oven, Washer
Laundry Main Level
Exterior
Exterior Feature Balcony
Parking Features Garage
Garage Spaces 2.0
Fence None
Pool None
Community Features Fitness Center, Homeowners Assoc, Pool, Sidewalks
Utilities Available Cable Available, Electricity Available, Natural Gas Available, Underground Utilities
View Other
Roof Type Composition, Shingle
Street Surface Asphalt
Accessibility None
Handicap Access None
Porch Deck
Total Parking Spaces 2
Building
Lot Description Back Yard, Cul-De-Sac, Level, Private
Story One
Sewer Public Sewer
Water Public
Architectural Style Ranch, Traditional
Level or Stories One
Structure Type Frame
New Construction No
Construction Status Resale
Schools
Elementary Schools Mcgarity
Middle Schools P.B. Ritch
High Schools East Paulding
Others
HOA Fee Include Maintenance Grounds, Sewer, Trash, Water
Senior Community no
Restrictions true
Tax ID 055936
Ownership Fee Simple
Financing no
Special Listing Condition None
Read Less Info
Want to know what your home might be worth? Contact us for a FREE valuation!

Our team is ready to help you sell your home for the highest possible price ASAP

Bought with Virtual Properties Realty.com
"My job is to find and attract mastery-based agents to the office, protect the culture, and make sure everyone is happy! "






