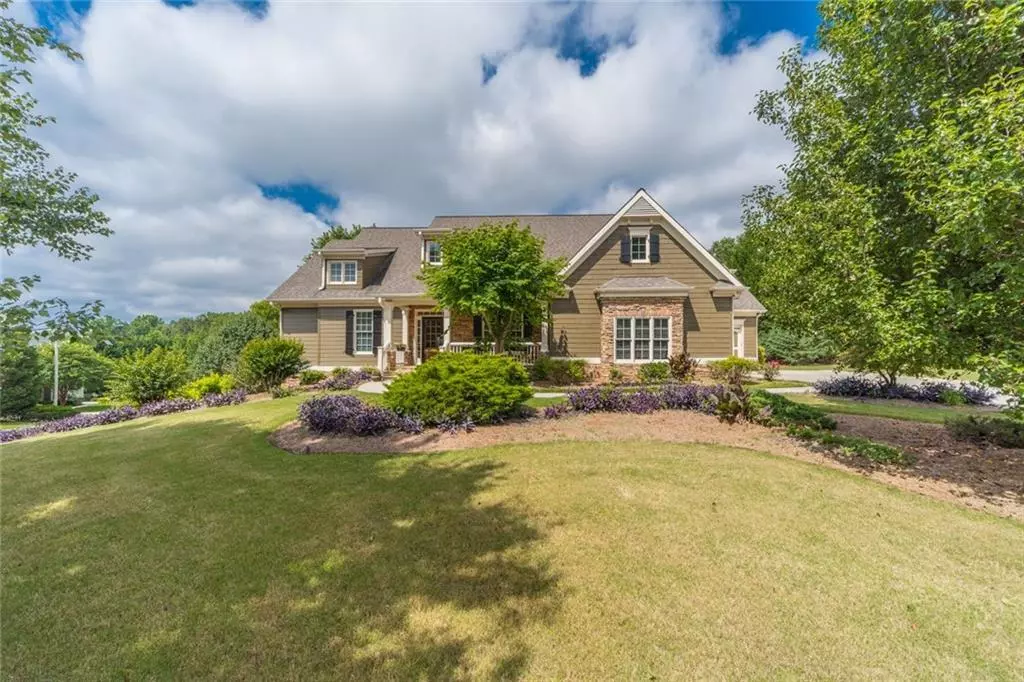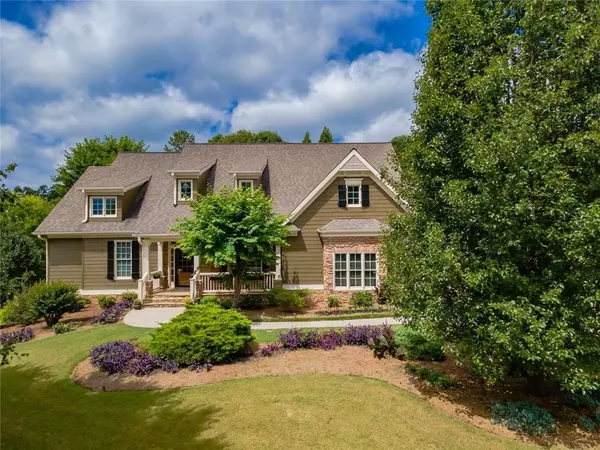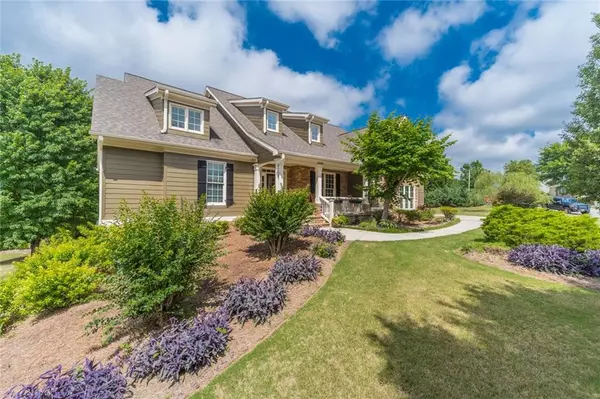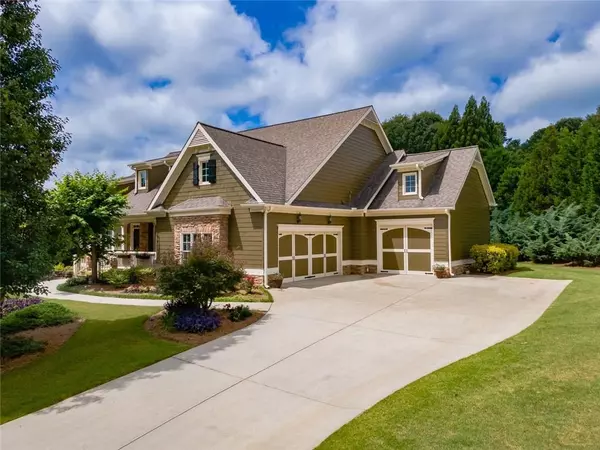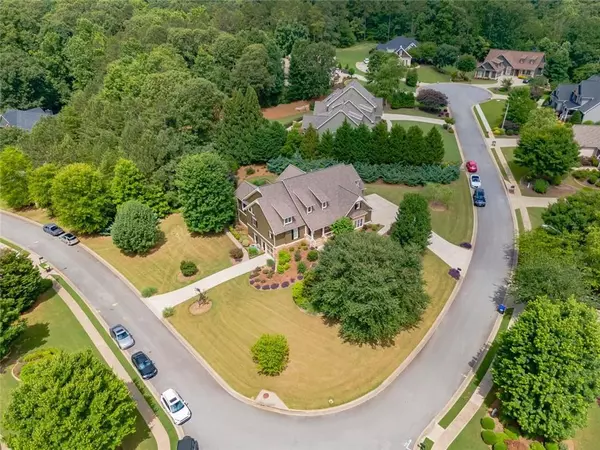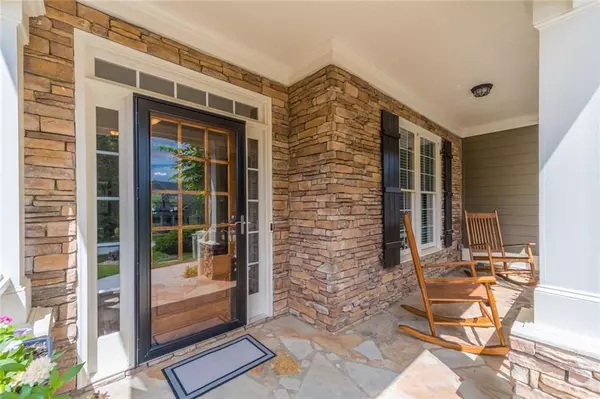$650,000
$599,900
8.4%For more information regarding the value of a property, please contact us for a free consultation.
5 Beds
5 Baths
5,253 SqFt
SOLD DATE : 07/30/2021
Key Details
Sold Price $650,000
Property Type Single Family Home
Sub Type Single Family Residence
Listing Status Sold
Purchase Type For Sale
Square Footage 5,253 sqft
Price per Sqft $123
Subdivision Holly Reserve
MLS Listing ID 6905268
Sold Date 07/30/21
Style Craftsman, Ranch, Traditional
Bedrooms 5
Full Baths 4
Half Baths 2
Construction Status Resale
HOA Y/N Yes
Originating Board FMLS API
Year Built 2005
Annual Tax Amount $5,627
Tax Year 2020
Lot Size 0.930 Acres
Acres 0.93
Property Description
You will not believe this incredible executive home in Holly Reserve. This extraordinary home has everything a home owner dreams of, plus more! With over 5,000 square feet of living space, this inverted ranch plan home boasts 2 master suites, 2 full kitchens, 2 full laundry rooms, 2 staircases, 4 car garages. Open & expansive, from walking into from the front door, you will be WOWED by the complete open floor plan. Coffered ceilings adorn the lovely living room with wall of windows looking onto private landscaped back yard and screened porch. Gorgeous sitting room with stacked stone fireplace & vaulted ceiling is open to kitchen. Huge kitchen island, w/ granite & double ovens makes this the perfect kitchen for hosting. Spacious master suite with step out to covered porch, large master bathroom and walk-in closet. Lovely secondary room with full bathroom on main level as well. Down stairs, you will find a complete second home. Full kitchen, huge living room area, 2 large secondary rooms with jack-and-jill bathroom, full laundry room and storage, a 4th car garage, and a full Master Suite with private stairs case is perfect for privacy for friends and family staying. Step outside and find gorgeous and mature landscaping and plants. Enjoy evenings on the stone-walled patio and outdoor firepit area. Home has 2 water meters- outdoor and indoor. There is also a storage shed in backyard. One of the largest lots in the neighborhood at almost an acre, this stunning corner lot truly is a showstopper. Holly Reserve is an affiliate neighborhood to Bridgemill and homeowners can buy into the "Athletic Package" to enjoy Bridgemill's amenities. Home has had recent exterior painting and is a one-owner home. You will not find a more perfect home for your family!!
Location
State GA
County Cherokee
Area 112 - Cherokee County
Lake Name None
Rooms
Bedroom Description In-Law Floorplan, Master on Main, Oversized Master
Other Rooms None
Basement Bath/Stubbed, Daylight, Exterior Entry, Finished, Finished Bath, Interior Entry
Main Level Bedrooms 2
Dining Room Open Concept, Separate Dining Room
Interior
Interior Features Beamed Ceilings, Cathedral Ceiling(s), Coffered Ceiling(s), Double Vanity, High Ceilings 10 ft Main, Tray Ceiling(s), Walk-In Closet(s), Other
Heating Central, Forced Air, Natural Gas, Zoned
Cooling Ceiling Fan(s), Central Air, Zoned
Flooring Carpet, Hardwood
Fireplaces Number 1
Fireplaces Type Gas Starter, Keeping Room
Window Features Insulated Windows, Shutters
Appliance Dishwasher, Double Oven, ENERGY STAR Qualified Appliances, Gas Cooktop, Microwave, Refrigerator
Laundry In Basement, Laundry Room, Lower Level, Main Level
Exterior
Exterior Feature Courtyard, Private Yard, Storage, Other
Parking Features Garage, Garage Faces Front, Garage Faces Side, Kitchen Level, Level Driveway
Garage Spaces 4.0
Fence None
Pool None
Community Features Sidewalks, Street Lights, Other
Utilities Available Cable Available, Electricity Available, Natural Gas Available, Phone Available, Sewer Available, Underground Utilities, Water Available
Waterfront Description None
View Other
Roof Type Composition
Street Surface Paved
Accessibility Accessible Doors
Handicap Access Accessible Doors
Porch Covered, Deck, Front Porch, Patio, Screened
Total Parking Spaces 4
Building
Lot Description Back Yard, Corner Lot, Front Yard, Landscaped
Story Two
Sewer Public Sewer
Water Public
Architectural Style Craftsman, Ranch, Traditional
Level or Stories Two
Structure Type Cement Siding, Stone
New Construction No
Construction Status Resale
Schools
Elementary Schools Sixes
Middle Schools Freedom - Cherokee
High Schools Woodstock
Others
Senior Community no
Restrictions true
Tax ID 15N08F 152
Special Listing Condition None
Read Less Info
Want to know what your home might be worth? Contact us for a FREE valuation!

Our team is ready to help you sell your home for the highest possible price ASAP

Bought with Covenant Advantage Realty Team
"My job is to find and attract mastery-based agents to the office, protect the culture, and make sure everyone is happy! "

