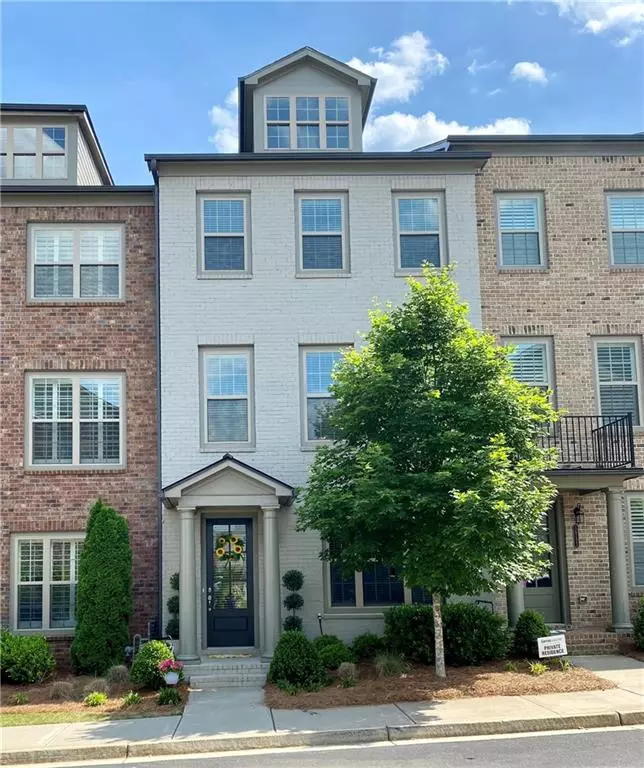$450,000
$458,900
1.9%For more information regarding the value of a property, please contact us for a free consultation.
3 Beds
3.5 Baths
2,320 SqFt
SOLD DATE : 06/18/2021
Key Details
Sold Price $450,000
Property Type Townhouse
Sub Type Townhouse
Listing Status Sold
Purchase Type For Sale
Square Footage 2,320 sqft
Price per Sqft $193
Subdivision Harlow
MLS Listing ID 6882710
Sold Date 06/18/21
Style Townhouse, Traditional
Bedrooms 3
Full Baths 3
Half Baths 1
Construction Status Resale
HOA Fees $250
HOA Y/N Yes
Originating Board FMLS API
Year Built 2017
Annual Tax Amount $5,150
Tax Year 2020
Lot Size 1,790 Sqft
Acres 0.0411
Property Description
Hard to find re-sale in sought after HARLOW. Inspired by Historic Charleston. BEST Amenities. Dog park, 2 resort style pools, tennis courts, fire pit circle, clubhouse, community hall/coffee bar. Will be gated soon. This exclusively appointed townhouse has an exquisite chef's kitchen w/all the bells & whistles. Hardwood floors on all levels ex upper beds. Gorgeous solid counter tops, stainless appliances, pendant lights, dbl-stacked cabinets to 10' ceilings. Bright-open plan w/spacious great rm & dining. Large owners suite w/reading nook & oversized spa bath w/frameless glass benched shower and walk-in closet. A second en-suite bedroom. Spacious laundry room. A ground-level en-suite flex room provides a zoom-worthy office / study / den / guest room. 2 car garage. This community is a fresh and energetic interpretation of the past. 2 Water Heaters. 2-car garage with lots of space. Not much left in Harlow to build and the prices are much higher on some with less sq footage. Carpets cleaned 5-17-2021. Interior unit recently painted.
Location
State GA
County Fulton
Area 13 - Fulton North
Lake Name None
Rooms
Bedroom Description Other
Other Rooms None
Basement None
Dining Room Open Concept, Seats 12+
Interior
Interior Features Cathedral Ceiling(s), Disappearing Attic Stairs, High Ceilings 9 ft Lower, High Ceilings 9 ft Main, High Ceilings 9 ft Upper, High Speed Internet, Walk-In Closet(s)
Heating Electric, Forced Air, Zoned
Cooling Ceiling Fan(s), Central Air, Zoned
Flooring Carpet, Ceramic Tile, Hardwood
Fireplaces Type None
Window Features Insulated Windows
Appliance Dishwasher, Disposal, Electric Water Heater, Gas Cooktop, Gas Range, Microwave, Range Hood, Refrigerator, Self Cleaning Oven
Laundry Laundry Room
Exterior
Exterior Feature Balcony
Parking Features Attached, Garage
Garage Spaces 2.0
Fence None
Pool None
Community Features Clubhouse, Dog Park, Gated, Homeowners Assoc, Near Schools, Near Shopping, Near Trails/Greenway, Park, Pool, Sidewalks, Tennis Court(s)
Utilities Available Cable Available, Underground Utilities
View Other
Roof Type Composition, Shingle
Street Surface Asphalt
Accessibility None
Handicap Access None
Porch Deck, Front Porch
Total Parking Spaces 2
Building
Lot Description Front Yard, Landscaped, Level
Story Three Or More
Sewer Public Sewer
Water Public
Architectural Style Townhouse, Traditional
Level or Stories Three Or More
Structure Type Brick Front, Cement Siding
New Construction No
Construction Status Resale
Schools
Elementary Schools Hembree Springs
Middle Schools Elkins Pointe
High Schools Milton
Others
Senior Community no
Restrictions true
Tax ID 12 236005931600
Ownership Fee Simple
Financing yes
Special Listing Condition None
Read Less Info
Want to know what your home might be worth? Contact us for a FREE valuation!

Our team is ready to help you sell your home for the highest possible price ASAP

Bought with OpenHouseAtlanta Real Estate Group, LLC
"My job is to find and attract mastery-based agents to the office, protect the culture, and make sure everyone is happy! "






