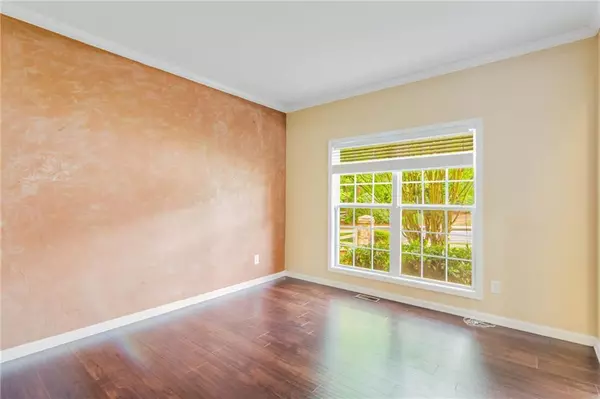$416,000
$385,000
8.1%For more information regarding the value of a property, please contact us for a free consultation.
5 Beds
3 Baths
3,051 SqFt
SOLD DATE : 06/22/2021
Key Details
Sold Price $416,000
Property Type Single Family Home
Sub Type Single Family Residence
Listing Status Sold
Purchase Type For Sale
Square Footage 3,051 sqft
Price per Sqft $136
Subdivision Turtle Creek
MLS Listing ID 6882439
Sold Date 06/22/21
Style Traditional
Bedrooms 5
Full Baths 3
Construction Status Resale
HOA Fees $700
HOA Y/N Yes
Originating Board FMLS API
Year Built 2003
Annual Tax Amount $5,195
Tax Year 2020
Lot Size 0.320 Acres
Acres 0.32
Property Description
This Beautiful Home features 5 Bedrooms and 3 Full Baths with hardwoods throughout the entire first and second floors! Bedroom and full bath off of an open concept family room that allows for plenty of natural sunlight in the famous Georgia seasons! Kitchen overlooks the family room and rear deck with plenty of space for in-home meals with a view of the trees in the back. Upstairs rests the other three bedrooms and the owner's suite, with two large closets and a jetted tub for relaxing. A lot of potential with this home sitting on a full unfinished basement waiting for you to turn it into your very own escape. Be sure to check out the handy storage space in the garage! The neighborhood is an active swim/tennis community with its own lake and creek that offer great views during an evening stroll. The neighborhood is located in the Mountain View High School District which is minutes from I-85, GA-316, and all of the new attractions at the Mall of Georgia. Kitchen appliances and ROOF are two years young, HVAC was just serviced May 4th. Home does require flood insurance (1% flood zone, owner's policy is only $44/month with Statefarm)
Location
State GA
County Gwinnett
Area 63 - Gwinnett County
Lake Name None
Rooms
Bedroom Description Other
Other Rooms None
Basement Unfinished
Main Level Bedrooms 1
Dining Room Separate Dining Room
Interior
Interior Features Disappearing Attic Stairs, Double Vanity, Entrance Foyer 2 Story, Walk-In Closet(s)
Heating Forced Air
Cooling Central Air
Flooring Hardwood
Fireplaces Number 1
Fireplaces Type Family Room
Window Features Insulated Windows
Appliance Dishwasher, Gas Range, Refrigerator
Laundry Upper Level
Exterior
Exterior Feature Other
Garage Garage, Garage Faces Front, Kitchen Level, Level Driveway
Garage Spaces 2.0
Fence None
Pool None
Community Features Homeowners Assoc, Lake, Playground, Pool, Tennis Court(s), Other
Utilities Available Cable Available, Electricity Available, Phone Available, Sewer Available, Water Available, Other
Waterfront Description Creek
View Other
Roof Type Composition
Street Surface Asphalt
Accessibility None
Handicap Access None
Porch Covered, Deck, Front Porch
Total Parking Spaces 2
Building
Lot Description Back Yard, Wooded, Other
Story Three Or More
Sewer Public Sewer
Water Public
Architectural Style Traditional
Level or Stories Three Or More
Structure Type Other
New Construction No
Construction Status Resale
Schools
Elementary Schools Freeman'S Mill
Middle Schools Twin Rivers
High Schools Mountain View
Others
Senior Community no
Restrictions true
Tax ID R7056 277
Special Listing Condition None
Read Less Info
Want to know what your home might be worth? Contact us for a FREE valuation!

Our team is ready to help you sell your home for the highest possible price ASAP

Bought with Melissa Porter, LLC

"My job is to find and attract mastery-based agents to the office, protect the culture, and make sure everyone is happy! "






