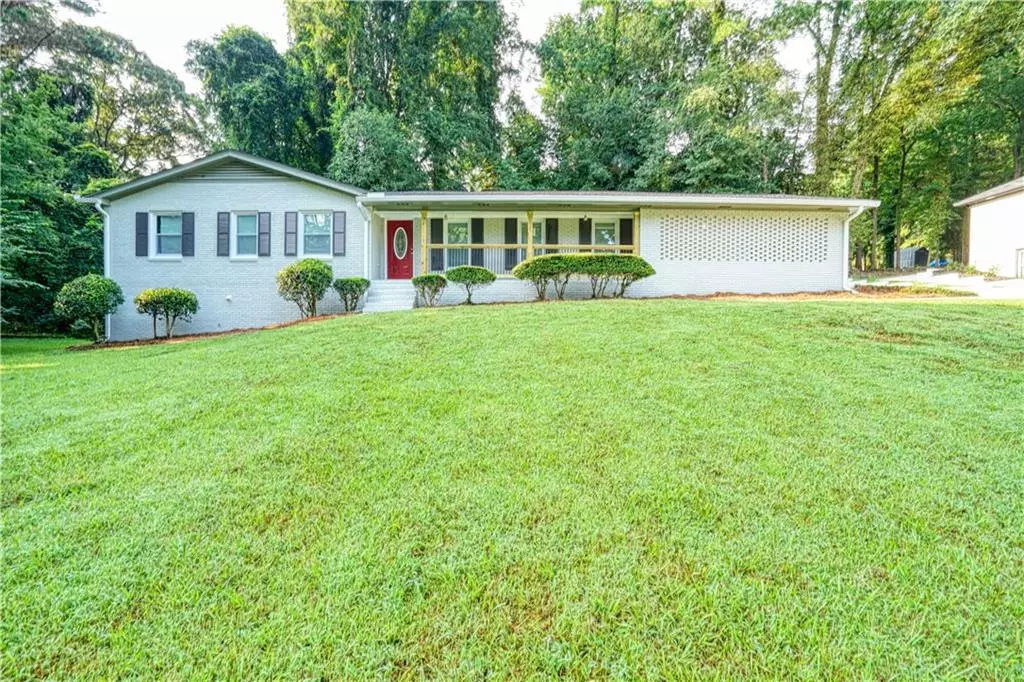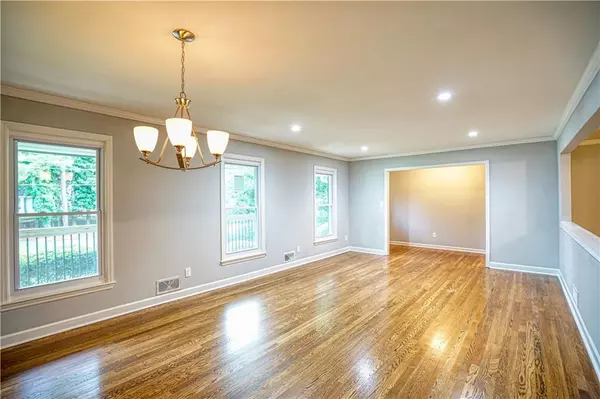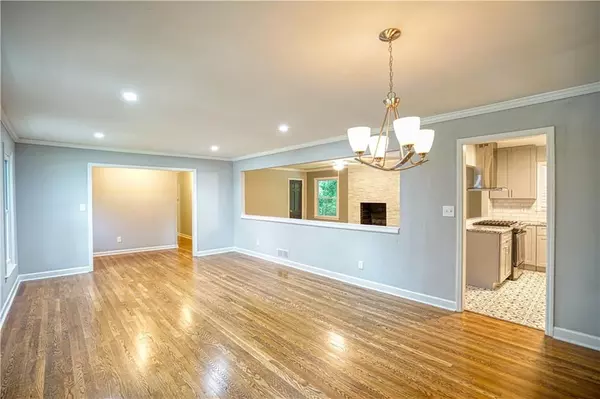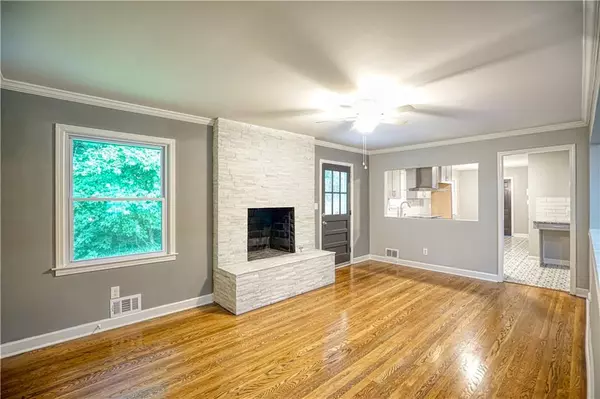$445,000
$444,900
For more information regarding the value of a property, please contact us for a free consultation.
5 Beds
3.5 Baths
3,199 SqFt
SOLD DATE : 09/22/2021
Key Details
Sold Price $445,000
Property Type Single Family Home
Sub Type Single Family Residence
Listing Status Sold
Purchase Type For Sale
Square Footage 3,199 sqft
Price per Sqft $139
Subdivision Mangum Manor
MLS Listing ID 6924845
Sold Date 09/22/21
Style Ranch
Bedrooms 5
Full Baths 3
Half Baths 1
Construction Status Updated/Remodeled
HOA Y/N No
Originating Board FMLS API
Year Built 1962
Annual Tax Amount $3,618
Tax Year 2020
Lot Size 0.570 Acres
Acres 0.57
Property Description
4 sided brick home. Newly painted in and out. First floor is hardwood and the basement level has new LVP floor.3 Bedrooms 2 .5 baths on first floor and a seperate kitchen, laundry , 2 br and 1 bath in basement. Great for an in law suite. New SS appliances in main kitchen with modern backsplash in main kitchen. Granite countertops in both kitchens. No carpet through out the house. Tiled showers in both baths. New tiles in bathrooms with new cabinets in both kitchens. Soft close cabinets in main kitchen. HVAC is new. 2 fireplaces, New windows and new Roof. Vacant. Alarm. Supra on carport entrance to the home.
Closing with seller's preferred attorney Holley Bricks.
Location
State GA
County Fulton
Area 31 - Fulton South
Lake Name None
Rooms
Bedroom Description Master on Main, In-Law Floorplan
Other Rooms None
Basement Finished Bath, Finished, Full
Main Level Bedrooms 3
Dining Room None
Interior
Interior Features Other, Low Flow Plumbing Fixtures
Heating Central
Cooling Central Air
Flooring Ceramic Tile, Hardwood, Other
Fireplaces Number 2
Fireplaces Type Basement, Family Room
Window Features Insulated Windows
Appliance Dishwasher, Refrigerator, Gas Range
Laundry In Basement, Main Level
Exterior
Exterior Feature Private Rear Entry
Parking Features Attached, Carport
Fence None
Pool None
Community Features None
Utilities Available Electricity Available, Natural Gas Available, Water Available, Sewer Available
View Other
Roof Type Other
Street Surface Paved
Accessibility None
Handicap Access None
Porch Front Porch
Total Parking Spaces 2
Building
Lot Description Other
Story One
Sewer Public Sewer
Water Public
Architectural Style Ranch
Level or Stories One
Structure Type Brick 4 Sides
New Construction No
Construction Status Updated/Remodeled
Schools
Elementary Schools West Manor
Middle Schools Jean Childs Young
High Schools Benjamin E. Mays
Others
Senior Community no
Restrictions false
Tax ID 14 023400060284
Ownership Fee Simple
Special Listing Condition None
Read Less Info
Want to know what your home might be worth? Contact us for a FREE valuation!

Our team is ready to help you sell your home for the highest possible price ASAP

Bought with Belinda Russell Realty, LLC.
"My job is to find and attract mastery-based agents to the office, protect the culture, and make sure everyone is happy! "






