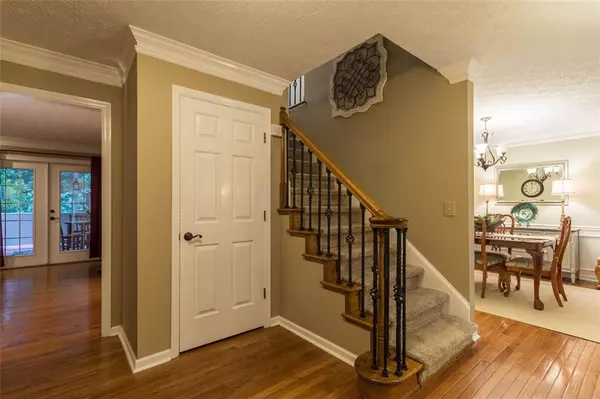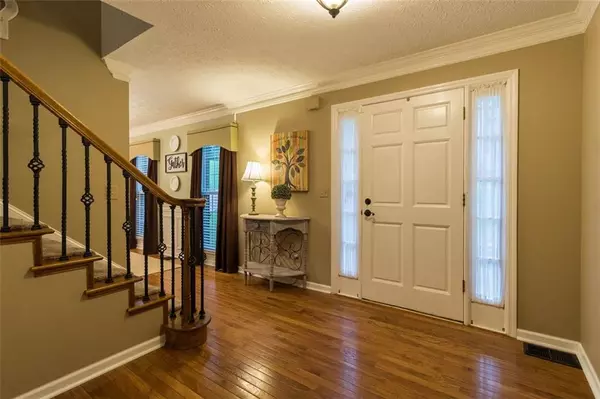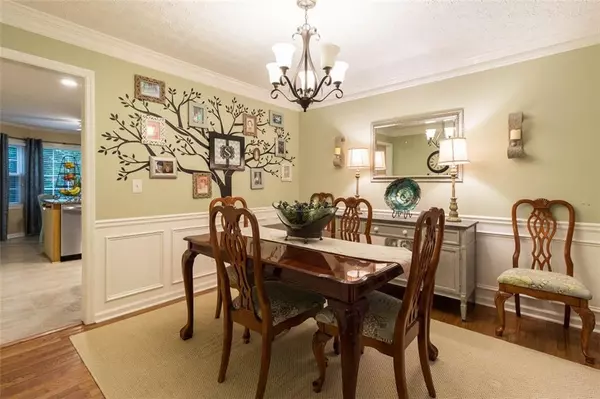$350,000
$325,000
7.7%For more information regarding the value of a property, please contact us for a free consultation.
4 Beds
2.5 Baths
2,188 SqFt
SOLD DATE : 09/08/2021
Key Details
Sold Price $350,000
Property Type Single Family Home
Sub Type Single Family Residence
Listing Status Sold
Purchase Type For Sale
Square Footage 2,188 sqft
Price per Sqft $159
Subdivision Calumet West
MLS Listing ID 6929979
Sold Date 09/08/21
Style Colonial, Traditional
Bedrooms 4
Full Baths 2
Half Baths 1
Construction Status Resale
HOA Fees $300
HOA Y/N Yes
Originating Board FMLS API
Year Built 1989
Annual Tax Amount $2,907
Tax Year 2020
Lot Size 0.349 Acres
Acres 0.349
Property Description
Move-in-ready traditional home in wonderful West Cobb! Harrison Highschool district. Hardwood floors through the entry and into the separate dining room welcome you into the home and continue throughout most of the main level. Huge office space behind the double doors makes working from home a dream! The fireside family room has direct access to the cozy screened porch. Enjoy morning coffee or an evening drink outside without the bugs! Granite countertops and stainless appliances in the eat in kitchen that looks out into the private, wooded, fenced backyard. Spacious master with updated bathroom and 3 more bedrooms upstairs. Plenty of room in the basement for storage/workshop/home gym. Come enjoy all this fabulous neighborhood has to offer with the community pool, tennis court, playground, trails, and easy access to shopping and dining around West Cobb.
Location
State GA
County Cobb
Area 74 - Cobb-West
Lake Name None
Rooms
Bedroom Description Other
Other Rooms None
Basement Driveway Access, Exterior Entry, Interior Entry, Unfinished
Dining Room Separate Dining Room
Interior
Interior Features Double Vanity, Tray Ceiling(s)
Heating Central, Forced Air
Cooling Ceiling Fan(s), Central Air
Flooring Carpet, Hardwood
Fireplaces Number 1
Fireplaces Type Family Room
Window Features Insulated Windows
Appliance Dishwasher, Disposal, Gas Range, Gas Cooktop, Gas Water Heater
Laundry Common Area, Upper Level
Exterior
Exterior Feature Other
Parking Features Drive Under Main Level, Garage
Garage Spaces 2.0
Fence Back Yard
Pool None
Community Features Homeowners Assoc, Near Trails/Greenway, Playground, Pool, Tennis Court(s)
Utilities Available Cable Available, Electricity Available, Natural Gas Available, Phone Available, Sewer Available, Water Available
View Other
Roof Type Composition
Street Surface Asphalt
Accessibility None
Handicap Access None
Porch Covered, Screened, Rear Porch
Total Parking Spaces 2
Building
Lot Description Private, Wooded
Story Two
Sewer Public Sewer
Water Public
Architectural Style Colonial, Traditional
Level or Stories Two
Structure Type Brick Front
New Construction No
Construction Status Resale
Schools
Elementary Schools Due West
Middle Schools Mcclure
High Schools Harrison
Others
HOA Fee Include Swim/Tennis
Senior Community no
Restrictions false
Tax ID 20025901880
Ownership Fee Simple
Special Listing Condition None
Read Less Info
Want to know what your home might be worth? Contact us for a FREE valuation!

Our team is ready to help you sell your home for the highest possible price ASAP

Bought with Keller Williams North Atlanta
"My job is to find and attract mastery-based agents to the office, protect the culture, and make sure everyone is happy! "






