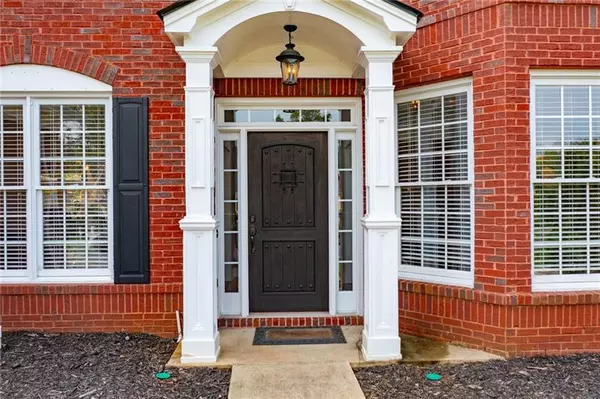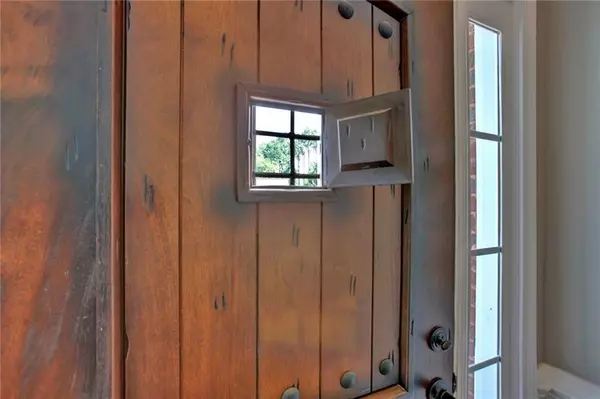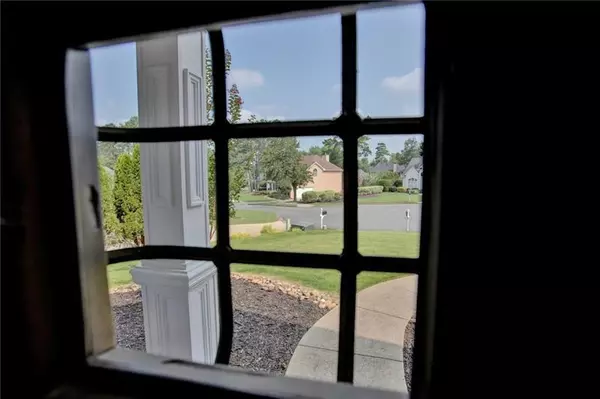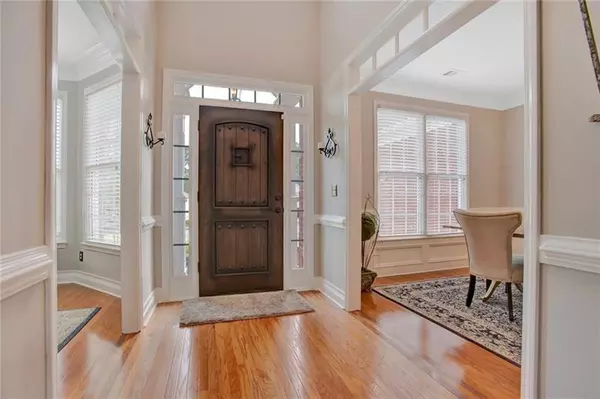$610,000
$610,000
For more information regarding the value of a property, please contact us for a free consultation.
4 Beds
4.5 Baths
3,863 SqFt
SOLD DATE : 09/22/2021
Key Details
Sold Price $610,000
Property Type Single Family Home
Sub Type Single Family Residence
Listing Status Sold
Purchase Type For Sale
Square Footage 3,863 sqft
Price per Sqft $157
Subdivision Foxhall
MLS Listing ID 6929101
Sold Date 09/22/21
Style Traditional
Bedrooms 4
Full Baths 4
Half Baths 1
Construction Status Resale
HOA Fees $675
HOA Y/N Yes
Originating Board FMLS API
Year Built 1996
Annual Tax Amount $4,824
Tax Year 2020
Lot Size 8,712 Sqft
Acres 0.2
Property Description
This one-of-a-kind home in desireable Foxhall has Roswell address with Cherokee taxes!! Enter through custom hardwood front door w/speak easy panel into a two-story foyer which opens to gorgeous family room w/soaring ceilings. Chef's Kitchen w/stainless steel appliances, granite counters, three pantries, pullouts inside cabinets. Relax in the sunroom w/French doors to back patio or enjoy a game of pool in the wood-beamed billiards room or just some family fun in the adjoining game room. Main level mud room/laundry w/stationary sink, hidden ironing board & storage galore. Oversized master and en suite bath designed to pamper w/open, tiled shower, copper sinks, laundry chute. Huge his and her walk-in closets. One guest bedroom with separate bath, other two BR's share J & J bath. Outdoor space provides an oasis to relax with friends and just commune with nature on the flagstone patio. Get cozy around the four-sided outdoor fireplace, or have a family meal on the terrace. Wrought iron fence encloses level lawn area perfect for kids and pets. Separate "he shed" and "she shed" provides space for lawn tools, a workshop, or hobbies. Family-friendly neighborhood offers elegant clubhouse, swimming pool, tennis courts, playground and more!! Award-winning schools and easy access to shopping and restaurants in Woodstock, Crabapple, and Roswell.
Location
State GA
County Cherokee
Area 113 - Cherokee County
Lake Name None
Rooms
Bedroom Description Oversized Master
Other Rooms Kennel/Dog Run, Shed(s), Other
Basement None
Dining Room Separate Dining Room
Interior
Interior Features Beamed Ceilings, Bookcases, Cathedral Ceiling(s), Disappearing Attic Stairs, Double Vanity, Entrance Foyer 2 Story, High Ceilings 9 ft Upper, High Ceilings 10 ft Main, His and Hers Closets, Tray Ceiling(s), Walk-In Closet(s), Wet Bar
Heating Forced Air, Natural Gas, Zoned
Cooling Ceiling Fan(s), Central Air, Zoned
Flooring Ceramic Tile, Hardwood
Fireplaces Number 1
Fireplaces Type Family Room, Gas Log, Gas Starter
Window Features Insulated Windows, Storm Window(s)
Appliance Dishwasher, Disposal, Electric Range, Gas Water Heater, Microwave, Range Hood
Laundry Laundry Chute, Laundry Room, Main Level, Mud Room
Exterior
Exterior Feature Garden, Private Front Entry, Private Rear Entry, Private Yard
Parking Features Driveway, Garage, Garage Door Opener, Garage Faces Front, Kitchen Level
Garage Spaces 2.0
Fence Back Yard, Fenced, Privacy, Wood, Wrought Iron
Pool None
Community Features Clubhouse, Homeowners Assoc, Playground, Pool, Sidewalks, Street Lights, Tennis Court(s)
Utilities Available Cable Available, Electricity Available, Natural Gas Available, Phone Available, Sewer Available, Underground Utilities, Water Available
Waterfront Description None
View Rural
Roof Type Composition
Street Surface Paved
Accessibility None
Handicap Access None
Porch Covered, Front Porch, Patio
Total Parking Spaces 2
Building
Lot Description Back Yard, Cul-De-Sac, Front Yard, Landscaped, Private
Story Two
Sewer Public Sewer
Water Public
Architectural Style Traditional
Level or Stories Two
Structure Type Brick Front, Frame, Shingle Siding
New Construction No
Construction Status Resale
Schools
Elementary Schools Arnold Mill
Middle Schools Mill Creek
High Schools River Ridge
Others
HOA Fee Include Reserve Fund, Swim/Tennis
Senior Community no
Restrictions false
Tax ID 15N29C 160
Financing no
Special Listing Condition None
Read Less Info
Want to know what your home might be worth? Contact us for a FREE valuation!

Our team is ready to help you sell your home for the highest possible price ASAP

Bought with EXP Realty, LLC.
"My job is to find and attract mastery-based agents to the office, protect the culture, and make sure everyone is happy! "






