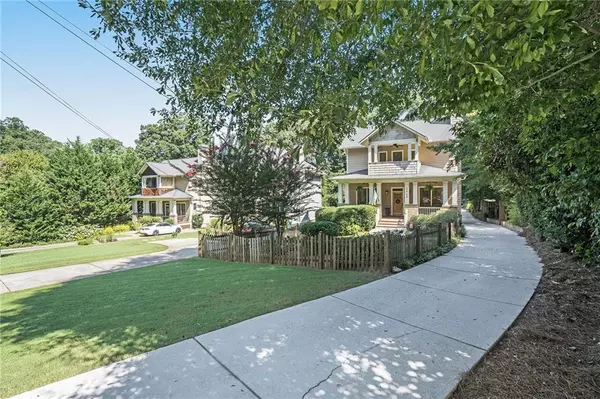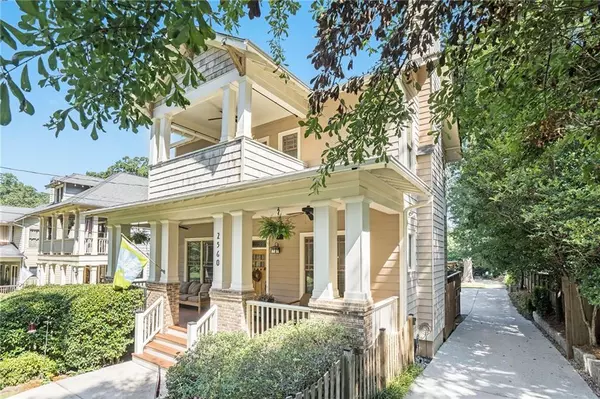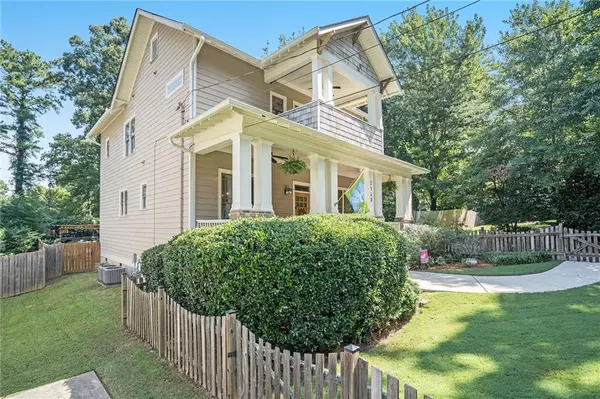$475,000
$430,000
10.5%For more information regarding the value of a property, please contact us for a free consultation.
3 Beds
2.5 Baths
2,172 SqFt
SOLD DATE : 09/10/2021
Key Details
Sold Price $475,000
Property Type Single Family Home
Sub Type Single Family Residence
Listing Status Sold
Purchase Type For Sale
Square Footage 2,172 sqft
Price per Sqft $218
Subdivision White Oaks
MLS Listing ID 6931356
Sold Date 09/10/21
Style Craftsman, Traditional
Bedrooms 3
Full Baths 2
Half Baths 1
Construction Status Resale
HOA Y/N No
Originating Board FMLS API
Year Built 2005
Annual Tax Amount $4,005
Tax Year 2020
Lot Size 0.340 Acres
Acres 0.34
Property Description
Move in to this spacious newer craftsman in a enticing setting with expansive backyard. Welcoming front porch ushers you into the generous open plain main level with oak hardwood floors. Flooded
with natural light, each room seamlessly flows into the next creating a functional floor plan for both living and entertaining.
Formal living room (pandemic office now), family living room with cozy gas fireplace and butlers pantry to connect the kitchen to dining room. Kitchen with crisp white cabinets and new open shelving. Owner suite has yoga or sun balcony and large bath. Total of 3 bedrooms and two full baths upstairs allows ample sleep, work and play area. Last but certainly not least is a large
private deck off the downstairs flex space (man cave). Walk out to a lush fenced in back yard with a flagstone private patio,fire pit, covered
parking/entertaining center for friends and football. Strung lights and tv mount to watch all the SEC games! This peaceful setting is
so close to Decatur Square, Avondale Estates, The Beltline, East Lake Golf Course and Kirkwood. Easy access to I-285, I-20, Emory, The CDC, shopping, restaurants and more. Zoned Tier one for the Museum School.
Location
State GA
County Dekalb
Area 52 - Dekalb-West
Lake Name None
Rooms
Bedroom Description Split Bedroom Plan
Other Rooms Pergola
Basement Crawl Space
Dining Room Seats 12+, Butlers Pantry
Interior
Interior Features High Ceilings 10 ft Main, Double Vanity, Low Flow Plumbing Fixtures, Walk-In Closet(s)
Heating Central, Natural Gas, Forced Air
Cooling Ceiling Fan(s), Central Air, Zoned
Flooring Carpet, Ceramic Tile, Hardwood
Fireplaces Number 1
Fireplaces Type Gas Log, Living Room, Gas Starter
Window Features Shutters
Appliance Dishwasher, Disposal, Refrigerator, Gas Range, Gas Water Heater, Gas Cooktop, Microwave
Laundry In Hall, Upper Level
Exterior
Exterior Feature Garden, Private Yard, Private Front Entry, Private Rear Entry
Parking Features Driveway, Detached, Level Driveway, Parking Pad, Covered
Fence Front Yard, Wood
Pool None
Community Features Near Beltline, Near Trails/Greenway, Street Lights, Near Shopping, Near Schools
Utilities Available Cable Available, Electricity Available, Natural Gas Available, Phone Available, Sewer Available, Water Available
View Other
Roof Type Composition
Street Surface Asphalt, Paved
Accessibility None
Handicap Access None
Porch Covered, Deck, Front Porch
Building
Lot Description Back Yard, Level, Landscaped, Private, Front Yard
Story Two
Sewer Public Sewer
Water Public
Architectural Style Craftsman, Traditional
Level or Stories Two
Structure Type Cement Siding
New Construction No
Construction Status Resale
Schools
Elementary Schools Peachcrest
Middle Schools Mary Mcleod Bethune
High Schools Towers
Others
Senior Community no
Restrictions false
Tax ID 15 183 18 043
Ownership Fee Simple
Special Listing Condition None
Read Less Info
Want to know what your home might be worth? Contact us for a FREE valuation!

Our team is ready to help you sell your home for the highest possible price ASAP

Bought with Keller Williams Realty Partners
"My job is to find and attract mastery-based agents to the office, protect the culture, and make sure everyone is happy! "






