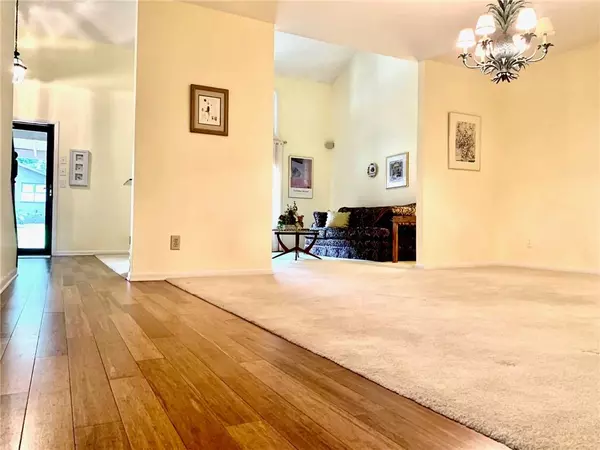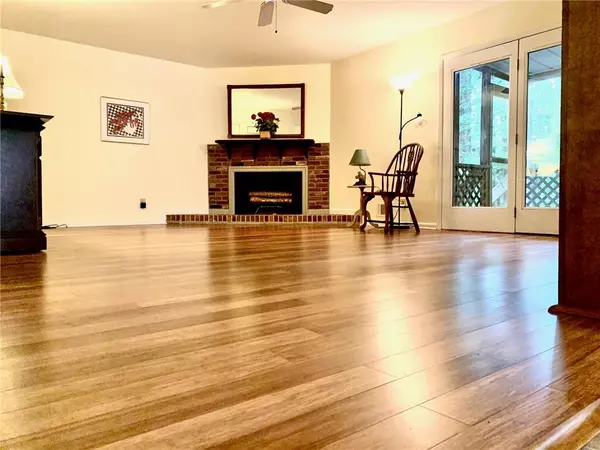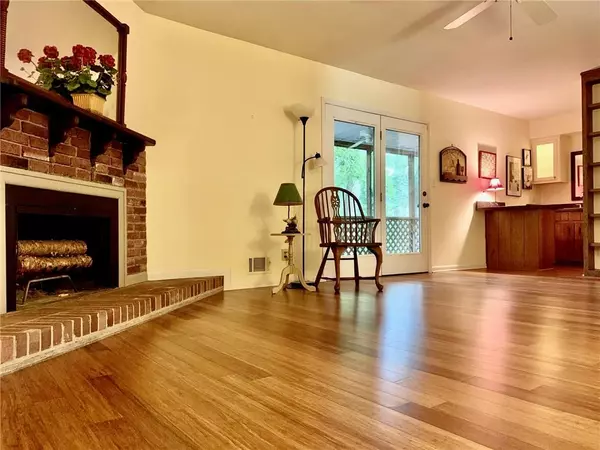$385,000
$365,000
5.5%For more information regarding the value of a property, please contact us for a free consultation.
4 Beds
3.5 Baths
2,928 SqFt
SOLD DATE : 09/07/2021
Key Details
Sold Price $385,000
Property Type Townhouse
Sub Type Townhouse
Listing Status Sold
Purchase Type For Sale
Square Footage 2,928 sqft
Price per Sqft $131
Subdivision Martins Landing
MLS Listing ID 6901042
Sold Date 09/07/21
Style Traditional
Bedrooms 4
Full Baths 3
Half Baths 1
Construction Status Resale
HOA Fees $68
HOA Y/N Yes
Originating Board FMLS API
Year Built 1975
Annual Tax Amount $737
Tax Year 2020
Lot Size 4,098 Sqft
Acres 0.0941
Property Description
End unit 4BR/3.5BA + basement townhome in walking distance to Lake Martin in the sought-after Martin's Landing neighborhood. Living room w/cathedral ceilings connecting to the large dining room; naturally lit eat-in kitchen with island and access to the patio; cozy fireside family room opens to the large screened porch offering serene views of nature. Spacious master suite includes a walk-in closet and a large sitting area with capability to be turned into a 4th bedroom. Guest bedroom upstairs with access to a bonus room. Terrace level is finished with a bedroom, sitting area and full bath offering plenty of storage space. Amenities include: Active swim & tennis community, Chattahoochee River access, 55 acres of serene Lake Martin w/ miles of walking trails, 15 tennis courts, 4 pools, 2 clubhouses, playgrounds, green belts, biking trails, and walking distance to elementary school.
Location
State GA
County Fulton
Area 14 - Fulton North
Lake Name None
Rooms
Bedroom Description Sitting Room
Other Rooms None
Basement Partial
Dining Room Open Concept, Seats 12+
Interior
Interior Features Entrance Foyer, Wet Bar
Heating Central, Forced Air
Cooling Central Air
Flooring Carpet, Ceramic Tile, Hardwood
Fireplaces Number 1
Fireplaces Type Family Room, Living Room
Window Features None
Appliance Dishwasher, Disposal, Electric Oven, Electric Range, Range Hood, Refrigerator
Laundry Main Level
Exterior
Exterior Feature Private Yard
Parking Features Attached, Driveway, Garage
Garage Spaces 2.0
Fence None
Pool None
Community Features Clubhouse, Fishing, Homeowners Assoc, Lake, Near Schools, Near Shopping, Near Trails/Greenway, Playground, Pool, Sidewalks, Swim Team, Tennis Court(s)
Utilities Available Underground Utilities
Waterfront Description None
View Other
Roof Type Composition
Street Surface Asphalt
Accessibility None
Handicap Access None
Porch Covered, Deck, Rear Porch, Screened
Total Parking Spaces 2
Building
Lot Description Back Yard, Private, Wooded
Story Two
Sewer Public Sewer
Water Public
Architectural Style Traditional
Level or Stories Two
Structure Type Brick Front
New Construction No
Construction Status Resale
Schools
Elementary Schools Esther Jackson
Middle Schools Holcomb Bridge
High Schools Centennial
Others
HOA Fee Include Swim/Tennis
Senior Community no
Restrictions false
Tax ID 12 242205811246
Ownership Fee Simple
Financing no
Special Listing Condition None
Read Less Info
Want to know what your home might be worth? Contact us for a FREE valuation!

Our team is ready to help you sell your home for the highest possible price ASAP

Bought with BHGRE Metro Brokers
"My job is to find and attract mastery-based agents to the office, protect the culture, and make sure everyone is happy! "






