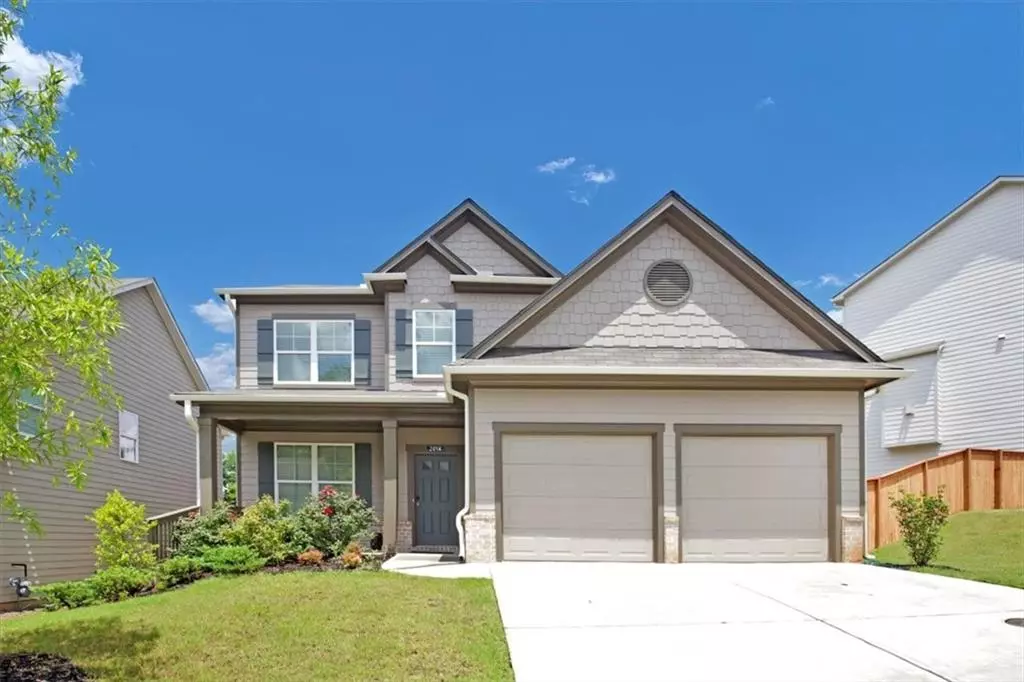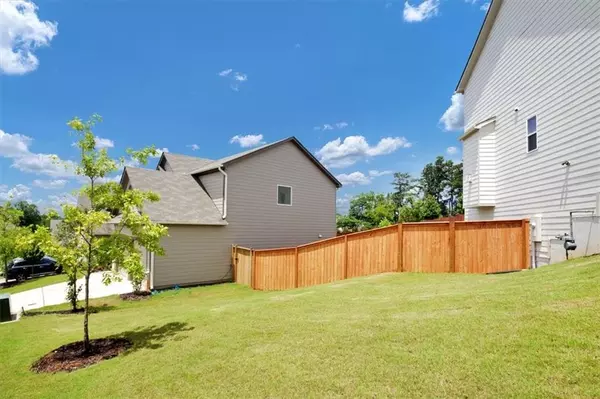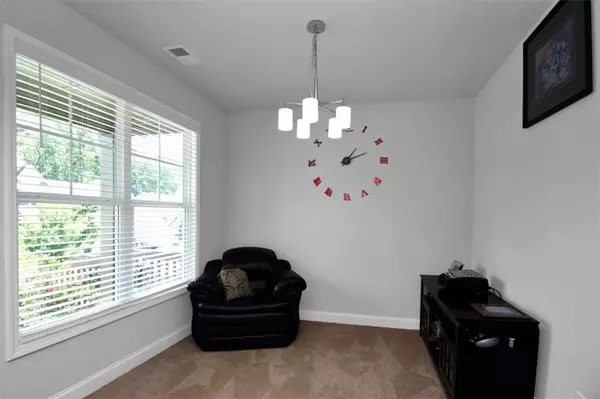$380,000
$360,000
5.6%For more information regarding the value of a property, please contact us for a free consultation.
4 Beds
2.5 Baths
2,120 SqFt
SOLD DATE : 08/31/2021
Key Details
Sold Price $380,000
Property Type Single Family Home
Sub Type Single Family Residence
Listing Status Sold
Purchase Type For Sale
Square Footage 2,120 sqft
Price per Sqft $179
Subdivision Anderson Park
MLS Listing ID 6914061
Sold Date 08/31/21
Style Craftsman, Traditional, Other
Bedrooms 4
Full Baths 2
Half Baths 1
Construction Status Resale
HOA Fees $625
HOA Y/N Yes
Originating Board FMLS API
Year Built 2019
Annual Tax Amount $2,827
Tax Year 2020
Lot Size 5,662 Sqft
Acres 0.13
Property Description
Like-new, barely lived in spacious home in beautiful Anderson Park community. Open floor plan features family room with view to kitchen with island plus room for dining table. Separate dining room can be used as either dining or office space. Plenty of windows allow lots of natural light into the home on both levels. Fully fenced backyard with 6-ft wood privacy fence. Large master suite features trey ceiling, double vanity, soaker tub, separate shower. Close to Silver Comet Trail. <5 minutes to Kroger, Target, Lowes, etc! Stainless steel appliance package featuring Whirpool dishwasher, gas stove, and double-door refrigerator. Flooring features wide-plank medium-toned flooring, ceramic tile, and like-new carpet. Kitchen features upgraded granite countertops and contemporary backsplash. Upstairs bathrooms feature upgraded cabinetry plus granite countertops. Seller has kept unused paint for any touchups new owner may want to do in the future. Lots of storage closets on both main and upper levels. TV mount in upstairs bedroom will remain with home. Generous-sized walk-in master closet directly connected to large master bath.
Location
State GA
County Cobb
Area 72 - Cobb-West
Lake Name None
Rooms
Bedroom Description Oversized Master
Other Rooms None
Basement None
Dining Room Separate Dining Room
Interior
Interior Features Double Vanity, High Ceilings 9 ft Main, High Ceilings 9 ft Upper, Tray Ceiling(s), Walk-In Closet(s)
Heating Central, Natural Gas
Cooling Ceiling Fan(s), Central Air
Flooring Carpet, Ceramic Tile
Fireplaces Number 1
Fireplaces Type Factory Built, Family Room, Gas Log, Gas Starter
Window Features Insulated Windows
Appliance Dishwasher, Disposal, ENERGY STAR Qualified Appliances, Gas Range, Gas Water Heater, Microwave, Refrigerator
Laundry Laundry Room, Main Level
Exterior
Exterior Feature Awning(s), Private Front Entry, Private Rear Entry, Private Yard, Other
Garage Garage, Garage Door Opener, Garage Faces Front, Kitchen Level
Garage Spaces 2.0
Fence Back Yard, Fenced, Privacy, Wood
Pool None
Community Features Homeowners Assoc, Sidewalks, Street Lights
Utilities Available Cable Available
Waterfront Description None
View Other
Roof Type Ridge Vents, Shingle
Street Surface Paved
Accessibility Accessible Full Bath
Handicap Access Accessible Full Bath
Porch Covered, Front Porch
Total Parking Spaces 2
Building
Lot Description Back Yard, Front Yard, Landscaped
Story Two
Sewer Public Sewer
Water Public
Architectural Style Craftsman, Traditional, Other
Level or Stories Two
Structure Type Brick Front, Other
New Construction No
Construction Status Resale
Schools
Elementary Schools Clarkdale
Middle Schools Garrett
High Schools South Cobb
Others
HOA Fee Include Insurance, Maintenance Grounds, Reserve Fund
Senior Community no
Restrictions true
Tax ID 19099201530
Special Listing Condition None
Read Less Info
Want to know what your home might be worth? Contact us for a FREE valuation!

Our team is ready to help you sell your home for the highest possible price ASAP

Bought with Keller Williams Rlty Consultants

"My job is to find and attract mastery-based agents to the office, protect the culture, and make sure everyone is happy! "






