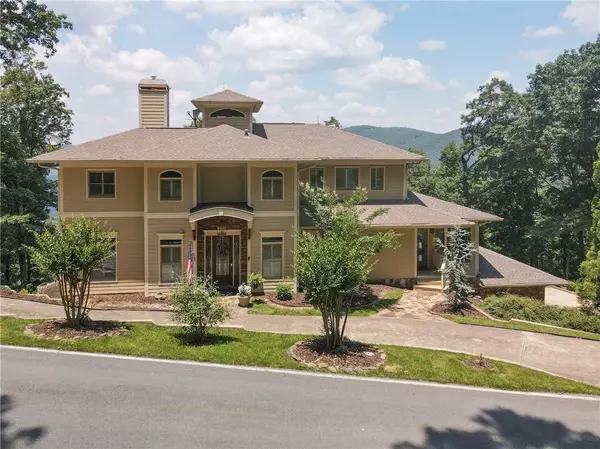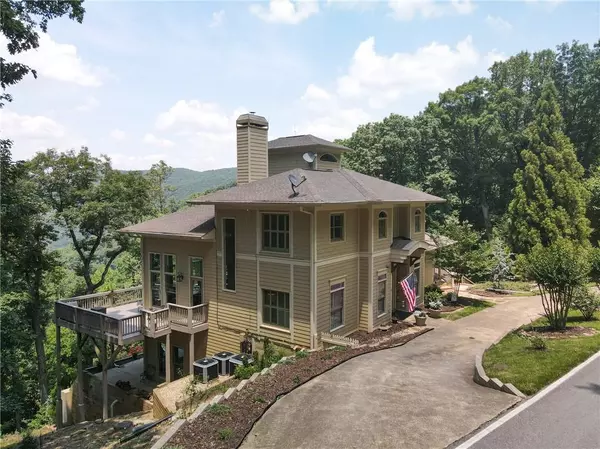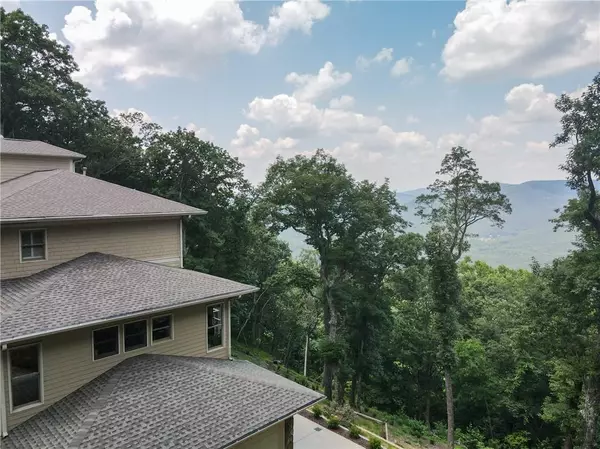$660,000
$675,000
2.2%For more information regarding the value of a property, please contact us for a free consultation.
7 Beds
4.5 Baths
6,597 SqFt
SOLD DATE : 09/01/2021
Key Details
Sold Price $660,000
Property Type Single Family Home
Sub Type Single Family Residence
Listing Status Sold
Purchase Type For Sale
Square Footage 6,597 sqft
Price per Sqft $100
Subdivision Bent Tree
MLS Listing ID 6900210
Sold Date 09/01/21
Style Craftsman
Bedrooms 7
Full Baths 4
Half Baths 1
Construction Status Resale
HOA Fees $3,097
HOA Y/N Yes
Originating Board FMLS API
Year Built 1999
Annual Tax Amount $5,193
Tax Year 2020
Lot Size 2.220 Acres
Acres 2.22
Property Description
Custom Luxury Craftsman Home Located in the Beautiful Bent Tree Community in the Appalachian Mountains. 2 Driveways: One is a Circular Drive, 2-Car Attached Garage w/ Oversized Doors, Full-Length Patio & Deck Over Look the Landscaped Tiered Backyard & Seasonal Panoramic Views of the Mountains, Hardwood Flooring Throughout, Barrel Vaulted Ceiling in Great Room; Library, Sunroom, the Kitchen Offers Custom Cabinets, Breakfast Room & Granite Countertops. The Terrace Level Features a Boastful In-Law Suite, Kitchen, Secondary Bedrooms, Full Bathroom, Laundry Room & Den The Second Level has the Spacious Master Suite w/ Vaulted Ceilings, Whirlpool Tub, Bidet, His/Her Sinks & Large Walk-in Closet w/ Solid Wood Shelving, Laundry Room, Secondary Bedroom & Full Bath, The 4th Level Offers a Cupola w/ Tons of Natural Lighting-Currently Used as an Artist Studio but could be an Optional 7th Bedroom.
Location
State GA
County Pickens
Area 331 - Pickens County
Lake Name None
Rooms
Bedroom Description In-Law Floorplan, Oversized Master
Other Rooms None
Basement Exterior Entry, Finished, Finished Bath, Interior Entry
Dining Room Separate Dining Room
Interior
Interior Features High Ceilings 9 ft Lower, High Ceilings 9 ft Upper, High Ceilings 10 ft Main, High Speed Internet
Heating Central, Propane
Cooling Central Air
Flooring Hardwood
Fireplaces Number 1
Fireplaces Type Great Room
Window Features Insulated Windows
Appliance Dishwasher, Disposal, Dryer, Gas Range, Microwave, Refrigerator, Washer
Laundry Laundry Room, Lower Level, Upper Level
Exterior
Exterior Feature Private Yard
Parking Features Attached, Garage
Garage Spaces 2.0
Fence None
Pool None
Community Features Clubhouse, Gated, Golf, Homeowners Assoc, Pickleball, Playground, Pool, Stable(s), Tennis Court(s)
Utilities Available Cable Available, Electricity Available
View Mountain(s)
Roof Type Composition
Street Surface Asphalt, Paved
Accessibility Accessible Doors, Accessible Hallway(s)
Handicap Access Accessible Doors, Accessible Hallway(s)
Porch Deck, Patio
Total Parking Spaces 2
Building
Lot Description Landscaped, Mountain Frontage, Sloped
Story Three Or More
Sewer Septic Tank
Water Private
Architectural Style Craftsman
Level or Stories Three Or More
Structure Type Stone
New Construction No
Construction Status Resale
Schools
Elementary Schools Tate
Middle Schools Pickens County
High Schools Pickens
Others
HOA Fee Include Security, Swim/Tennis, Trash
Senior Community no
Restrictions false
Tax ID 026B 197
Special Listing Condition None
Read Less Info
Want to know what your home might be worth? Contact us for a FREE valuation!

Our team is ready to help you sell your home for the highest possible price ASAP

Bought with V.R.Estes Real Estate, Inc.
"My job is to find and attract mastery-based agents to the office, protect the culture, and make sure everyone is happy! "






