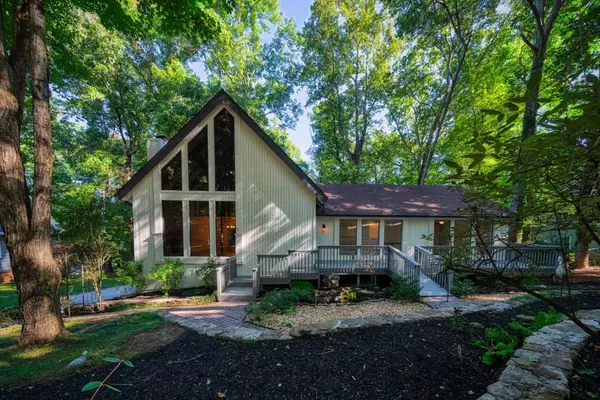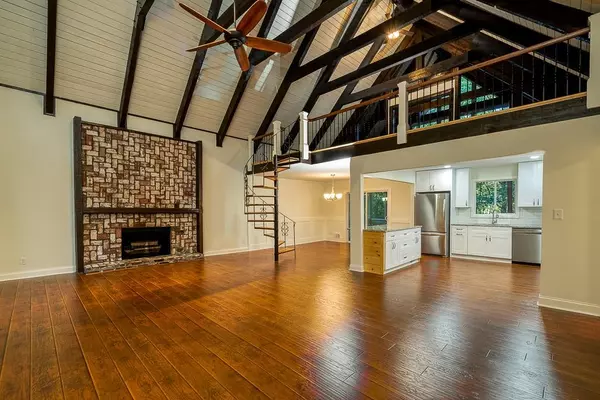$619,900
$624,900
0.8%For more information regarding the value of a property, please contact us for a free consultation.
4 Beds
3 Baths
3,735 SqFt
SOLD DATE : 11/30/2021
Key Details
Sold Price $619,900
Property Type Single Family Home
Sub Type Single Family Residence
Listing Status Sold
Purchase Type For Sale
Square Footage 3,735 sqft
Price per Sqft $165
Subdivision Martins Landing
MLS Listing ID 6948416
Sold Date 11/30/21
Style Contemporary/Modern
Bedrooms 4
Full Baths 3
Construction Status Updated/Remodeled
HOA Fees $60
HOA Y/N Yes
Originating Board FMLS API
Year Built 1975
Annual Tax Amount $2,858
Tax Year 2020
Lot Size 0.478 Acres
Acres 0.4778
Property Description
Beautifully fully renovated, custom designed home in Martin's Landing. You will love this peaceful retreat with little waterfall at the front. Modern design combines tastefully with traditional charm in 4BDR/ 3BTH ranch with fully finished basement.2- story Living room with panoramic windows has a lot of natural light with open kitchen concept and second floors very romantic loft views of mature trees.
Hardwood's floor is in the hall house. Master suite offers big closet, modern shower, double vanity and sliding barn door. Basement is finished with oversize BDR/ full BTH, second living room great for Media Room/Game Room and & Entertaining! The private entry leading from the driveway and spacious side 2-car garage.
Conveniently located near GA-400, Martin's Landing boasts three recreation areas including a lakeside clubhouse, swimming pools, playgrounds, a 53 acre lake used for fishing, kayaking, canoeing, and paddle boarding, nature and walking trails, three tennis court areas (15 tennis courts), pickleball, and the modern River Lodge, which sits right next to the Chattahoochee River
Location
State GA
County Fulton
Area 14 - Fulton North
Lake Name None
Rooms
Bedroom Description Master on Main
Other Rooms None
Basement Daylight, Exterior Entry, Finished, Finished Bath, Full, Interior Entry
Main Level Bedrooms 3
Dining Room Great Room, Open Concept
Interior
Interior Features Double Vanity, High Ceilings 10 ft Main, Other
Heating Central, Natural Gas
Cooling Ceiling Fan(s), Central Air, Other
Flooring Hardwood
Fireplaces Number 1
Fireplaces Type Factory Built, Family Room
Window Features Plantation Shutters
Appliance Dishwasher, Disposal, Gas Oven, Microwave, Refrigerator, Self Cleaning Oven
Laundry Laundry Room, Lower Level
Exterior
Exterior Feature Private Front Entry, Private Rear Entry
Parking Features Garage, Garage Door Opener
Garage Spaces 2.0
Fence None
Pool None
Community Features Clubhouse, Community Dock, Fishing, Fitness Center, Homeowners Assoc, Lake, Near Schools, Near Shopping, Park, Playground, Pool, Tennis Court(s)
Utilities Available Natural Gas Available, Phone Available, Underground Utilities, Water Available
View Mountain(s)
Roof Type Composition
Street Surface Asphalt
Accessibility None
Handicap Access None
Porch Deck
Total Parking Spaces 2
Building
Lot Description Landscaped, Other
Story Two
Sewer Public Sewer
Water Public
Architectural Style Contemporary/Modern
Level or Stories Two
Structure Type Cedar, Frame
New Construction No
Construction Status Updated/Remodeled
Schools
Elementary Schools Esther Jackson
Middle Schools Holcomb Bridge
High Schools Centennial
Others
Senior Community no
Restrictions false
Tax ID 12 254206640300
Special Listing Condition None
Read Less Info
Want to know what your home might be worth? Contact us for a FREE valuation!

Our team is ready to help you sell your home for the highest possible price ASAP

Bought with RE/MAX Metro Atlanta Cityside
"My job is to find and attract mastery-based agents to the office, protect the culture, and make sure everyone is happy! "






