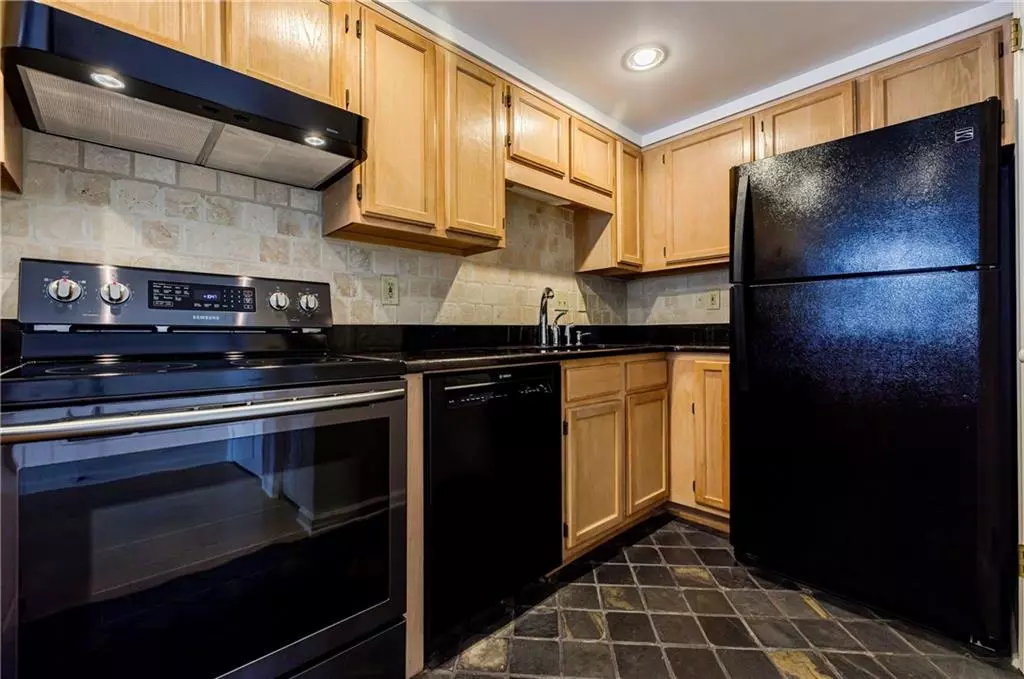$245,000
$252,500
3.0%For more information regarding the value of a property, please contact us for a free consultation.
1 Bed
1 Bath
750 SqFt
SOLD DATE : 11/24/2021
Key Details
Sold Price $245,000
Property Type Condo
Sub Type Condominium
Listing Status Sold
Purchase Type For Sale
Square Footage 750 sqft
Price per Sqft $326
Subdivision Mayfair Tower
MLS Listing ID 6952237
Sold Date 11/24/21
Style High Rise (6 or more stories), Traditional
Bedrooms 1
Full Baths 1
Construction Status Resale
HOA Fees $362
HOA Y/N Yes
Originating Board FMLS API
Year Built 1992
Annual Tax Amount $3,974
Tax Year 2020
Lot Size 749 Sqft
Acres 0.0172
Property Description
The Mayfair is the perfect home for being in the middle of all Midtown has to offer. Concierge, 1 designated parking spot in the garage, easy access off the elevator, balcony views facing NW, looking at the new Colony Square. 1 block to Piedmont Park, & walking to the High Museum. This condo has been updated w/ new: lighting, ceiling fan, Samsung range, refrigerator. Updates include: stone floors in kitchen, easy laminate flooring in LR & hallway, subway tile in bath, granite countertops in kitchen & bath. Comes w/1 deeded covered parking space on P3. (near elevator) Balcony views looking NW. The hallways on this floor have been completely gorgeously renovated. The common areas on the ground level are to happen soon. No Assessments on the renovations & no HOA payment increases were implemented for the renovations. Common areas include the garden terrace, 24/7 Concierge service, clubroom, library, gym, extra laundry area, large mail area, dog walking area. Investors welcome. Long-term rentals allowed. No Air BnB rentals, or short-term rentals allowed.
Location
State GA
County Fulton
Area 23 - Atlanta North
Lake Name None
Rooms
Bedroom Description None
Other Rooms Other
Basement None
Main Level Bedrooms 1
Dining Room Other
Interior
Interior Features High Speed Internet, Walk-In Closet(s)
Heating Electric, Heat Pump
Cooling Ceiling Fan(s), Central Air
Flooring Carpet, Ceramic Tile
Fireplaces Type None
Window Features Insulated Windows
Appliance Dishwasher, Dryer, Electric Range
Laundry Common Area, In Bathroom
Exterior
Exterior Feature Balcony, Courtyard, Garden, Gas Grill
Parking Features Assigned, Deeded, Drive Under Main Level, Garage, Garage Door Opener, Underground
Garage Spaces 1.0
Fence Wrought Iron
Pool None
Community Features None
Utilities Available Cable Available, Electricity Available, Phone Available, Sewer Available, Underground Utilities, Water Available
Waterfront Description None
View City
Roof Type Other
Street Surface Asphalt
Accessibility Accessible Entrance, Accessible Hallway(s), Stair Lift
Handicap Access Accessible Entrance, Accessible Hallway(s), Stair Lift
Porch Covered
Total Parking Spaces 1
Building
Lot Description Other
Story Three Or More
Sewer Public Sewer
Water Public
Architectural Style High Rise (6 or more stories), Traditional
Level or Stories Three Or More
Structure Type Stone, Stucco
New Construction No
Construction Status Resale
Schools
Elementary Schools Springdale Park
Middle Schools David T Howard
High Schools Midtown
Others
HOA Fee Include Door person, Maintenance Structure, Maintenance Grounds, Pest Control, Reserve Fund, Sewer, Termite, Trash
Senior Community no
Restrictions false
Tax ID 17 010600063229
Ownership Condominium
Financing yes
Special Listing Condition None
Read Less Info
Want to know what your home might be worth? Contact us for a FREE valuation!

Our team is ready to help you sell your home for the highest possible price ASAP

Bought with Real Tall Real Estate
"My job is to find and attract mastery-based agents to the office, protect the culture, and make sure everyone is happy! "






