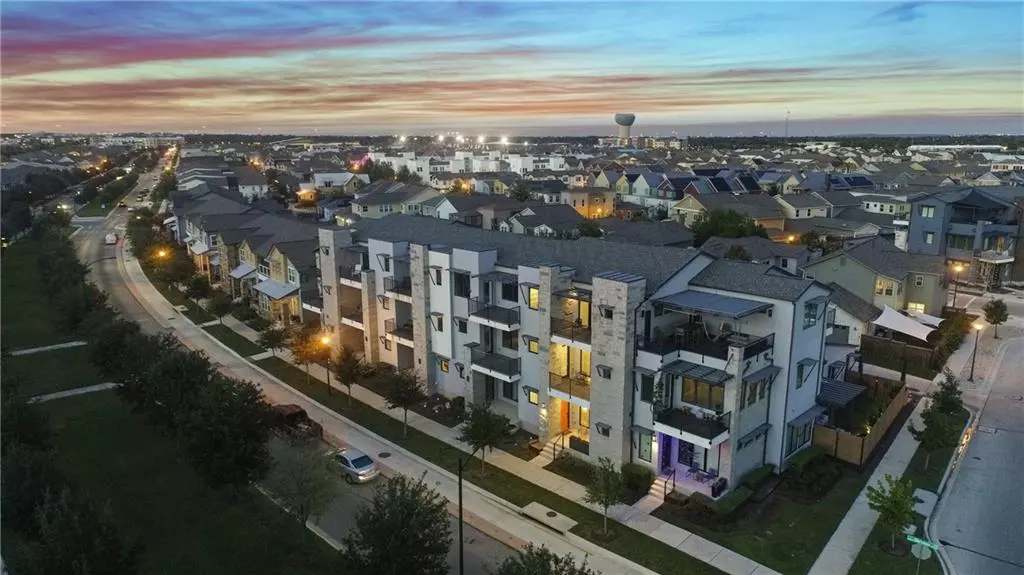$945,000
For more information regarding the value of a property, please contact us for a free consultation.
3 Beds
4 Baths
2,771 SqFt
SOLD DATE : 11/30/2021
Key Details
Property Type Townhouse
Sub Type Townhouse
Listing Status Sold
Purchase Type For Sale
Square Footage 2,771 sqft
Price per Sqft $335
Subdivision Mueller Sec Vii-C Sub
MLS Listing ID 4959152
Sold Date 11/30/21
Style 1st Floor Entry,Entry Steps,Multi-level Floor Plan
Bedrooms 3
Full Baths 3
Half Baths 1
HOA Fees $207/mo
Originating Board actris
Year Built 2017
Tax Year 2021
Lot Size 2,439 Sqft
Property Description
Stunning, contemporary townhome in the heart of Mueller with white oak wood flooring and shiplap lining the walls offers warmth and texture to the space. Flooded with natural light, this open floor plan has 3 bedrooms, 3.5 baths, two living areas, outdoor spaces on every level, and loads of storage. Features include crisp white, shaker-style cabinets with under-cabinet lighting, quartz countertops, stainless steel appliances, a double oven, wine fridge, and subway tile backsplash. The impressive owner’s suite features a tray ceiling, a zoom room, and a balcony with views of downtown, UT, and stunning sunsets. The luxurious en suite bath has a large soaking tub, separate shower, dual vanity, and tons of cabinetry. The private backyard is complete with low-maintenance turf, plenty of space for seating & play, and is topped with cozy cafe lighting. Walk to all the amenities Mueller has to offer – pools, grocery store, coffee shops, farmer’s market, restaurants, hike & bike trails, and more!
Location
State TX
County Travis
Rooms
Main Level Bedrooms 1
Interior
Interior Features Ceiling Fan(s), High Ceilings, Tray Ceiling(s), Quartz Counters, Double Vanity, Electric Dryer Hookup, Gas Dryer Hookup, Entrance Foyer, High Speed Internet, Interior Steps, Kitchen Island, Multiple Living Areas, Open Floorplan, Pantry, Recessed Lighting, Soaking Tub, Walk-In Closet(s), Washer Hookup, Wired for Sound
Heating Central, Natural Gas, Zoned
Cooling Ceiling Fan(s), Central Air
Flooring Carpet, Tile, Wood, See Remarks
Fireplaces Type None
Fireplace Y
Appliance Dishwasher, Disposal, Gas Range, Microwave, Double Oven, Free-Standing Range, Refrigerator, Self Cleaning Oven, Tankless Water Heater, Vented Exhaust Fan, Wine Refrigerator
Exterior
Exterior Feature Balcony, Uncovered Courtyard, Exterior Steps, Gutters Full, Private Yard
Garage Spaces 2.0
Fence Fenced, Wood
Pool None
Community Features BBQ Pit/Grill, Cluster Mailbox, Common Grounds, Dog Park, Google Fiber, High Speed Internet, Park, Picnic Area, Playground, Pool, Smart Car Charging, Street Lights, U-Verse, Underground Utilities, Walk/Bike/Hike/Jog Trail(s
Utilities Available Electricity Connected, Natural Gas Connected, Phone Available, Sewer Connected, Underground Utilities, Water Connected
Waterfront Description None
View City
Roof Type Composition,Metal
Accessibility Visitor Bathroom
Porch Front Porch, Patio, Rear Porch
Total Parking Spaces 2
Private Pool No
Building
Lot Description Alley, Curbs, Near Golf Course, Public Maintained Road, Sprinkler - Automatic, Views, Xeriscape
Faces West
Foundation Slab
Sewer Public Sewer
Water Public
Level or Stories Three Or More
Structure Type Brick Veneer,Stone,Stucco
New Construction No
Schools
Elementary Schools Blanton
Middle Schools Lamar (Austin Isd)
High Schools Reagan
Others
HOA Fee Include Common Area Maintenance,Landscaping
Restrictions Covenant
Ownership Fee-Simple
Acceptable Financing Cash, Conventional, VA Loan
Tax Rate 2.23
Listing Terms Cash, Conventional, VA Loan
Special Listing Condition Standard
Read Less Info
Want to know what your home might be worth? Contact us for a FREE valuation!

Our team is ready to help you sell your home for the highest possible price ASAP
Bought with Compass RE Texas, LLC

"My job is to find and attract mastery-based agents to the office, protect the culture, and make sure everyone is happy! "

