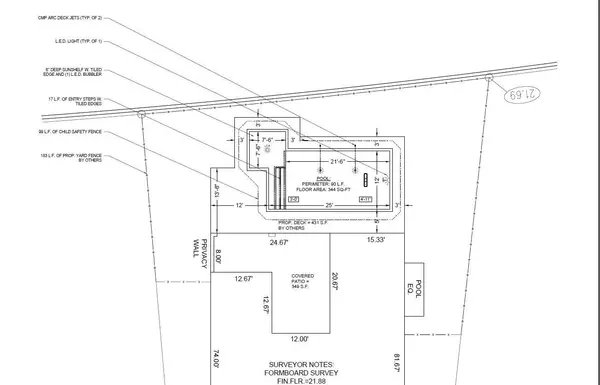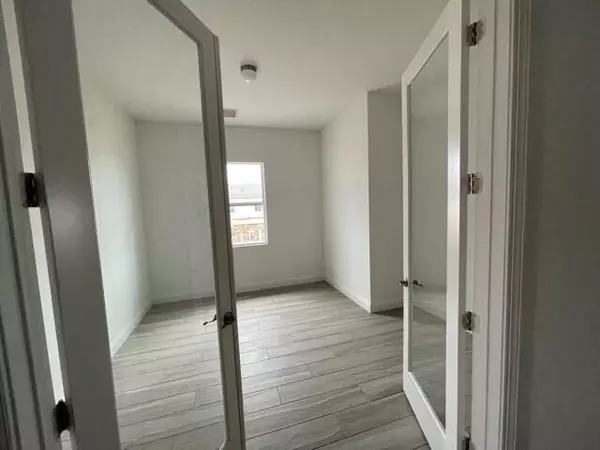Bought with The Corcoran Group
$841,452
$849,995
1.0%For more information regarding the value of a property, please contact us for a free consultation.
2 Beds
2.1 Baths
2,317 SqFt
SOLD DATE : 11/23/2021
Key Details
Sold Price $841,452
Property Type Single Family Home
Sub Type Single Family Detached
Listing Status Sold
Purchase Type For Sale
Square Footage 2,317 sqft
Price per Sqft $363
Subdivision Avenir Site Plan 2 Pod - Palms Collection
MLS Listing ID RX-10721046
Sold Date 11/23/21
Style Contemporary
Bedrooms 2
Full Baths 2
Half Baths 1
Construction Status Under Construction
HOA Fees $395/mo
HOA Y/N Yes
Abv Grd Liv Area 27
Year Built 2021
Annual Tax Amount $16,000
Tax Year 2021
Lot Size 7,700 Sqft
Property Description
REGENCY is our newest active adult community (55+) in Avenir. The Jesalin is a beautiful single family home offering 2 bedrooms, 2.5 baths, plus study. This home offers 12' ceilings in main living areas and comes with designer upgrades and an upgraded pool. This home is currently under construction and is estimated to be complete Fall 2021. A 10-year structural, 2-year mechanical/plumbing, and a 1-year fit and finished limited warranty package are included.
Location
State FL
County Palm Beach
Community Regency At Avenir - Palms
Area 5550
Zoning PDA(ci
Rooms
Other Rooms Family, Great
Master Bath Mstr Bdrm - Ground, Separate Shower, Separate Tub
Interior
Interior Features Foyer, Kitchen Island, Pantry, Roman Tub, Walk-in Closet
Heating Central
Cooling Central
Flooring Carpet, Ceramic Tile
Furnishings Unfurnished
Exterior
Exterior Feature Covered Patio, Fence, Tennis Court
Garage Garage - Attached
Garage Spaces 2.0
Pool Inground
Community Features Home Warranty, Sold As-Is, Survey
Utilities Available Gas Natural, Public Sewer
Amenities Available Bike - Jog, Billiards, Bocce Ball, Clubhouse, Game Room, Pool, Sidewalks, Spa-Hot Tub, Tennis
Waterfront No
Waterfront Description None
View Other
Roof Type Concrete Tile,Flat Tile
Present Use Home Warranty,Sold As-Is,Survey
Parking Type Garage - Attached
Exposure North
Private Pool Yes
Building
Lot Description < 1/4 Acre, Paved Road, Public Road, Sidewalks
Story 1.00
Unit Features Interior Hallway
Foundation Block, CBS, Concrete
Construction Status Under Construction
Others
Pets Allowed Yes
HOA Fee Include 395.00
Senior Community Verified
Restrictions Lease OK w/Restrict
Security Features Gate - Manned
Acceptable Financing Cash, Conventional
Membership Fee Required No
Listing Terms Cash, Conventional
Financing Cash,Conventional
Read Less Info
Want to know what your home might be worth? Contact us for a FREE valuation!

Our team is ready to help you sell your home for the highest possible price ASAP

"My job is to find and attract mastery-based agents to the office, protect the culture, and make sure everyone is happy! "






