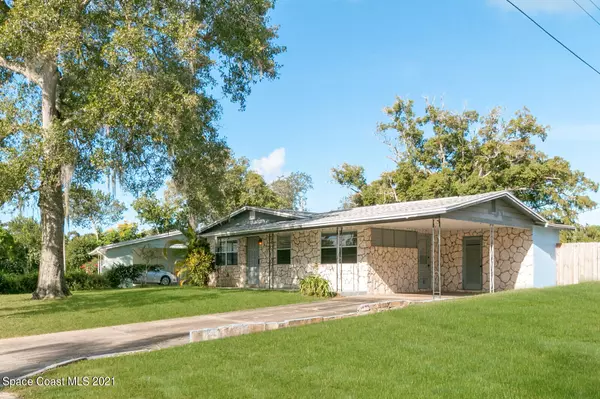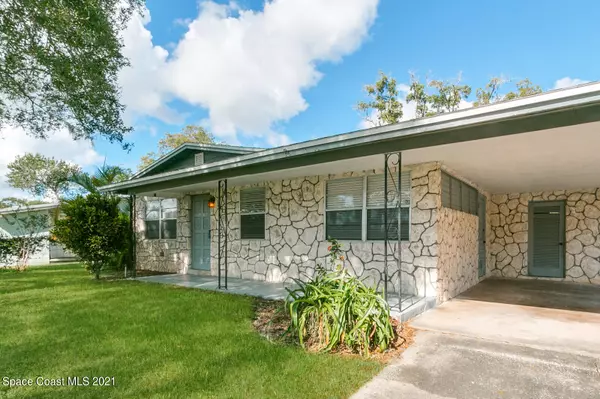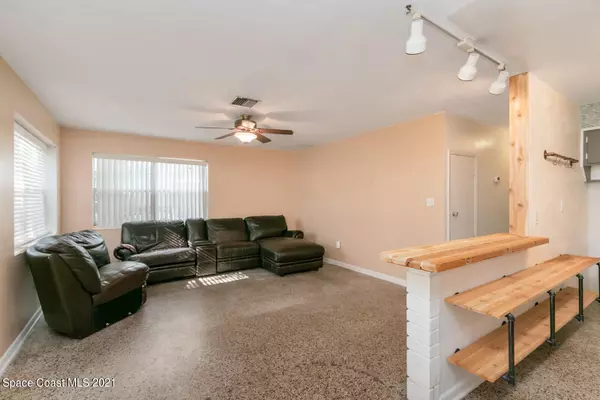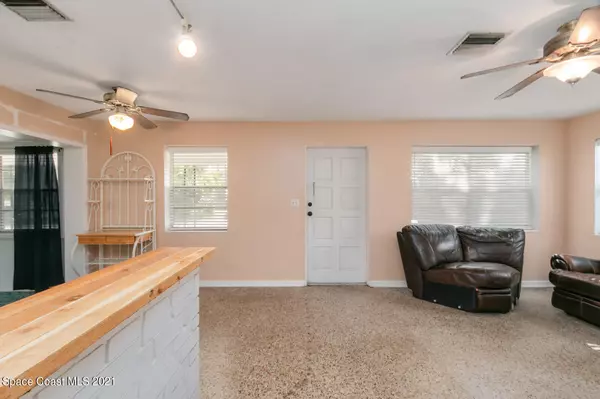$175,000
$174,000
0.6%For more information regarding the value of a property, please contact us for a free consultation.
3 Beds
1 Bath
1,122 SqFt
SOLD DATE : 11/24/2021
Key Details
Sold Price $175,000
Property Type Single Family Home
Sub Type Single Family Residence
Listing Status Sold
Purchase Type For Sale
Square Footage 1,122 sqft
Price per Sqft $155
Subdivision Country Club Heights
MLS Listing ID 917551
Sold Date 11/24/21
Bedrooms 3
Full Baths 1
HOA Y/N No
Total Fin. Sqft 1122
Originating Board Space Coast MLS (Space Coast Association of REALTORS®)
Year Built 1959
Annual Tax Amount $1,935
Tax Year 2020
Lot Size 8,276 Sqft
Acres 0.19
Property Description
Great starter home to add your personal touches to. Newer roof, HVAC & water heater! Kitchen overlooks the living room and appliances are included. This home also has a huge family room that could be a flex room depending on your needs. Utility room has space for a workshop and includes washer & dryer. Large screened in back porch with a nice view of the backyard. Good sized storage shed included. This home sits on a beautiful treed lot with lots of privacy.
Location
State FL
County Brevard
Area 103 - Titusville Garden - Sr50
Direction I-95 exit 215, L on 405, R on S Park Ave to L on Vista Terrace to R on Crest Dr.
Interior
Interior Features Built-in Features, Ceiling Fan(s), Eat-in Kitchen, Open Floorplan, Primary Downstairs
Heating Central, Electric
Cooling Central Air, Electric
Flooring Carpet, Terrazzo
Furnishings Partially
Appliance Dishwasher, Dryer, Electric Range, Electric Water Heater, Refrigerator, Washer
Exterior
Exterior Feature ExteriorFeatures
Parking Features Carport
Carport Spaces 1
Fence Chain Link, Fenced
Pool None
Utilities Available Cable Available, Electricity Connected
Roof Type Shingle
Porch Patio, Porch, Screened
Garage No
Building
Faces West
Sewer Public Sewer
Water Public
Level or Stories One
Additional Building Shed(s), Workshop
New Construction No
Schools
Elementary Schools Apollo
High Schools Titusville
Others
Pets Allowed Yes
HOA Name COUNTRY CLUB HEIGHTS
Senior Community No
Tax ID 22-35-09-Aw-0000b.0-0002.00
Acceptable Financing Cash, Conventional, FHA, VA Loan
Listing Terms Cash, Conventional, FHA, VA Loan
Special Listing Condition Standard
Read Less Info
Want to know what your home might be worth? Contact us for a FREE valuation!

Our team is ready to help you sell your home for the highest possible price ASAP

Bought with EXP Realty LLC

"My job is to find and attract mastery-based agents to the office, protect the culture, and make sure everyone is happy! "






