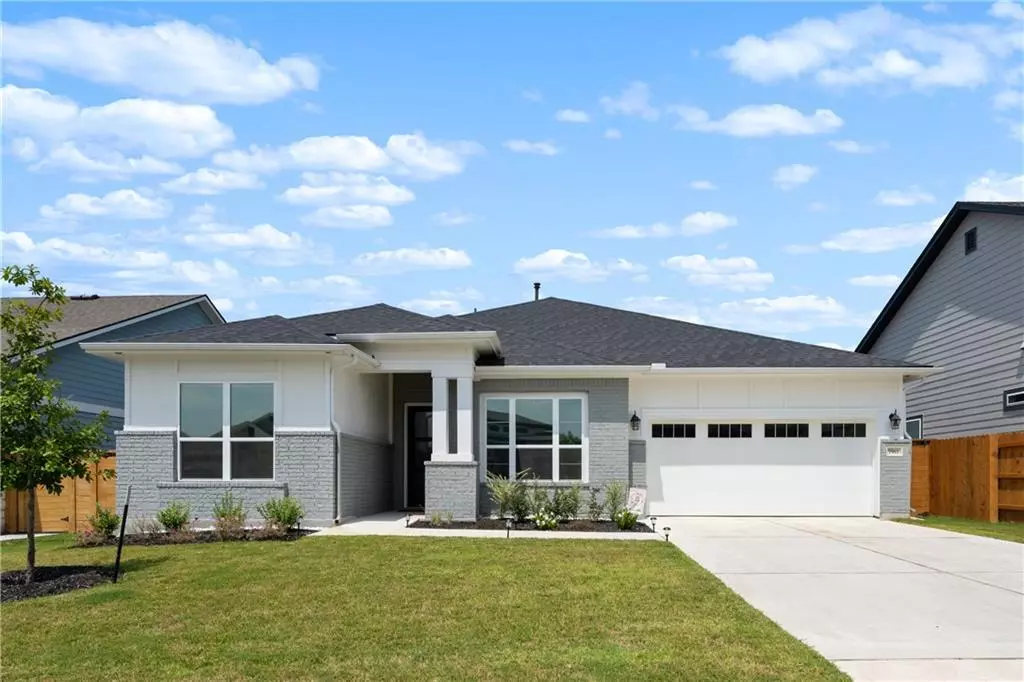$625,000
For more information regarding the value of a property, please contact us for a free consultation.
3 Beds
3 Baths
2,519 SqFt
SOLD DATE : 11/12/2021
Key Details
Property Type Single Family Home
Sub Type Single Family Residence
Listing Status Sold
Purchase Type For Sale
Square Footage 2,519 sqft
Price per Sqft $258
Subdivision Easton Park
MLS Listing ID 7016406
Sold Date 11/12/21
Bedrooms 3
Full Baths 2
Half Baths 1
HOA Fees $52/mo
Originating Board actris
Year Built 2020
Annual Tax Amount $776
Tax Year 2021
Lot Size 7,187 Sqft
Property Description
Curious about what makes Austin so weirdly wonderful? Well, live like a local and find out for yourself. This three-bedroom, two-bathroom home with a two car garage will give you 2,519 sq. ft. of generous space to move about, without losing that quaint, cozy atmosphere when it’s time to cuddle up by the fireplace with a good book. Enjoy the open floor plan w/ high ceilings, recessed lighting and large windows throughout.
The kitchen features a stacked-glass backsplash with high-end stainless steel appliances, a large granite island in the heart of the home, which acts as a beautiful centerpiece. The primary bedroom comes complete with a walk-in closet and ensuite, this space ensures parents have a private space where they can relax after a long day.
Your family and loved ones will enjoy the spacious backyard and covered rear patio that is perfect for family gatherings. With transportation, schools, shops, dining & leisure facilities within easy reach, this is the ideal place to call home. Be prepared for this to be ‘love at first sight’.
Location
State TX
County Travis
Rooms
Main Level Bedrooms 3
Interior
Interior Features Two Primary Baths, Ceiling Fan(s), Coffered Ceiling(s), High Ceilings, Granite Counters, Double Vanity, Kitchen Island, Open Floorplan, Pantry, Primary Bedroom on Main, Recessed Lighting, Wired for Sound
Heating Central
Cooling Ceiling Fan(s), Central Air
Flooring Tile, Vinyl
Fireplaces Number 1
Fireplaces Type Gas
Fireplace Y
Appliance Built-In Oven(s), Dishwasher, Gas Cooktop, Microwave, Refrigerator, Wine Refrigerator
Exterior
Exterior Feature Gutters Partial
Garage Spaces 2.0
Fence Back Yard, Fenced, Privacy
Pool None
Community Features Clubhouse, Common Grounds, Curbs, Dog Park, Fitness Center, Park, Planned Social Activities
Utilities Available Electricity Connected, High Speed Internet, Natural Gas Connected, Phone Available, Sewer Connected, Water Connected
Waterfront Description None
View Neighborhood
Roof Type Composition
Accessibility None
Porch Covered, Rear Porch
Total Parking Spaces 2
Private Pool No
Building
Faces South
Foundation Slab
Sewer Public Sewer
Water Public
Level or Stories One
Structure Type Brick,HardiPlank Type
New Construction No
Schools
Elementary Schools Newton Collins
Middle Schools Ojeda
High Schools Del Valle
Others
HOA Fee Include Common Area Maintenance
Restrictions Deed Restrictions
Ownership Fee-Simple
Acceptable Financing Cash, Conventional
Tax Rate 2.99747
Listing Terms Cash, Conventional
Special Listing Condition Standard
Read Less Info
Want to know what your home might be worth? Contact us for a FREE valuation!

Our team is ready to help you sell your home for the highest possible price ASAP
Bought with Realty Austin

"My job is to find and attract mastery-based agents to the office, protect the culture, and make sure everyone is happy! "

