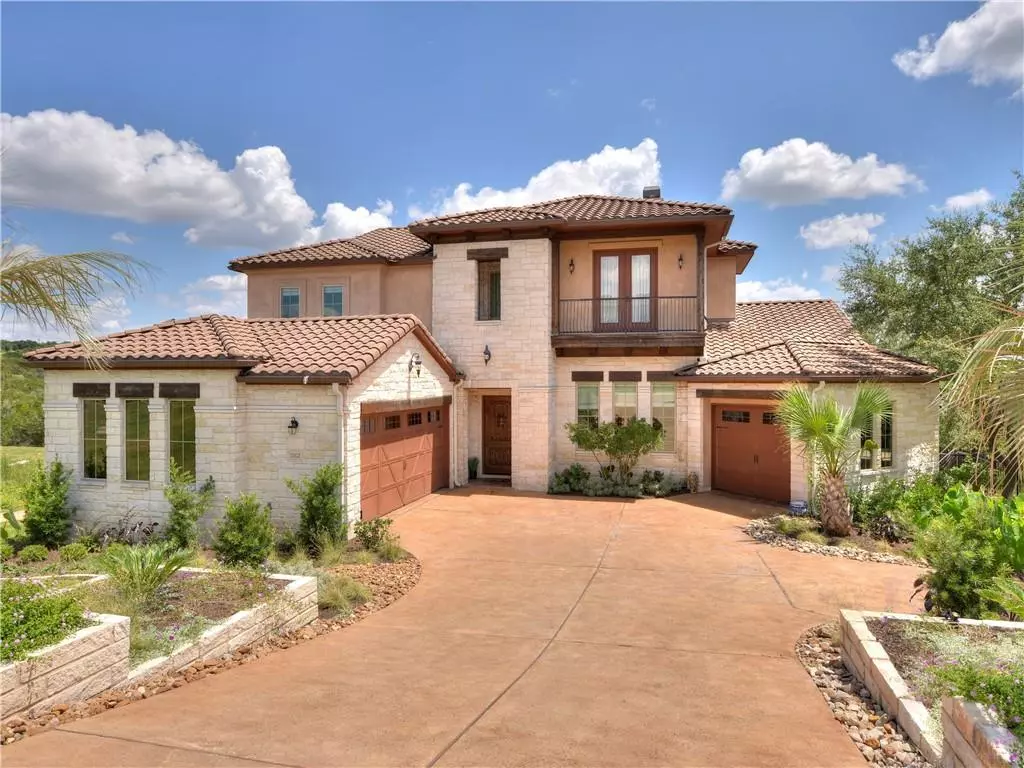$1,830,000
For more information regarding the value of a property, please contact us for a free consultation.
4 Beds
4 Baths
4,974 SqFt
SOLD DATE : 11/01/2021
Key Details
Property Type Single Family Home
Sub Type Single Family Residence
Listing Status Sold
Purchase Type For Sale
Square Footage 4,974 sqft
Price per Sqft $361
Subdivision Serene Hills Sub Ph 2E
MLS Listing ID 1312483
Sold Date 11/01/21
Bedrooms 4
Full Baths 4
HOA Fees $60/qua
Originating Board actris
Year Built 2013
Annual Tax Amount $26,348
Tax Year 2021
Lot Size 0.417 Acres
Property Description
Inground pool with two slides, deck surround, water falls, multi-color lighting, sound system and more. The home theatre has four tvs and screen for movies as well as strarlight ceiling and variable color trim. Room to seat friends in elevated theatre seats. SMART home allows remote control of electronics, climate and security. Live your fantasies with cat 5/6 wiring to every room and 14 televisions total with multiroom speakers. Comfort and practical features as well. Start with the oversized Granite topped island in the spacious kitchen. Include the oversized refrigerator and under-mount sinks for both appearance and ease of cleaning. Cabinets with beautiful finish all the way to the ceiling. Open floor plan leaves options open for entertaining multiple groups or just relaxing in your own luxurious world. Hardwood floors, tall ceilings and variable lighting enhance the experience of just staying home and/or having trusted friends over. Quiet neighborhood within Lakeway safety zone which includes community police patrols and on call staff for emergencies. Fenced yard with climate controlled dog house to accommodate your larger dog in comfort. Private balcony in back looks down on luxury pool, water falls, water slide and deck area with trees, spa, extensive deck and extravagant lighting. .4 acre lot specifically selected with home location determined to maximize use of mature trees and accommodate pool and entertainment areas. No neighbors ever behind or on one side. Utility side and drive face only remotely close neighbor. This home is about as private as you can get in a residential neighborhood.
Location
State TX
County Travis
Rooms
Main Level Bedrooms 2
Interior
Interior Features Two Primary Baths, Bar, Breakfast Bar, Built-in Features, Ceiling Fan(s), Beamed Ceilings, Cathedral Ceiling(s), High Ceilings, Vaulted Ceiling(s), Chandelier, Granite Counters, Crown Molding, Double Vanity, Electric Dryer Hookup, Gas Dryer Hookup, Eat-in Kitchen, Entrance Foyer, High Speed Internet, In-Law Floorplan, Intercom, Interior Steps, Kitchen Island, Multiple Dining Areas, Multiple Living Areas, Natural Woodwork, Open Floorplan, Pantry, Primary Bedroom on Main, Smart Home, Smart Thermostat, Sound System, Storage, Track Lighting, Two Primary Closets, Walk-In Closet(s), Washer Hookup, Wet Bar, Wired for Data, Wired for Sound
Heating Central, ENERGY STAR Qualified Equipment, Exhaust Fan, Fireplace(s), Hot Water, Natural Gas
Cooling Ceiling Fan(s), Central Air, Dual, Electric, Exhaust Fan, Gas, Multi Units, Zoned
Flooring Slate, Tile, Wood
Fireplaces Number 2
Fireplaces Type Blower Fan, Decorative, Fire Pit, Gas Log, Glass Doors, Great Room, Living Room, Outside, Wood Burning
Fireplace Y
Appliance Bar Fridge, Built-In Gas Oven, Built-In Gas Range, Built-In Oven(s), Built-In Range, Built-In Refrigerator, Convection Oven, Cooktop, Dishwasher, Disposal, Down Draft, Exhaust Fan, Freezer, Gas Cooktop, Gas Range, Ice Maker, Indoor Grill, Induction Cooktop, Instant Hot Water, Microwave, Oven, Gas Oven, Double Oven, Plumbed For Ice Maker, RNGHD, Refrigerator, Free-Standing Refrigerator, Self Cleaning Oven, Tankless Water Heater, Trash Compactor, Vented Exhaust Fan
Exterior
Exterior Feature Balcony, Barbecue, Dog Run, Exterior Steps, Gas Grill, Gutters Full, Kennel, Lighting, Outdoor Grill, Private Yard
Garage Spaces 3.0
Fence Back Yard, Fenced, Privacy, Security, Wrought Iron
Pool ENERGY STAR Qualified pool pump, Fenced, Filtered, Gunite, Heated, In Ground, Outdoor Pool, Pool/Spa Combo, Private, Tile, Waterfall, See Remarks
Community Features Airport/Runway, Business Center, Clubhouse, Cluster Mailbox, Common Grounds, Conference/Meeting Room, Curbs, Dog Park, General Aircraft Airport, Golf, High Speed Internet, Library, Park, Pet Amenities, Picnic Area, Playground, Sport Court(s)/Facility, Tennis Court(s), Walk/Bike/Hike/Jog Trail(s
Utilities Available Cable Connected, Electricity Connected, High Speed Internet, Natural Gas Connected, Phone Connected, Sewer Connected, Water Connected
Waterfront Description None
View Hill Country, Park/Greenbelt, Pool, Trees/Woods
Roof Type Spanish Tile
Accessibility Central Living Area, Accessible Closets, Accessible Doors, Electronic Environmental Controls, Accessible Entrance, Hand Rails, Accessible Kitchen, Accessible Kitchen Appliances, Smart Technology, Accessible Stairway, Visitor Bathroom, Accessible Washer/Dryer
Porch Awning(s), Covered, Deck, Patio, Porch, Rear Porch, Side Porch
Total Parking Spaces 8
Private Pool Yes
Building
Lot Description Back to Park/Greenbelt, Back Yard, Curbs, Front Yard, Gentle Sloping, Landscaped, Native Plants, Private, Public Maintained Road, Sloped Down, Sprinkler - Automatic, Sprinkler - In Rear, Sprinkler - In Front, Trees-Medium (20 Ft - 40 Ft)
Faces Northeast
Foundation Slab
Sewer Public Sewer
Water MUD
Level or Stories Two
Structure Type Brick,Concrete,Frame,Glass,Attic/Crawl Hatchway(s) Insulated,Blown-In Insulation,Spray Foam Insulation,Stucco
New Construction No
Schools
Elementary Schools Serene Hills
Middle Schools Lake Travis
High Schools Lake Travis
Others
HOA Fee Include Common Area Maintenance,Maintenance Grounds,Trash
Restrictions City Restrictions,Deed Restrictions,Zoning
Ownership Fee-Simple
Acceptable Financing Cash, Conventional, Lender Approval
Tax Rate 2.75797
Listing Terms Cash, Conventional, Lender Approval
Special Listing Condition Standard
Read Less Info
Want to know what your home might be worth? Contact us for a FREE valuation!

Our team is ready to help you sell your home for the highest possible price ASAP
Bought with Douglas Elliman

"My job is to find and attract mastery-based agents to the office, protect the culture, and make sure everyone is happy! "

