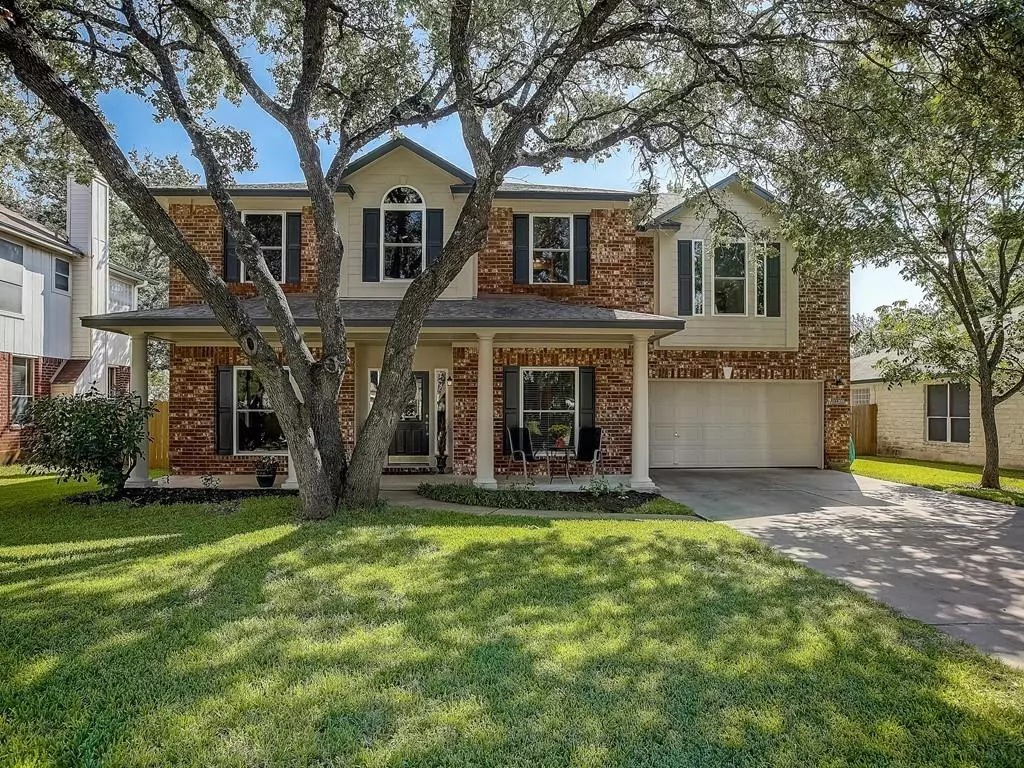$625,000
For more information regarding the value of a property, please contact us for a free consultation.
4 Beds
3 Baths
2,531 SqFt
SOLD DATE : 10/26/2021
Key Details
Property Type Single Family Home
Sub Type Single Family Residence
Listing Status Sold
Purchase Type For Sale
Square Footage 2,531 sqft
Price per Sqft $246
Subdivision Milwood 37A Rep Blocks Cijkm &
MLS Listing ID 7670224
Sold Date 10/26/21
Style 1st Floor Entry
Bedrooms 4
Full Baths 2
Half Baths 1
Originating Board actris
Year Built 1997
Tax Year 2021
Lot Size 7,013 Sqft
Property Description
Stunning and beautifully updated 4-bedroom in highly sought-after Rattan Creek. This spacious residence is flooded with natural light and shows pride of ownership throughout. You are first welcomed into this impressive home by the large windows, allowing for so much light in the home office and living room. The spacious and open kitchen features gorgeous granite countertops, white cabinets, glass tile backsplash, stainless steel appliances, and wrap-around breakfast bar overlooking the family room. Enjoy views of the backyard from the dining room set in bay windows. A beautiful fireplace with stone surround is the focal point the family room, along with a wall of windows overlooking the covered patio. French doors welcome you into the elegant owner’s retreat featuring raised ceilings, multiple windows, sitting area and spacious walk-in closet. Continue through another set of French doors into the roomy and bright en suite bathroom with dual separate vanities, relaxing garden tub and separate shower. With 3 secondary bedrooms, multiple living areas on the 1st floor and a loft upstairs (not included in sq ft), there is plenty of room and flexible space! Entertain or just relax on the covered patio overlooking the backyard shaded by mature trees. Award-winning Round Rock schools. Fantastic location – walk or bike to neighborhood park/pool, tennis courts, soccer field and walking trails. Just one mile from the new Apple campus!
Location
State TX
County Williamson
Interior
Interior Features Breakfast Bar, Built-in Features, Ceiling Fan(s), High Ceilings, Granite Counters, Crown Molding, Double Vanity, Electric Dryer Hookup, Gas Dryer Hookup, Eat-in Kitchen, Interior Steps, Multiple Dining Areas, Multiple Living Areas, Pantry, Soaking Tub, Walk-In Closet(s), Washer Hookup
Heating Central
Cooling Ceiling Fan(s), Central Air
Flooring Carpet, Laminate
Fireplaces Number 1
Fireplaces Type Family Room, Gas Log
Fireplace Y
Appliance Dishwasher, Disposal, Microwave, Free-Standing Gas Oven, Free-Standing Gas Range, Water Heater
Exterior
Exterior Feature Exterior Steps, Private Yard
Garage Spaces 2.0
Fence Back Yard, Fenced, Privacy, Wood
Pool None
Community Features Curbs, Park, Playground, Pool, Sidewalks, Tennis Court(s), Walk/Bike/Hike/Jog Trail(s
Utilities Available Electricity Connected, Natural Gas Connected, Sewer Connected, Underground Utilities, Water Connected
Waterfront Description None
View None
Roof Type Composition
Accessibility None
Porch Covered, Patio, Porch
Total Parking Spaces 2
Private Pool No
Building
Lot Description Back Yard, Front Yard, Sprinkler-Manual, Trees-Large (Over 40 Ft), Trees-Moderate
Faces West
Foundation Slab
Sewer MUD
Water MUD
Level or Stories Two
Structure Type Masonry – All Sides
New Construction No
Schools
Elementary Schools Pond Springs
Middle Schools Deerpark
High Schools Mcneil
Others
Restrictions Deed Restrictions
Ownership Fee-Simple
Acceptable Financing Cash, Conventional, VA Loan
Tax Rate 2.18742
Listing Terms Cash, Conventional, VA Loan
Special Listing Condition Standard
Read Less Info
Want to know what your home might be worth? Contact us for a FREE valuation!

Our team is ready to help you sell your home for the highest possible price ASAP
Bought with Fletch Realty

"My job is to find and attract mastery-based agents to the office, protect the culture, and make sure everyone is happy! "

