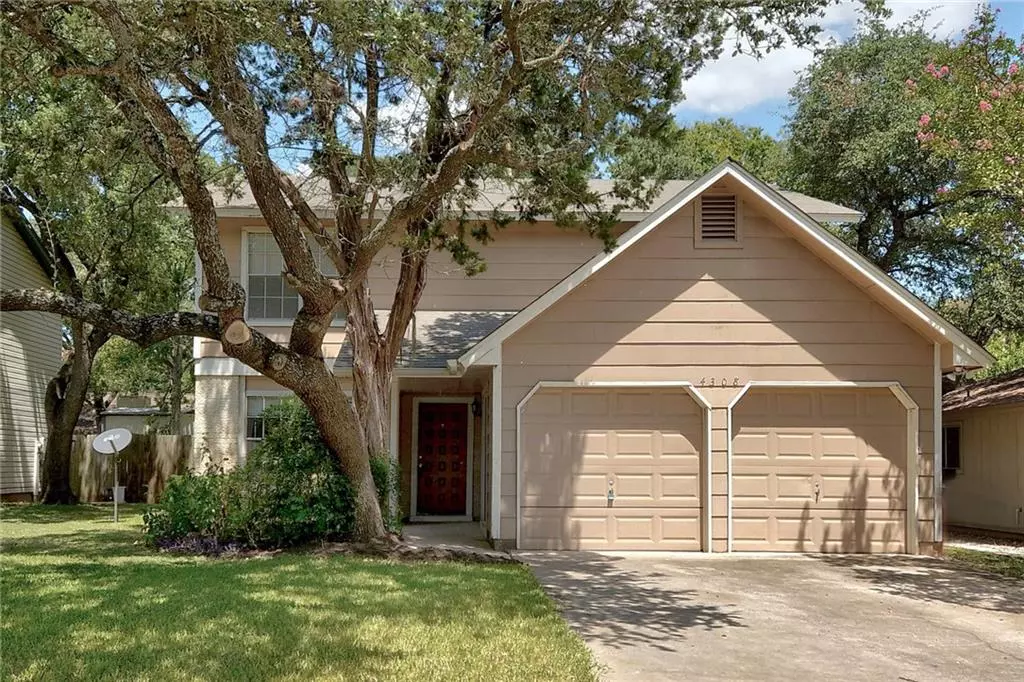$500,000
For more information regarding the value of a property, please contact us for a free consultation.
3 Beds
3 Baths
1,929 SqFt
SOLD DATE : 11/17/2021
Key Details
Property Type Single Family Home
Sub Type Single Family Residence
Listing Status Sold
Purchase Type For Sale
Square Footage 1,929 sqft
Price per Sqft $241
Subdivision Milwood Sec 05
MLS Listing ID 1226891
Sold Date 11/17/21
Style 1st Floor Entry,Multi-level Floor Plan
Bedrooms 3
Full Baths 2
Half Baths 1
Originating Board actris
Year Built 1981
Annual Tax Amount $7,776
Tax Year 2021
Lot Size 6,926 Sqft
Property Description
Size matters, and you'll love this home! Crazy price reduction now for one of the LARGEST 3-bedroom floorplans in the Milwood neighborhoods! Sunny breakfast area with open kitchen. Large windows with backyard views fill the formal dining room and adjacent living area that has a lovely light-colored brick fireplace with hearth and mantle. All bedrooms are located upstairs. Master bathroom has TWO large walk-in closets. Generously large secondary bedrooms. Garage is semi-converted to use for parking or as a BONUS game room (or home office or guest accommodations or bedroom for independent types), complete with a private sliding glass entry, a bar/counter area, and convenient access to the half-bath, hanging area and storage in the adjoining laundry room! Vinyl plank flooring throughout with no carpet except for the stairway. Nicely shaded private fenced yard with covered patio. Milwood amenities feature parks, trails, and community pool. Convenient location access from West Parmer Lane, Mopac, or 183!
Location
State TX
County Travis
Interior
Interior Features Ceiling Fan(s), Walk-In Closet(s), Washer Hookup
Heating Central, Natural Gas
Cooling Ceiling Fan(s), Central Air
Flooring Carpet, Vinyl
Fireplaces Number 1
Fireplaces Type Living Room, Wood Burning
Fireplace Y
Appliance Dishwasher, Disposal, Free-Standing Gas Range, RNGHD, Refrigerator, Water Heater
Exterior
Exterior Feature Lighting, No Exterior Steps, Private Yard
Garage Spaces 2.0
Fence Back Yard, Full, Privacy, Wood
Pool None
Community Features Park, Picnic Area, Pool, Sidewalks, Sport Court(s)/Facility, Suburban, Walk/Bike/Hike/Jog Trail(s
Utilities Available Electricity Connected, Natural Gas Connected, Sewer Connected, Water Connected
Waterfront Description None
View Trees/Woods
Roof Type Composition
Accessibility None
Porch Patio
Total Parking Spaces 2
Private Pool No
Building
Lot Description Back Yard, Front Yard, Trees-Medium (20 Ft - 40 Ft)
Faces South
Foundation Slab
Sewer Public Sewer
Water Public
Level or Stories Two
Structure Type Brick Veneer,Frame
New Construction No
Schools
Elementary Schools Summitt
Middle Schools Murchison
High Schools Anderson
Others
Restrictions Deed Restrictions
Ownership Fee-Simple
Acceptable Financing Cash, Conventional, FHA
Tax Rate 2.22667
Listing Terms Cash, Conventional, FHA
Special Listing Condition Standard
Read Less Info
Want to know what your home might be worth? Contact us for a FREE valuation!

Our team is ready to help you sell your home for the highest possible price ASAP
Bought with Keller Williams Realty

"My job is to find and attract mastery-based agents to the office, protect the culture, and make sure everyone is happy! "

