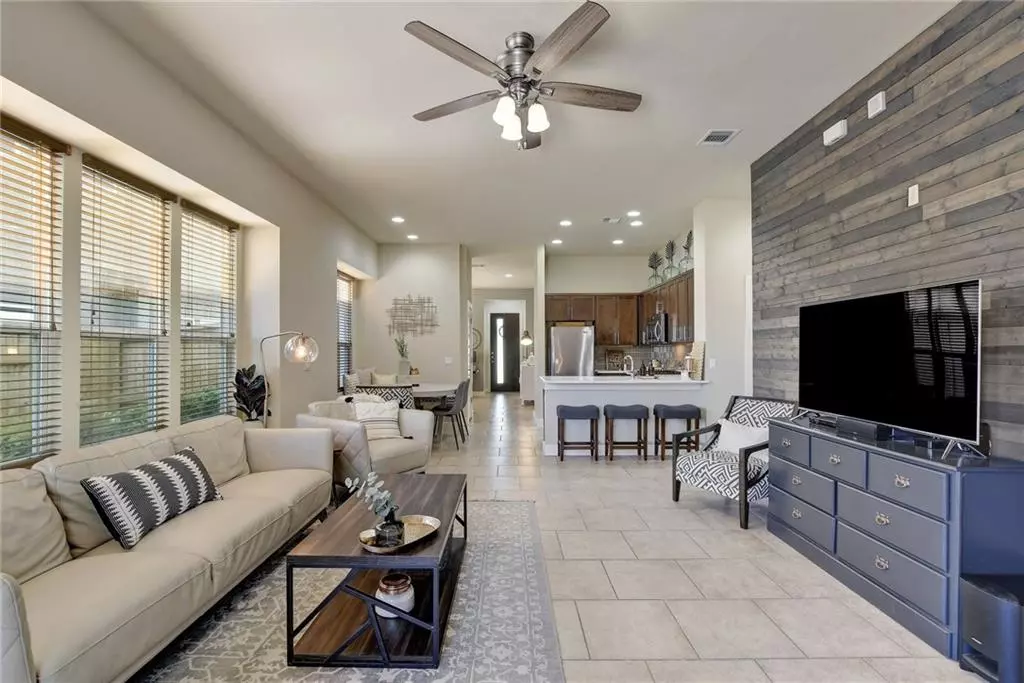$425,000
For more information regarding the value of a property, please contact us for a free consultation.
3 Beds
2 Baths
1,489 SqFt
SOLD DATE : 11/24/2021
Key Details
Property Type Single Family Home
Sub Type Single Family Residence
Listing Status Sold
Purchase Type For Sale
Square Footage 1,489 sqft
Price per Sqft $312
Subdivision Addison Sec 1 Sub
MLS Listing ID 7477246
Sold Date 11/24/21
Style Single level Floor Plan
Bedrooms 3
Full Baths 2
HOA Fees $47/mo
Originating Board actris
Year Built 2014
Annual Tax Amount $4,535
Tax Year 2021
Lot Size 4,835 Sqft
Lot Dimensions 38x110x51x110
Property Description
MULTIPLE OFFERS HAVE BEEN RECEIVED. OFFERS WILL BE ACCEPTED UNTIL 8PM SUNDAY OCT 31st. Welcome to 5413 Ingersoll Ln located in Addison which is one of Southeast Austin's gems. Why wait to build when this home is ready to make it yours? You will love this one-story stunner because it has what you have been looking for with an open floor plan that is perfect for entertaining family and friends. This home is filled with natural light. You will find window seats that bring the outdoors in. Tile in all areas except bedrooms make for a low maintenance solution. The family room is a sizable living area that opens to the kitchen and dining area. The kitchen is complete with a gas range, stainless steel appliances, subway tile backsplash, breakfast bar and dining area. You will be amazed with the customized pantry complete with pull our shelving and additional storage. The owner’s retreat features a garden tub, separate shower, dual vanities and the master suite dream closet adds a dose of luxury to this home. The secondary bedrooms are tucked away in the back of the home. Who said laundry had to be boring? You will not be bored in this custom laundry room that provides plenty of storage and space. Just off your entry is a flex space that can be used as a second living area, office, etc. Tranquil backyard with covered patio and uncovered patio is ideal for entertaining or relaxing. The backyard faces East so no need to worry about too much sun on hot summer days. It is a space you can enjoy year-round. The community beach entry pool, clubhouse, gym and playground are a short walk from your new home. City water and sewer equal lower property taxes. No MUD fees equal savings. Location, Location, Location living 15 minutes to downtown Austin and Tesla and minutes to Airport. You will be 7 minutes to McKinney State Park where you can camp, hike, mountain or road bike, geocache, go bouldering, picnic, fish and swim in Onion Creek. Welcome Home.
Location
State TX
County Travis
Rooms
Main Level Bedrooms 3
Interior
Interior Features Breakfast Bar, Ceiling Fan(s), High Ceilings, Quartz Counters, Double Vanity, Electric Dryer Hookup, Entrance Foyer, In-Law Floorplan, No Interior Steps, Open Floorplan, Pantry, Primary Bedroom on Main, Recessed Lighting, Soaking Tub, Walk-In Closet(s), Washer Hookup
Heating Central, Natural Gas
Cooling Ceiling Fan(s), Central Air
Flooring Carpet, Tile
Fireplace Y
Appliance Dishwasher, Disposal, Exhaust Fan, Microwave, Free-Standing Gas Range
Exterior
Exterior Feature Gutters Full, No Exterior Steps
Garage Spaces 2.0
Fence Full, Privacy, Wood
Pool None
Community Features Clubhouse, Cluster Mailbox, Common Grounds, Curbs, Fitness Center, Playground, Pool, Underground Utilities, Walk/Bike/Hike/Jog Trail(s
Utilities Available Cable Connected, Electricity Connected, High Speed Internet, Natural Gas Available, Phone Available, Sewer Connected, Underground Utilities, Water Connected
Waterfront Description None
View None
Roof Type Composition
Accessibility None
Porch Covered, Patio
Total Parking Spaces 4
Private Pool No
Building
Lot Description Curbs, Interior Lot, Level, Trees-Medium (20 Ft - 40 Ft)
Faces West
Foundation Slab
Sewer Public Sewer
Water Public
Level or Stories One
Structure Type Masonry – All Sides,Radiant Barrier
New Construction No
Schools
Elementary Schools Hillcrest
Middle Schools Ojeda
High Schools Del Valle
Others
HOA Fee Include Common Area Maintenance
Restrictions Deed Restrictions
Ownership Fee-Simple
Acceptable Financing Cash, Conventional, FHA, VA Loan
Tax Rate 2.04747
Listing Terms Cash, Conventional, FHA, VA Loan
Special Listing Condition Standard
Read Less Info
Want to know what your home might be worth? Contact us for a FREE valuation!

Our team is ready to help you sell your home for the highest possible price ASAP
Bought with Bramlett Residential

"My job is to find and attract mastery-based agents to the office, protect the culture, and make sure everyone is happy! "

