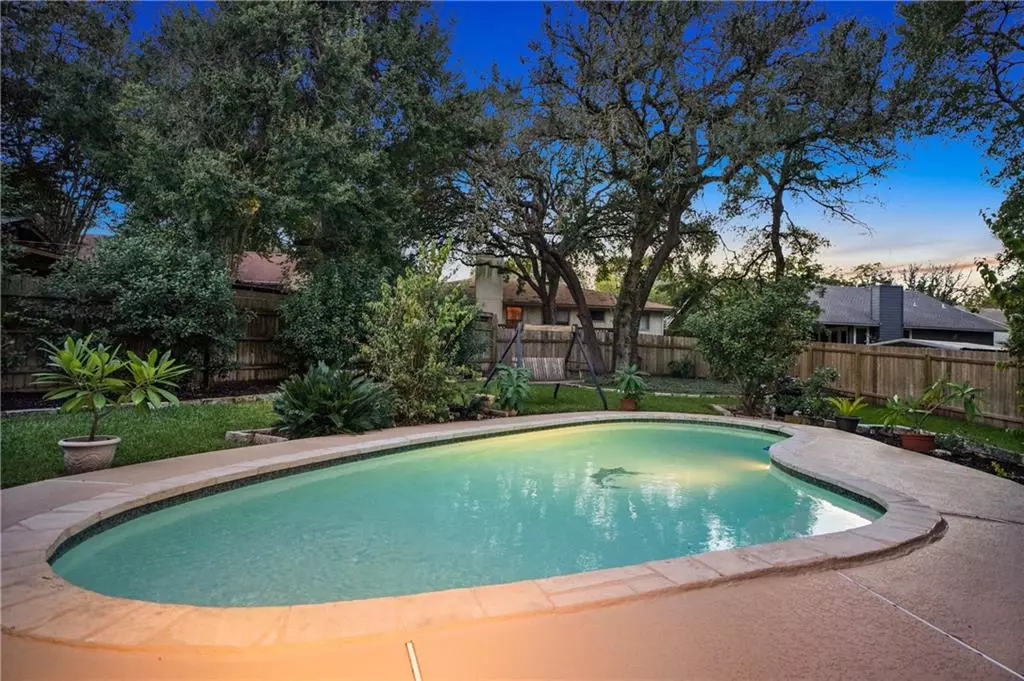$595,000
For more information regarding the value of a property, please contact us for a free consultation.
3 Beds
2 Baths
1,900 SqFt
SOLD DATE : 11/22/2021
Key Details
Property Type Single Family Home
Sub Type Single Family Residence
Listing Status Sold
Purchase Type For Sale
Square Footage 1,900 sqft
Price per Sqft $336
Subdivision Milwood Sec 07
MLS Listing ID 8788887
Sold Date 11/22/21
Bedrooms 3
Full Baths 2
HOA Fees $2/ann
Originating Board actris
Year Built 1983
Annual Tax Amount $7,640
Tax Year 2021
Lot Size 0.308 Acres
Property Description
Spectacular single-story home nestled on a quiet cul-de-sac with a private pool and backyard oasis! This wonderful home is located in the desirable Milwood community on a large lot with mature trees just minutes from shopping and entertainment at The Domain. The home offers a fantastic open-concept MIL floorplan and a gourmet kitchen that has been fabulously updated with beautiful cabinetry, sleek granite countertops, a large double-bowl undermount sink, and upscale stainless-steel appliances including a gas range. The breakfast bar in the kitchen provides additional seating and bridges the kitchen and formal dining area. The living room is the heart of the home and features engineered hardwood flooring, a high vaulted ceiling with a ceiling fan, and a breathtaking floor-to-ceiling gas fireplace with a gorgeous wood mantel. The owner's suite offers luxury laminate plank flooring, elegant crown molding, a generously sized walk-in closet, and an en-suite equipped with a double vanity, ample storage space, and a glass-enclosed tub/shower combo. The secondary bedrooms are spacious with luxury laminate plank flooring and crown molding and share a full guest bathroom with a double vanity and a tub/shower combo. Glass panel french doors in the living room lead to the incredible backyard oasis featuring lush landscaping, a brand new fence, an extended deck where you can lounge or entertain guests, and a sparkling in-ground pool with all new pool equipment! Mature trees in the backyard provide excellent shade as well as privacy. Zoned to highly-acclaimed Austin ISD schools including Summitt Elementary, Murchison Middle School, and Anderson High School. This is the one you have been waiting for - schedule a showing today!
Location
State TX
County Travis
Rooms
Main Level Bedrooms 3
Interior
Interior Features Breakfast Bar, Ceiling Fan(s), Vaulted Ceiling(s), Chandelier, Granite Counters, Crown Molding, Double Vanity, Electric Dryer Hookup, Entrance Foyer, French Doors, Multiple Dining Areas, No Interior Steps, Open Floorplan, Pantry, Primary Bedroom on Main, Recessed Lighting, Walk-In Closet(s), Washer Hookup
Heating Central
Cooling Ceiling Fan(s), Central Air, Electric
Flooring Laminate, No Carpet, Tile, Wood
Fireplaces Number 1
Fireplaces Type Gas, Living Room, Stone
Fireplace Y
Appliance Microwave, Free-Standing Gas Oven, Free-Standing Gas Range, Self Cleaning Oven, Stainless Steel Appliance(s)
Exterior
Exterior Feature Private Yard
Garage Spaces 2.0
Fence Back Yard, Fenced, Privacy, Wood
Pool In Ground, Outdoor Pool, Private
Community Features None
Utilities Available Cable Connected, Electricity Connected, High Speed Internet, Natural Gas Connected, Phone Connected, Sewer Connected, Water Connected
Waterfront Description None
View None
Roof Type Composition,Shingle
Accessibility None
Porch Covered, Deck, Front Porch
Total Parking Spaces 2
Private Pool Yes
Building
Lot Description Back Yard, Cul-De-Sac, Front Yard, Landscaped, Level, Private
Faces Southeast
Foundation Slab
Sewer Public Sewer
Water Public
Level or Stories One
Structure Type Wood Siding,Stone
New Construction No
Schools
Elementary Schools Summitt
Middle Schools Murchison
High Schools Anderson
Others
HOA Fee Include Common Area Maintenance
Restrictions Deed Restrictions
Ownership Fee-Simple
Acceptable Financing Cash, Conventional, FHA, VA Loan
Tax Rate 2.22667
Listing Terms Cash, Conventional, FHA, VA Loan
Special Listing Condition Standard
Read Less Info
Want to know what your home might be worth? Contact us for a FREE valuation!

Our team is ready to help you sell your home for the highest possible price ASAP
Bought with Realty Austin

"My job is to find and attract mastery-based agents to the office, protect the culture, and make sure everyone is happy! "

