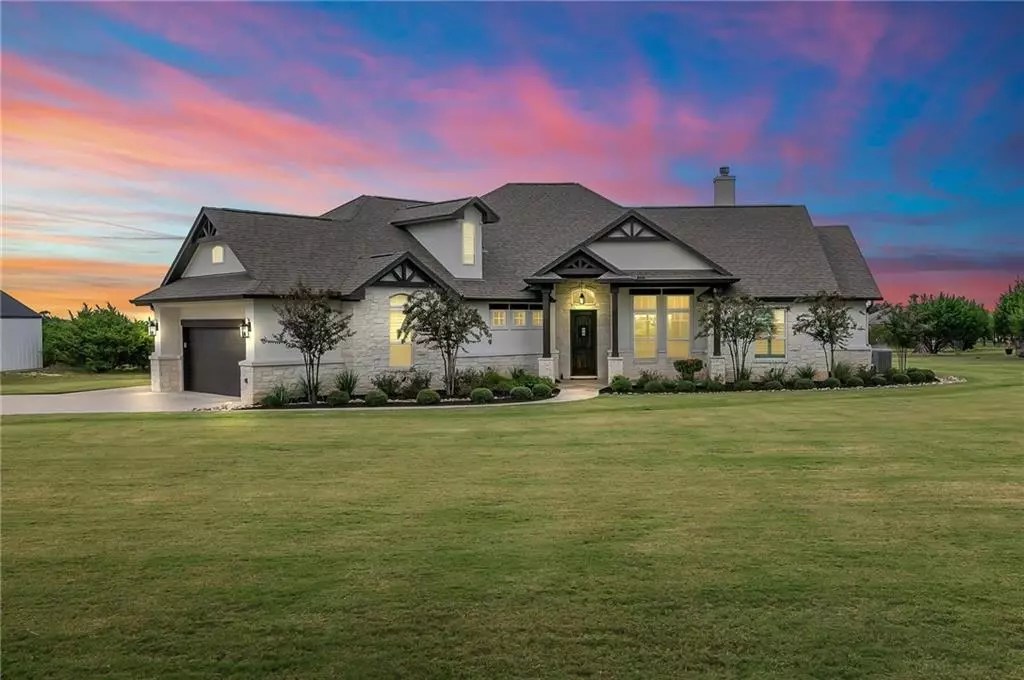$839,000
For more information regarding the value of a property, please contact us for a free consultation.
4 Beds
3 Baths
2,882 SqFt
SOLD DATE : 11/19/2021
Key Details
Property Type Single Family Home
Sub Type Single Family Residence
Listing Status Sold
Purchase Type For Sale
Square Footage 2,882 sqft
Price per Sqft $294
Subdivision Sunny Slope
MLS Listing ID 1237852
Sold Date 11/19/21
Style 1st Floor Entry
Bedrooms 4
Full Baths 3
Originating Board actris
Year Built 2019
Tax Year 2021
Lot Size 1.003 Acres
Property Description
Beautiful Custom home nestled on 1 acre in an intimate, dark sky community just north of 183 and Highway 29. Glistening and soaring with abundant natural light, this lightly lived-in home was built with love and attention to detail. One-story living with an additional 500 plus square feet of unfinished floored space upstairs (with a dedicated carpeted staircase) perfect for future build-out or storage! Low tax rate and no HOA. Features include an oversized 3-car garage with sink, soft water system, interior wall insulation, plantation shutters, electric blinds, patio entrance from the primary bedroom, tongue and groove patio ceiling, 10” deep kitchen sink, 16 seer HVAC, radiant barrier, deep attic insulation, wifi compatible systems including HVAC, sprinklers, blinds, garage doors. 30” upper glass cabinets and 42” lower cabinets in kitchen. Transferrable builder warranty. The home is currently all-electric but is also plumbed for propane. Fourteen sprinkler zones cover the meticulously maintained grass and landscaping. (Mower in the garage is negotiable.) This is a lovely, lovely home. Room for a pool!
Location
State TX
County Williamson
Rooms
Main Level Bedrooms 4
Interior
Interior Features Breakfast Bar, Built-in Features, Ceiling Fan(s), High Ceilings, Granite Counters, Quartz Counters, Double Vanity, Electric Dryer Hookup, Entrance Foyer, French Doors, In-Law Floorplan, Multiple Dining Areas, Open Floorplan, Pantry, Primary Bedroom on Main, Recessed Lighting, Soaking Tub, Storage, Walk-In Closet(s), Washer Hookup
Heating Central, Electric, Fireplace(s)
Cooling Ceiling Fan(s), Central Air
Flooring Carpet, Concrete, Tile
Fireplaces Number 1
Fireplaces Type Living Room, Stone
Fireplace Y
Appliance Built-In Electric Range, Dishwasher, Disposal, Exhaust Fan, Microwave, Electric Oven, Plumbed For Ice Maker, RNGHD, Self Cleaning Oven, Electric Water Heater, Water Softener, Water Softener Owned
Exterior
Exterior Feature Gutters Full, Lighting, No Exterior Steps
Garage Spaces 3.0
Fence None
Pool None
Community Features None
Utilities Available Cable Connected, Electricity Connected, Propane Needed, Sewer Not Available, Water Connected
Waterfront Description None
View Trees/Woods
Roof Type Composition
Accessibility None
Porch Covered, Patio
Total Parking Spaces 7
Private Pool No
Building
Lot Description Back Yard, Landscaped, Sprinkler - Automatic, Sprinkler - In Rear, Sprinkler - In Front, Sprinkler - Side Yard
Faces West
Foundation Slab
Sewer Septic Tank
Water Public
Level or Stories One
Structure Type HardiPlank Type,Masonry – All Sides,Stone Veneer,Stucco
New Construction No
Schools
Elementary Schools Louinenoble
Middle Schools Santa Rita Middle
High Schools Liberty Hill
Others
Restrictions City Restrictions,Deed Restrictions
Ownership Fee-Simple
Acceptable Financing Cash, Conventional
Tax Rate 1.886001
Listing Terms Cash, Conventional
Special Listing Condition Standard
Read Less Info
Want to know what your home might be worth? Contact us for a FREE valuation!

Our team is ready to help you sell your home for the highest possible price ASAP
Bought with Compass RE Texas, LLC

"My job is to find and attract mastery-based agents to the office, protect the culture, and make sure everyone is happy! "

