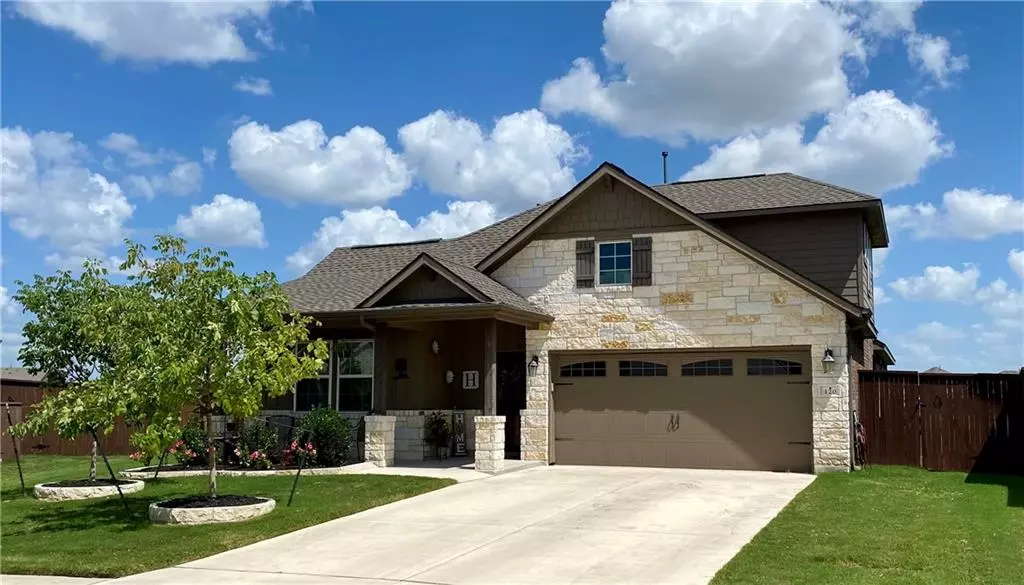$539,999
For more information regarding the value of a property, please contact us for a free consultation.
4 Beds
3 Baths
2,631 SqFt
SOLD DATE : 11/19/2021
Key Details
Property Type Single Family Home
Sub Type Single Family Residence
Listing Status Sold
Purchase Type For Sale
Square Footage 2,631 sqft
Price per Sqft $205
Subdivision Santa Rita Ranch Ph 1 Sec 8
MLS Listing ID 4298979
Sold Date 11/19/21
Bedrooms 4
Full Baths 3
HOA Fees $57/mo
Originating Board actris
Year Built 2017
Tax Year 2021
Lot Size 9,670 Sqft
Property Description
This home sits on a large oversized cul-de-sac home site with two covered porches. The backyard porch has an open view with direct access to one of many neighborhood ponds and trails. The large yard provides space for a future pool, and other amenities. Inside the home, the high ceilings throughout the main living area offer a dramatic feel of space and comfort. This is highlighted with a tiered ceiling treatment over the dining room. The living room is very large, and could provide for an additional eating area. Four rooms are on the main level, which the builder labels one as a study, but since it has a closest, it can function as a bedroom. Two rooms are located at the front of the home with a bathroom splitting these. The main bedroom is located on the opposite corner of the home, and provides a large walk-in closet and a large bathroom with a walk-in shower and soaking tub. Two vanities are split apart in this bathroom with a medicine cabinet located at each with pull out drawers below for additional storage. Upstairs is an additional living space that includes a full bathroom that setups nicely as a game room, or even a bedroom. Request a showing today!
Location
State TX
County Williamson
Rooms
Main Level Bedrooms 4
Interior
Interior Features Ceiling Fan(s), High Ceilings, Granite Counters, Double Vanity, Electric Dryer Hookup, Entrance Foyer, High Speed Internet, Interior Steps, Multiple Living Areas, Open Floorplan, Pantry, Primary Bedroom on Main, Recessed Lighting, Walk-In Closet(s), Washer Hookup, Wired for Data, Wired for Sound
Heating Central, Zoned
Cooling Ceiling Fan(s), Central Air, Zoned
Flooring Carpet, Wood
Fireplaces Number 1
Fireplaces Type Gas Starter, Living Room, Wood Burning
Fireplace Y
Appliance Dishwasher, Disposal, Gas Range, Microwave, Free-Standing Gas Oven, Gas Oven, Free-Standing Gas Range, Vented Exhaust Fan
Exterior
Exterior Feature Gutters Partial
Garage Spaces 2.0
Fence Back Yard, Wood, Wrought Iron
Pool None
Community Features Business Center, Clubhouse, Cluster Mailbox, Common Grounds, Conference/Meeting Room, Dog Park, Fishing, Fitness Center, High Speed Internet, Park, Pet Amenities, Picnic Area, Planned Social Activities, Playground, Pool, Property Manager On-Site, Sidewalks, Sport Court(s)/Facility, Street Lights, Walk/Bike/Hike/Jog Trail(s
Utilities Available Cable Connected, Electricity Connected, Natural Gas Connected, Phone Connected, Sewer Connected, Water Connected
Waterfront Description Pond
View Pond
Roof Type Shingle
Accessibility None
Porch Covered, Front Porch, Rear Porch
Total Parking Spaces 4
Private Pool No
Building
Lot Description Back Yard, Cul-De-Sac, Curbs, Front Yard, Interior Lot, Irregular Lot, Landscaped, Level, Pie Shaped Lot, Sprinkler - Automatic, Sprinkler - Rain Sensor, Trees-Sparse, Views
Faces West
Foundation Slab
Sewer MUD, Public Sewer
Water MUD
Level or Stories One and One Half
Structure Type Brick,Frame,Blown-In Insulation,Masonry – All Sides,Radiant Barrier,Cement Siding,Stone
New Construction No
Schools
Elementary Schools Santa Rita
Middle Schools Liberty Hill Middle
High Schools Liberty Hill
Others
HOA Fee Include Common Area Maintenance
Restrictions Deed Restrictions
Ownership Fee-Simple
Acceptable Financing Cash, Conventional, Lease Back, Lender Approval, Texas Vet, VA Loan
Tax Rate 2.76672
Listing Terms Cash, Conventional, Lease Back, Lender Approval, Texas Vet, VA Loan
Special Listing Condition Standard
Read Less Info
Want to know what your home might be worth? Contact us for a FREE valuation!

Our team is ready to help you sell your home for the highest possible price ASAP
Bought with Non Member

"My job is to find and attract mastery-based agents to the office, protect the culture, and make sure everyone is happy! "

