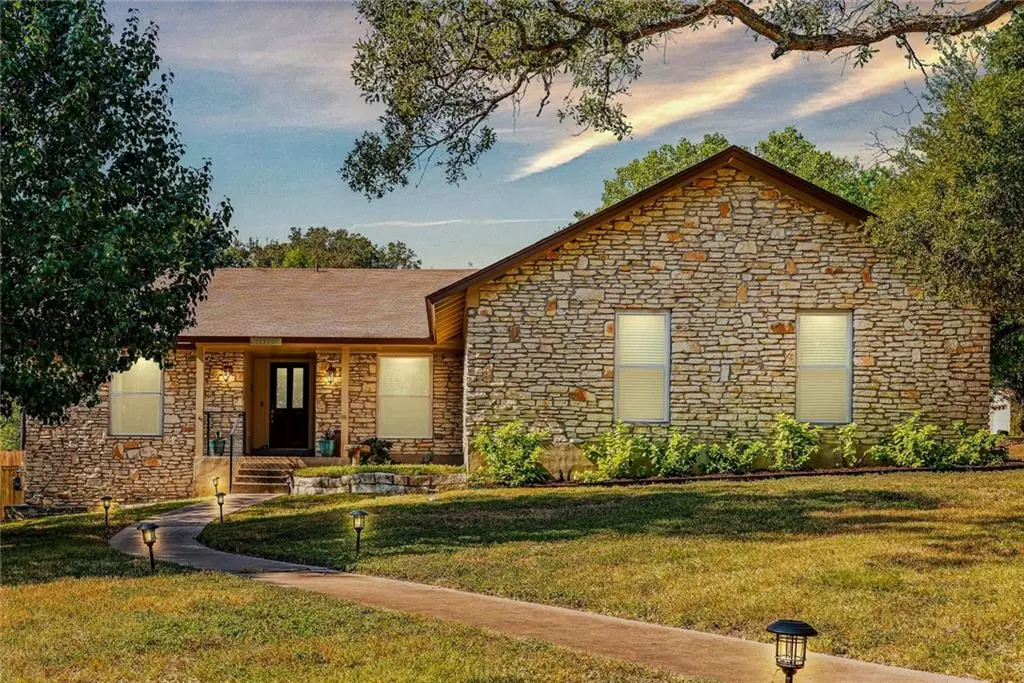$495,000
For more information regarding the value of a property, please contact us for a free consultation.
4 Beds
2 Baths
1,897 SqFt
SOLD DATE : 11/17/2021
Key Details
Property Type Single Family Home
Sub Type Single Family Residence
Listing Status Sold
Purchase Type For Sale
Square Footage 1,897 sqft
Price per Sqft $253
Subdivision Oak Ridge
MLS Listing ID 1735237
Sold Date 11/17/21
Style 1st Floor Entry,Entry Steps
Bedrooms 4
Full Baths 2
Originating Board actris
Year Built 1969
Annual Tax Amount $6,945
Tax Year 2021
Lot Size 0.253 Acres
Property Description
Charming home in the sought-after Oak Ridge neighborhood adjacent to the Walnut Creek greenbelt. No details have been overlooked in this well cared-for and updated home. Enjoy 2 living areas, 4 bedrooms, 2 bathrooms, and 1,897 square feet. The kitchen features updated cabinets, lighting, and stone countertops. Enjoy details such as crown molding, wide baseboards, vaulted ceilings, updated windows, and built-ins throughout.
Retreat into the private primary bedroom with french doors that open to back patio. This home layout provides great privacy for bedrooms and flex/office space. The separate laundry room leads to an oversized garage. The laundry room and garage both offer ample cabinet storage. Head outside for an entertainer's dream oasis with an extended patio, spacious back yard large corner lot, and mature trees. The quality and classic stone home situated on a corner lot provides incredible curb appeal. Step out your front door, across the street to the Walnut Bluffs Trailhead and enjoy a walk in Austin's beautiful Walnut Creek Greenbelt. The Walnut Creek Metropolitan Park is less than 1 mile away, with extensive trails, a leash free area for dogs, a swimming pool, playground and sports and recreational activities within the 293-acre park. Tucked away from busy streets yet conveniently situated near I-35 and Parmer Lane intersection. 10 minute drive to premier shopping, dining, and nightlife at the Domain and 20 minutes to downtown and UT.
Location
State TX
County Travis
Rooms
Main Level Bedrooms 4
Interior
Interior Features Bookcases, Built-in Features, Vaulted Ceiling(s), Granite Counters, Crown Molding, Interior Steps, Multiple Dining Areas, Multiple Living Areas, Pantry, Primary Bedroom on Main, Storage, Walk-In Closet(s)
Heating Central
Cooling Central Air
Flooring Tile, Wood
Fireplaces Number 1
Fireplaces Type Living Room
Fireplace Y
Appliance Dishwasher, Free-Standing Electric Oven, Stainless Steel Appliance(s)
Exterior
Exterior Feature None
Garage Spaces 2.0
Fence Back Yard, Privacy, See Remarks
Pool None
Community Features BBQ Pit/Grill, Curbs, Dog Park, Park, Walk/Bike/Hike/Jog Trail(s
Utilities Available Electricity Connected, Natural Gas Connected, Sewer Connected, Water Connected
Waterfront No
Waterfront Description None
View Trees/Woods
Roof Type Composition
Accessibility None
Porch Patio
Parking Type Driveway, Garage, Garage Faces Side
Total Parking Spaces 4
Private Pool No
Building
Lot Description Back Yard, Corner Lot, Cul-De-Sac, Curbs, Front Yard, Public Maintained Road, Trees-Large (Over 40 Ft), Trees-Medium (20 Ft - 40 Ft)
Faces Northeast
Foundation Slab
Sewer Public Sewer
Water Public
Level or Stories One
Structure Type Masonry – All Sides,Stone
New Construction No
Schools
Elementary Schools Walnut Creek
Middle Schools Dobie (Austin Isd)
High Schools Navarro Early College
Others
Restrictions City Restrictions,Deed Restrictions
Ownership Fee-Simple
Acceptable Financing Cash, Conventional, FHA, VA Loan
Tax Rate 2.226665
Listing Terms Cash, Conventional, FHA, VA Loan
Special Listing Condition Standard
Read Less Info
Want to know what your home might be worth? Contact us for a FREE valuation!

Our team is ready to help you sell your home for the highest possible price ASAP
Bought with Keller Williams Realty

"My job is to find and attract mastery-based agents to the office, protect the culture, and make sure everyone is happy! "

