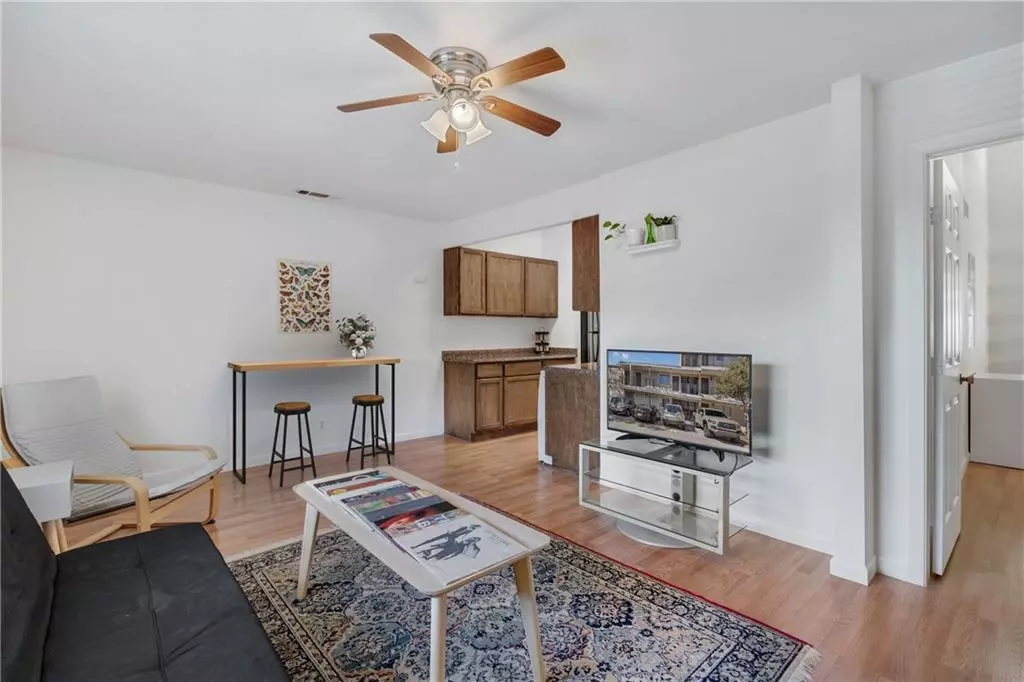$265,000
For more information regarding the value of a property, please contact us for a free consultation.
2 Beds
2 Baths
651 SqFt
SOLD DATE : 11/05/2021
Key Details
Property Type Condo
Sub Type Condominium
Listing Status Sold
Purchase Type For Sale
Square Footage 651 sqft
Price per Sqft $399
Subdivision Westwood Condo
MLS Listing ID 8164918
Sold Date 11/05/21
Style 2nd Floor Entry
Bedrooms 2
Full Baths 2
HOA Fees $248/mo
Originating Board actris
Year Built 1975
Annual Tax Amount $5,271
Tax Year 2021
Lot Size 827 Sqft
Property Description
Enjoy this bright and well designed 2 bedroom, 2 bath loft in West Campus. Located on the second floor, each bedroom enjoys high ceilings, 2 rows of windows and their own private bathroom with shower. Sleeping quarters are elevated above the main living space in each room adding almost an additional 100 square feet of living space not shown in the units total. Open study/living space below beds/lofts. Galley kitchen boasts a gas stove, full size refrigerator, dishwasher and microwave along with washer/dryer and ample cabinet space. All appliances convey with the sale. Central heat/air keeps the unit comfortable year round. Living room and dining area is great for entering friends and family. Unit comes with 1 assigned parking space right out front. Additional street parking can be found on Leon street right around the corner. Unit is tenant occupied until July 22’ at $1600/month. Purchase as an investment or be ready for your child to move in before school starts next year. Hard to beat this value in West Campus. *Square footage based off HOA docs, buyer to verify, Matterport floor plan came in at 637 square feet and tax records state 610 square feet*
Location
State TX
County Travis
Rooms
Main Level Bedrooms 2
Interior
Interior Features Two Primary Baths, Two Primary Suties, Ceiling Fan(s), Laminate Counters, High Speed Internet, Primary Bedroom on Main, Washer Hookup
Heating Central
Cooling Central Air
Flooring Laminate, Tile
Fireplace Y
Appliance Exhaust Fan, Gas Range, Microwave, Refrigerator, Washer/Dryer
Exterior
Exterior Feature None
Fence None
Pool None
Community Features None
Utilities Available Above Ground, Cable Connected, Electricity Connected, High Speed Internet, Natural Gas Connected, Phone Connected, Sewer Connected, Water Connected
Waterfront Description None
View None
Roof Type Composition
Accessibility None
Porch None
Total Parking Spaces 1
Private Pool No
Building
Lot Description None
Faces South
Foundation Slab
Sewer Public Sewer
Water Public
Level or Stories One
Structure Type Concrete,Wood Siding,Stucco
New Construction No
Schools
Elementary Schools Bryker Woods
Middle Schools O Henry
High Schools Austin
Others
HOA Fee Include Insurance,Parking
Restrictions City Restrictions
Ownership Fee-Simple
Acceptable Financing Cash, Conventional
Tax Rate 2.22667
Listing Terms Cash, Conventional
Special Listing Condition Standard
Read Less Info
Want to know what your home might be worth? Contact us for a FREE valuation!

Our team is ready to help you sell your home for the highest possible price ASAP
Bought with Moreland Properties

"My job is to find and attract mastery-based agents to the office, protect the culture, and make sure everyone is happy! "

