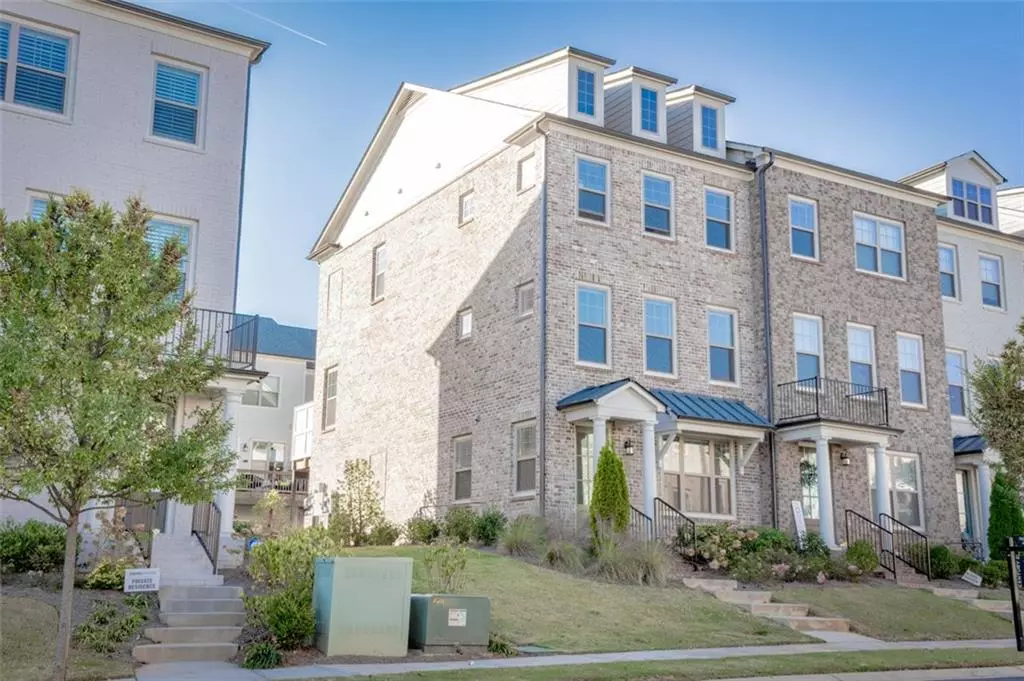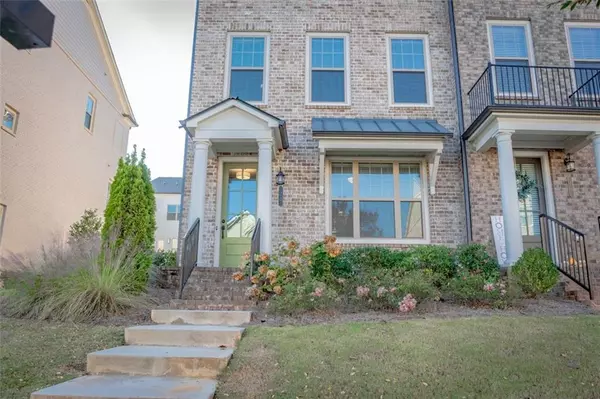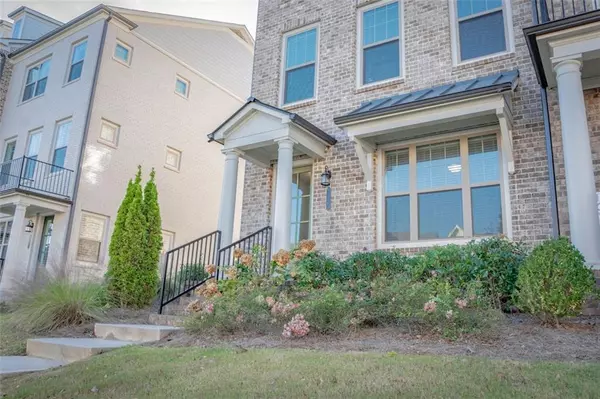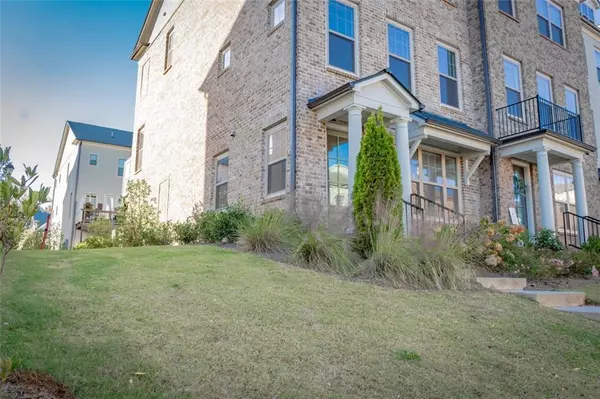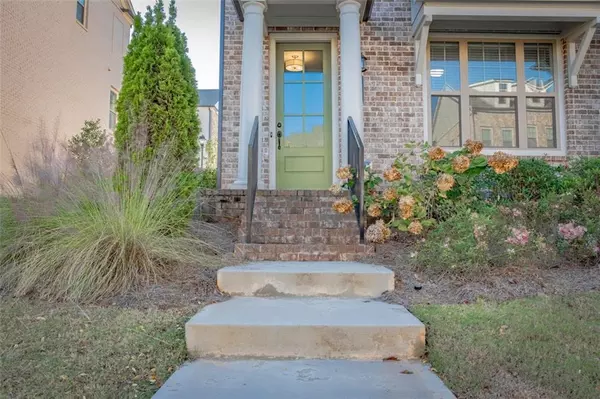$509,000
$490,000
3.9%For more information regarding the value of a property, please contact us for a free consultation.
3 Beds
3.5 Baths
1,760 SqFt
SOLD DATE : 11/19/2021
Key Details
Sold Price $509,000
Property Type Townhouse
Sub Type Townhouse
Listing Status Sold
Purchase Type For Sale
Square Footage 1,760 sqft
Price per Sqft $289
Subdivision Harlow
MLS Listing ID 6963688
Sold Date 11/19/21
Style Traditional, Townhouse
Bedrooms 3
Full Baths 3
Half Baths 1
Construction Status Resale
HOA Fees $250
HOA Y/N Yes
Originating Board FMLS API
Year Built 2019
Annual Tax Amount $4,148
Tax Year 2020
Lot Size 3,049 Sqft
Acres 0.07
Property Description
This 3 story END UNIT townhome w/gorgeous painted brick exterior evokes the charm of a historic district in a charming southern town. HARLOW is one of the most sought after communities in North Fulton with a Roswell address and Milton schools. This bright, white interior is perfectly on trend with quartz countertops, HUGE island with waterfall, white on white backsplash, oversized windows and recessed lights throughout. This owner did ALL the builder upgrades. Including the exposed brick wall in the main living space. The spa like master bath has dual sinks, extra large shower and HUGE walk-in closet! There are two additional bedrooms BOTH with their own private full baths. Don't miss the large deck, perfect for entertaining. Perfect layout for the work from home lifestyle. Steps from the front porch of your stunning home, this thoughtfully designed community has 2 community pools, clubhouse, 2 dog parks, tennis and bocce court, 2 garden areas and more! The clubhouse has a complete resort feel - use it for your private parties. HARLOW is centrally located right off exit 8 on GA 400 (Mansell) and is walking distance to Ameris Amphitheatre, minutes from downtown CantonSt/Roswell, Avalon, downtown Alpharetta and North Point Mall. This is the one!
Location
State GA
County Fulton
Area 13 - Fulton North
Lake Name None
Rooms
Bedroom Description Oversized Master, Split Bedroom Plan
Other Rooms None
Basement None
Dining Room Seats 12+, Open Concept
Interior
Interior Features Disappearing Attic Stairs, High Speed Internet
Heating Central, Zoned
Cooling Ceiling Fan(s), Central Air
Flooring Carpet, Ceramic Tile, Hardwood
Fireplaces Type None
Window Features Insulated Windows
Appliance Refrigerator, Gas Water Heater, Gas Oven
Laundry Upper Level
Exterior
Exterior Feature Private Front Entry
Parking Features Garage Door Opener, Drive Under Main Level, Driveway, Garage, Garage Faces Rear, On Street
Garage Spaces 2.0
Fence None
Pool None
Community Features Clubhouse, Homeowners Assoc, Near Trails/Greenway, Dog Park, Fitness Center, Pool, Tennis Court(s), Near Schools, Near Shopping
Utilities Available Cable Available, Electricity Available, Natural Gas Available, Phone Available, Sewer Available, Underground Utilities, Water Available
View Other
Roof Type Composition
Street Surface Asphalt
Accessibility None
Handicap Access None
Porch Deck
Total Parking Spaces 2
Building
Lot Description Level, Private, Front Yard
Story Three Or More
Sewer Public Sewer
Water Public
Architectural Style Traditional, Townhouse
Level or Stories Three Or More
Structure Type Brick 3 Sides, Cement Siding
New Construction No
Construction Status Resale
Schools
Elementary Schools Hembree Springs
Middle Schools Elkins Pointe
High Schools Milton
Others
HOA Fee Include Maintenance Structure, Pest Control, Reserve Fund, Swim/Tennis, Termite, Trash
Senior Community no
Restrictions true
Tax ID 12 236005932319
Ownership Fee Simple
Financing yes
Special Listing Condition None
Read Less Info
Want to know what your home might be worth? Contact us for a FREE valuation!

Our team is ready to help you sell your home for the highest possible price ASAP

Bought with Coldwell Banker Realty
"My job is to find and attract mastery-based agents to the office, protect the culture, and make sure everyone is happy! "

