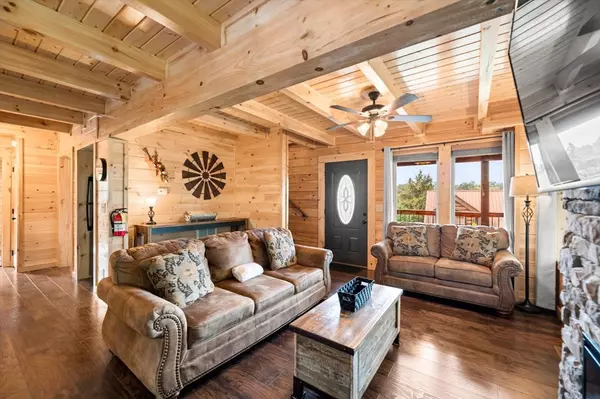$685,000
$662,000
3.5%For more information regarding the value of a property, please contact us for a free consultation.
2 Beds
2 Baths
1,496 SqFt
SOLD DATE : 11/23/2021
Key Details
Sold Price $685,000
Property Type Single Family Home
Sub Type Single Family Residence
Listing Status Sold
Purchase Type For Sale
Square Footage 1,496 sqft
Price per Sqft $457
Subdivision Alpine Mountain Village
MLS Listing ID 245252
Sold Date 11/23/21
Style Cabin,Log
Bedrooms 2
Full Baths 2
HOA Fees $150/mo
HOA Y/N Yes
Abv Grd Liv Area 1,496
Originating Board Great Smoky Mountains Association of REALTORS®
Year Built 2018
Annual Tax Amount $1,117
Tax Year 2019
Lot Size 435 Sqft
Acres 0.01
Property Description
Only 1 mile from the Pigeon Forge Parkway! Spacious 2 level log cabin built in 2018 with a wrap-around deck, boasting 2 bedrooms, 2 full bathrooms and approximately 1500 sq.ft. of living space! As you enter into the cabin's open living area, you'll immediately notice the wood planked walls, exposed beams, stacked-stone gas fireplace and multitude of windows that seemingly bring the outdoors in. The dining area is open to the fully equipped kitchen and extra seating can be found via a breakfast bar with seating for 3. The primary bedroom, with its en-suite bathroom, can also be found on the main level. The main level wrap-around deck is complete with an outdoor hot tub and gas fireplace. Head upstairs to the large second living area/game room with pool table, air hockey and upright arcade. The 2nd bedroom and full en-suite bathroom round out the upper level. And if all this weren't enough, you will also have access to Alpine Mountain Village's outdoor pool.
Location
State TN
County Sevier
Zoning C-4
Direction From the Parkway in Pigeon Forge, turn onto Showplace Blvd (next to Hollywood Wax Museum). Go .4 miles and turn Left onto Sugar Hollow Rd. Go .2 miles and turn Right onto Alpine Mountain Way. Go .3 miles and turn Right to stay on Alpine Mountain Way. Go 400 ft. and turn Right to stay on Alpine Mountain Way. Go .1 miles to cabin on Left.
Rooms
Basement Crawl Space, None
Interior
Interior Features Cathedral Ceiling(s), Ceiling Fan(s)
Heating Central
Cooling Central Air, Electric
Flooring Wood
Fireplaces Number 2
Fireplaces Type Gas Log
Fireplace Yes
Appliance Dishwasher, Dryer, Electric Range, Microwave, Refrigerator, Washer
Laundry Electric Dryer Hookup, Washer Hookup
Exterior
Pool Hot Tub
Amenities Available Pool
Waterfront No
View Y/N Yes
View Mountain(s)
Roof Type Metal
Street Surface Paved
Porch Deck
Garage No
Building
Sewer Public Sewer
Water Public
Architectural Style Cabin, Log
Structure Type Log
Others
Acceptable Financing Cash, Conventional, FHA, VA Loan
Listing Terms Cash, Conventional, FHA, VA Loan
Read Less Info
Want to know what your home might be worth? Contact us for a FREE valuation!

Our team is ready to help you sell your home for the highest possible price ASAP

"My job is to find and attract mastery-based agents to the office, protect the culture, and make sure everyone is happy! "






